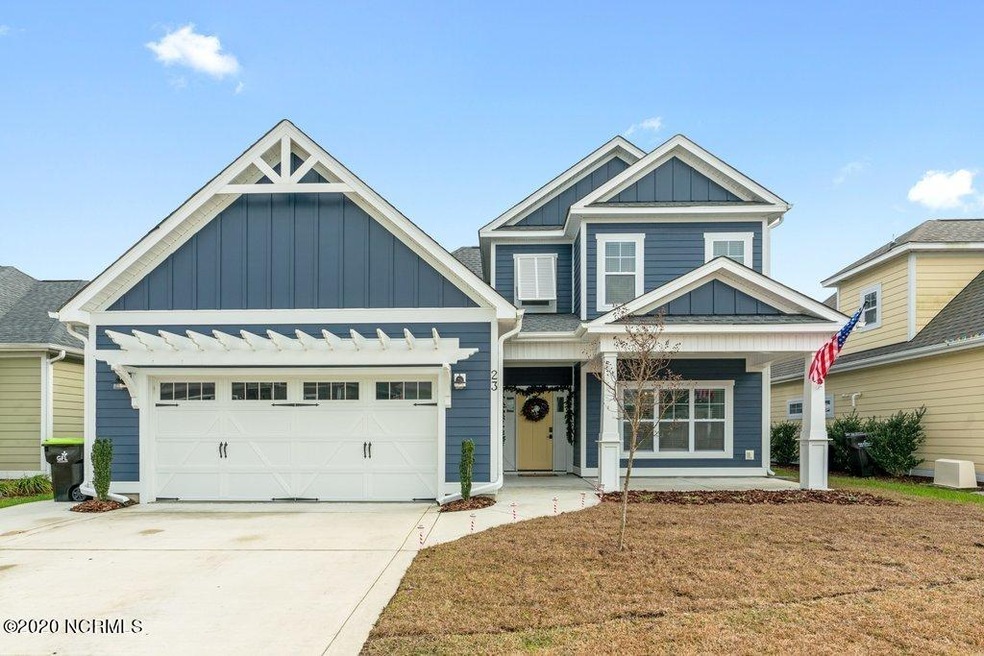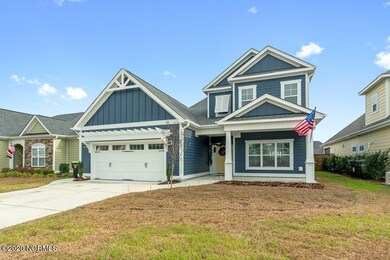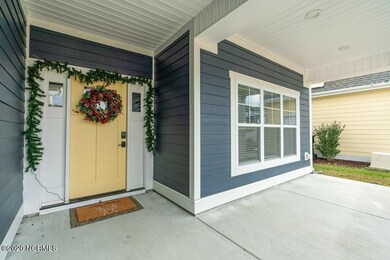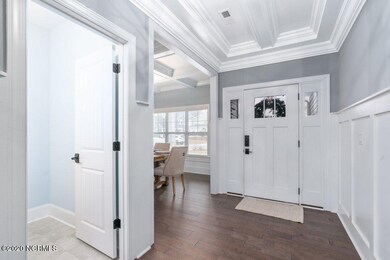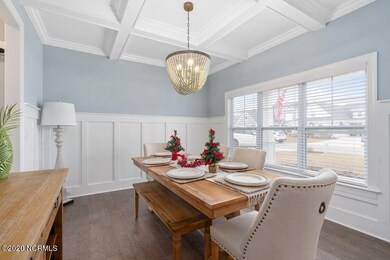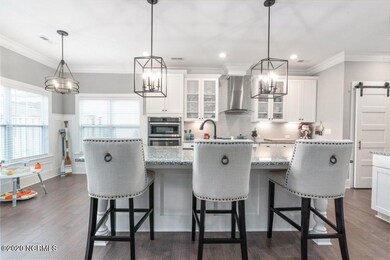
23 Viona Ln Hampstead, NC 28443
Highlights
- Main Floor Primary Bedroom
- Great Room
- Community Pool
- North Topsail Elementary School Rated 9+
- Solid Surface Countertops
- Breakfast Area or Nook
About This Home
As of March 2021Welcome to the Easton floor plan! This charming 3 bedroom, 2.5 bathroom home was originally built by Riptide home builders and offers all of the bells and whistles. The stunning first floor master suite with spacious walk-in closet and upgraded bathroom includes a contemporary curbless tile/spa shower and freestanding tub combo. Other features include a formal dining room with coffered ceiling and wainscoting, a large eat-in island, barn door pantry, soft close cabinets, granite countertops, hardwood floors and much much more. Walk upstairs and find an adorable Jack and Jill setup. Outside you will notice James Hardie siding, zoned irrigation, a pergola over the garage, bahama shutters and a screened in back porch. Sellers have recently added sod around home, upgraded the landscaping, added custom shelving, updated home hardware, upgraded lighting, and more! Looking for it all? Stop by 23 Viona today!
Last Agent to Sell the Property
Matthew Kane
eXp Realty Listed on: 12/26/2020
Home Details
Home Type
- Single Family
Est. Annual Taxes
- $3,275
Year Built
- Built in 2017
Lot Details
- 9,148 Sq Ft Lot
- Wood Fence
- Sprinkler System
HOA Fees
- $85 Monthly HOA Fees
Home Design
- Slab Foundation
- Wood Frame Construction
- Architectural Shingle Roof
- Stick Built Home
Interior Spaces
- 2,150 Sq Ft Home
- 2-Story Property
- Tray Ceiling
- Ceiling height of 9 feet or more
- Gas Log Fireplace
- Double Pane Windows
- Shutters
- Blinds
- Great Room
- Formal Dining Room
- Fire and Smoke Detector
- Laundry Room
Kitchen
- Breakfast Area or Nook
- Solid Surface Countertops
Bedrooms and Bathrooms
- 3 Bedrooms
- Primary Bedroom on Main
- Walk-In Closet
Parking
- 2 Car Attached Garage
- Driveway
- Off-Street Parking
- Assigned Parking
Outdoor Features
- Screened Patio
- Porch
Utilities
- Zoned Heating and Cooling
- Heat Pump System
- Propane
- Fuel Tank
- Private Sewer
Listing and Financial Details
- Assessor Parcel Number 4214-13-2118-0000
Community Details
Overview
- Wyndwater Subdivision
- Maintained Community
Recreation
- Community Pool
Security
- Resident Manager or Management On Site
- Security Lighting
Ownership History
Purchase Details
Home Financials for this Owner
Home Financials are based on the most recent Mortgage that was taken out on this home.Purchase Details
Similar Homes in Hampstead, NC
Home Values in the Area
Average Home Value in this Area
Purchase History
| Date | Type | Sale Price | Title Company |
|---|---|---|---|
| Warranty Deed | $322,000 | None Available | |
| Warranty Deed | $60,000 | None Available |
Mortgage History
| Date | Status | Loan Amount | Loan Type |
|---|---|---|---|
| Open | $311,000 | VA |
Property History
| Date | Event | Price | Change | Sq Ft Price |
|---|---|---|---|---|
| 03/17/2021 03/17/21 | Sold | $362,500 | -0.7% | $169 / Sq Ft |
| 01/26/2021 01/26/21 | Pending | -- | -- | -- |
| 12/26/2020 12/26/20 | For Sale | $365,000 | +6.1% | $170 / Sq Ft |
| 06/17/2020 06/17/20 | Sold | $344,000 | -1.4% | $160 / Sq Ft |
| 05/02/2020 05/02/20 | Pending | -- | -- | -- |
| 04/03/2020 04/03/20 | For Sale | $349,000 | +8.5% | $162 / Sq Ft |
| 03/30/2018 03/30/18 | Sold | $321,800 | 0.0% | $150 / Sq Ft |
| 03/12/2018 03/12/18 | Pending | -- | -- | -- |
| 07/12/2017 07/12/17 | For Sale | $321,900 | -- | $150 / Sq Ft |
Tax History Compared to Growth
Tax History
| Year | Tax Paid | Tax Assessment Tax Assessment Total Assessment is a certain percentage of the fair market value that is determined by local assessors to be the total taxable value of land and additions on the property. | Land | Improvement |
|---|---|---|---|---|
| 2024 | $3,275 | $332,412 | $66,368 | $266,044 |
| 2023 | $3,275 | $332,412 | $66,368 | $266,044 |
| 2022 | $2,898 | $321,712 | $66,368 | $255,344 |
| 2021 | $2,678 | $321,712 | $66,368 | $255,344 |
| 2020 | $2,678 | $321,712 | $66,368 | $255,344 |
| 2019 | $2,678 | $321,712 | $66,368 | $255,344 |
| 2018 | $1,938 | $222,080 | $60,000 | $162,080 |
| 2017 | $0 | $0 | $0 | $0 |
Agents Affiliated with this Home
-
M
Seller's Agent in 2021
Matthew Kane
eXp Realty
-
Alexa Winstead

Buyer's Agent in 2021
Alexa Winstead
RE/MAX
(910) 200-3359
9 in this area
76 Total Sales
-
K
Buyer's Agent in 2020
Kim Parker
RE/MAX
-
R
Seller's Agent in 2018
Riptide Sales Team
Riptide Sales Team
-
S
Buyer's Agent in 2018
Sandra Chisholm
RE/MAX Essential
Map
Source: Hive MLS
MLS Number: 100250203
APN: 4214-13-2118-0000
- 46 E Cloverfield Ln
- 35 W Cloverfield Ln
- 33 Meon Ln
- 214 Doral Dr
- 420 Aurora Place
- 10 N Wandering Ln
- 100 Daylight Dr
- 810 Topsail Greens Dr
- 1.88ac Doral Dr
- Lot 38 Kemper Rd
- 61 Sailor Sky Way
- 41 W Barlow Ave
- 58 E Barlow Ave
- 118 Sailor Sky Way
- 19 E Barlow Ave
- 500 W Craftsman Way
- 134 N Lamplighters Walk
- 619 Outrigger Ct
- 634 Aurora Place
- 21 E Lightning Bug Ln
