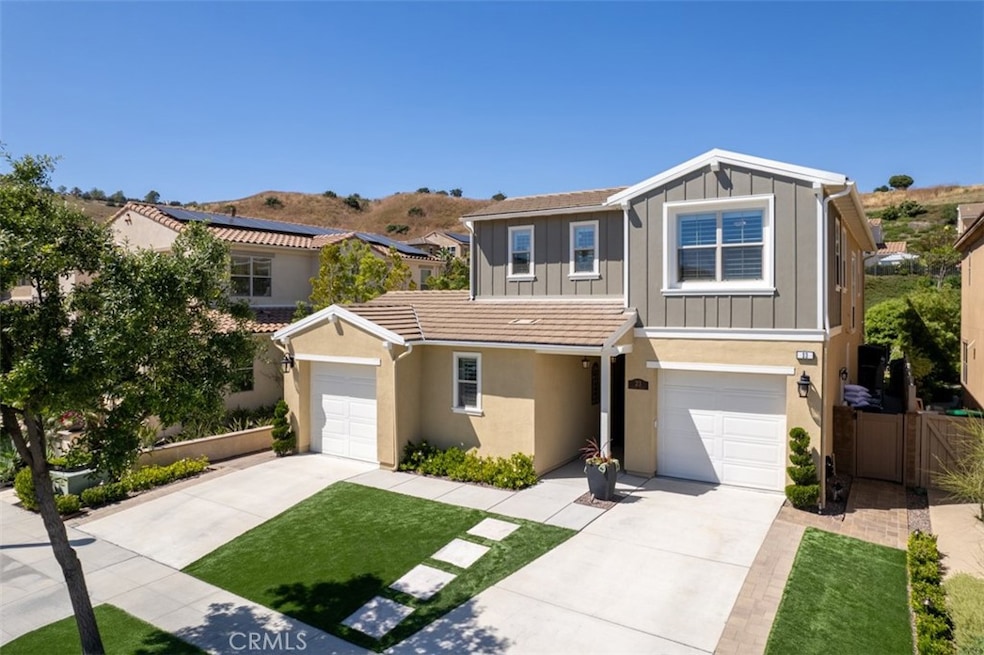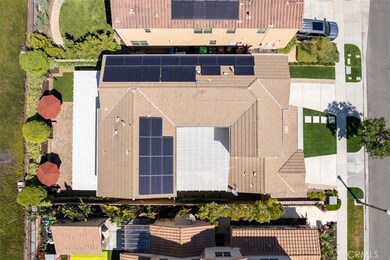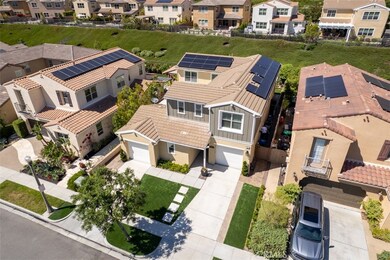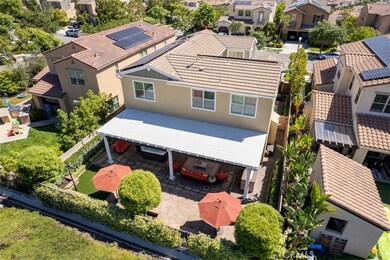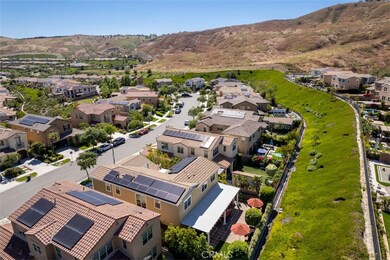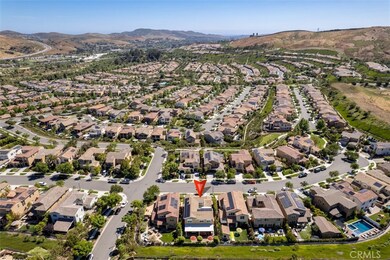
23 Vivido St Ladera Ranch, CA 92694
Highlights
- Detached Guest House
- Fitness Center
- Lap Pool
- Esencia Rated A
- Home Theater
- Open Floorplan
About This Home
As of August 202323 Vivido encapsulates the essence of Rancho Mission Viejo lifestyle, elevated by glimpses of the beautiful views of the surrounding foothills perched on an oversize lot. As you enter the property you will notice the 5th bedroom with a full en-suite bathroom, located within a private Casita. This space offers the property great flexibility with a variety of uses from bedroom, guest house, multi-generational living or as a home office. A multitude of warm and inviting connective shared spaces can be found in and around the property. Adjacent to the Casita you will find a covered lounging area with a firepit and seating area. Heading to the backyard reveals a built in Island equipped with a stainless grill, sink and under counter fridge. This portion of your built in retreat is heightened by stepping into the newly installed Jacuzzi.
From the moment you enter this home, the attention to detail will immediately become apparent, with the living space being no exception. Beautiful woodworking surrounds a custom fireplace crowned with 85” built in TV and built in home audio system. Warm tones are continued with natural wood flooring through the living area and kitchen. Wrapped around a generous sized center island with seating. The gourmet kitchen offers granite countertops and matching full splash with stainless kitchen aid appliances. Throughout the home you will find high-end finishes. Beautiful white California shutters adorn the home's numerous windows providing natural light throughout the home.
The primary Bedroom is complete with dual Sinks, private Soaking Tub, Seamless glass Shower and walk-in closet. Notable is the upgraded ½ bath located downstairs with full height wall tile and quartz countertops. The home is equipped with an owned 29 panel solar array, greatly offsetting power grid demand of the home. Additionally the entire home has been piped with Pex plumbing and Meritage Homes signature expansive spray foam insulation. Sendero offers an amazing array of amenities: pools, playgrounds, splash pad, fire pit, a putting green, community farm, Baseball field, Pickleball courts, gym, walking trails, clubhouse, and so much more. Thanks to the inner connected paths adjoining the villages including the shops at the Sendero Marketplace, restaurants and retail are close by. Notable is the recently built K-8 Esencia School and award-winning Tesoro High School; multiple popular private schools are within 10 mins drive. Ranch Life Awaits!
Last Agent to Sell the Property
HomeSmart, Evergreen Realty License #02130664 Listed on: 06/22/2023

Home Details
Home Type
- Single Family
Est. Annual Taxes
- $20,090
Year Built
- Built in 2013
Lot Details
- 5,531 Sq Ft Lot
- Property fronts a county road
- Southwest Facing Home
- Wrought Iron Fence
- Vinyl Fence
- Block Wall Fence
- Drip System Landscaping
- Sprinkler System
- Density is up to 1 Unit/Acre
HOA Fees
- $299 Monthly HOA Fees
Parking
- 2 Car Direct Access Garage
- Parking Available
- Front Facing Garage
- Driveway
Property Views
- Mountain
- Hills
Home Design
- Turnkey
- Planned Development
- Slab Foundation
- Fire Rated Drywall
- Spray Foam Insulation
- Blown-In Insulation
- Composition Roof
- Stucco
Interior Spaces
- 3,062 Sq Ft Home
- 2-Story Property
- Open Floorplan
- Wired For Sound
- Wired For Data
- Built-In Features
- Wainscoting
- High Ceiling
- Ceiling Fan
- Recessed Lighting
- Double Pane Windows
- Awning
- Custom Window Coverings
- Sliding Doors
- Entryway
- Family Room with Fireplace
- Family Room Off Kitchen
- Living Room
- Home Theater
- Home Office
Kitchen
- Open to Family Room
- Walk-In Pantry
- Double Convection Oven
- Electric Oven
- Six Burner Stove
- Gas Cooktop
- Range Hood
- Microwave
- Dishwasher
- Kitchen Island
- Granite Countertops
- Quartz Countertops
- Disposal
- Instant Hot Water
Flooring
- Wood
- Carpet
Bedrooms and Bathrooms
- 4 Bedrooms | 1 Main Level Bedroom
- Walk-In Closet
- Remodeled Bathroom
- Bathroom on Main Level
- Quartz Bathroom Countertops
- Dual Sinks
- Dual Vanity Sinks in Primary Bathroom
- Bathtub with Shower
- Separate Shower
- Exhaust Fan In Bathroom
Laundry
- Laundry Room
- Laundry on upper level
- Gas Dryer Hookup
Home Security
- Carbon Monoxide Detectors
- Fire and Smoke Detector
- Fire Sprinkler System
Eco-Friendly Details
- Grid-tied solar system exports excess electricity
- Solar owned by seller
Pool
- Lap Pool
- In Ground Pool
- Saltwater Pool
- Above Ground Spa
Outdoor Features
- Covered patio or porch
- Fire Pit
- Exterior Lighting
- Outdoor Grill
- Rain Gutters
Additional Homes
- Detached Guest House
Schools
- Tesoro High School
Utilities
- High Efficiency Air Conditioning
- Humidity Control
- Forced Air Heating and Cooling System
- Heating System Uses Natural Gas
- Vented Exhaust Fan
- Underground Utilities
- 220 Volts For Spa
- 220 Volts in Garage
- Natural Gas Connected
- ENERGY STAR Qualified Water Heater
- Satellite Dish
- Cable TV Available
Listing and Financial Details
- Tax Lot 29
- Tax Tract Number 17057
- Assessor Parcel Number 74160113
- $5,144 per year additional tax assessments
Community Details
Overview
- Rancho Mmc Association, Phone Number (949) 625-6500
- First Service Residential HOA
- Built by Meritage
Amenities
- Community Fire Pit
- Community Barbecue Grill
- Picnic Area
- Meeting Room
Recreation
- Tennis Courts
- Pickleball Courts
- Bocce Ball Court
- Community Playground
- Fitness Center
- Community Pool
- Community Spa
- Park
- Dog Park
- Hiking Trails
- Bike Trail
Security
- Resident Manager or Management On Site
Ownership History
Purchase Details
Home Financials for this Owner
Home Financials are based on the most recent Mortgage that was taken out on this home.Purchase Details
Home Financials for this Owner
Home Financials are based on the most recent Mortgage that was taken out on this home.Purchase Details
Home Financials for this Owner
Home Financials are based on the most recent Mortgage that was taken out on this home.Purchase Details
Purchase Details
Home Financials for this Owner
Home Financials are based on the most recent Mortgage that was taken out on this home.Similar Homes in the area
Home Values in the Area
Average Home Value in this Area
Purchase History
| Date | Type | Sale Price | Title Company |
|---|---|---|---|
| Grant Deed | $1,039,000 | Wfg National Title | |
| Interfamily Deed Transfer | -- | Lawyers Title | |
| Interfamily Deed Transfer | -- | Lawyers Title | |
| Grant Deed | $1,588,000 | First American Title | |
| Grant Deed | $832,500 | First American Title Company |
Mortgage History
| Date | Status | Loan Amount | Loan Type |
|---|---|---|---|
| Previous Owner | $400,000 | Credit Line Revolving | |
| Previous Owner | $284,376 | New Conventional | |
| Previous Owner | $714,000 | New Conventional | |
| Previous Owner | $500,000 | New Conventional | |
| Previous Owner | $417,000 | Adjustable Rate Mortgage/ARM |
Property History
| Date | Event | Price | Change | Sq Ft Price |
|---|---|---|---|---|
| 08/05/2025 08/05/25 | Price Changed | $6,950 | -3.5% | $2 / Sq Ft |
| 08/02/2025 08/02/25 | Price Changed | $7,200 | -7.1% | $2 / Sq Ft |
| 07/30/2025 07/30/25 | For Rent | $7,750 | 0.0% | -- |
| 08/25/2023 08/25/23 | Sold | $1,588,000 | -3.7% | $519 / Sq Ft |
| 08/10/2023 08/10/23 | Pending | -- | -- | -- |
| 07/26/2023 07/26/23 | Price Changed | $1,649,000 | -2.9% | $539 / Sq Ft |
| 07/19/2023 07/19/23 | Price Changed | $1,699,000 | -5.0% | $555 / Sq Ft |
| 07/10/2023 07/10/23 | Price Changed | $1,789,000 | -2.0% | $584 / Sq Ft |
| 06/22/2023 06/22/23 | For Sale | $1,825,000 | +75.6% | $596 / Sq Ft |
| 03/10/2020 03/10/20 | Sold | $1,039,000 | -0.1% | $384 / Sq Ft |
| 02/03/2020 02/03/20 | Price Changed | $1,039,999 | -2.8% | $384 / Sq Ft |
| 01/04/2020 01/04/20 | For Sale | $1,069,999 | +28.6% | $395 / Sq Ft |
| 06/25/2014 06/25/14 | Sold | $832,320 | -7.0% | $311 / Sq Ft |
| 04/15/2014 04/15/14 | Pending | -- | -- | -- |
| 02/14/2014 02/14/14 | For Sale | $894,990 | -- | $334 / Sq Ft |
Tax History Compared to Growth
Tax History
| Year | Tax Paid | Tax Assessment Tax Assessment Total Assessment is a certain percentage of the fair market value that is determined by local assessors to be the total taxable value of land and additions on the property. | Land | Improvement |
|---|---|---|---|---|
| 2024 | $20,090 | $1,588,000 | $851,420 | $736,580 |
| 2023 | $14,735 | $1,092,174 | $427,740 | $664,434 |
| 2022 | $15,892 | $1,070,759 | $419,353 | $651,406 |
| 2021 | $15,648 | $1,049,764 | $411,130 | $638,634 |
| 2020 | $14,486 | $932,940 | $366,138 | $566,802 |
| 2019 | $14,334 | $914,648 | $358,959 | $555,689 |
| 2018 | $14,213 | $896,714 | $351,920 | $544,794 |
| 2017 | $14,248 | $879,132 | $345,020 | $534,112 |
| 2016 | $14,367 | $861,895 | $338,255 | $523,640 |
| 2015 | $14,025 | $848,949 | $333,174 | $515,775 |
| 2014 | $8,274 | $275,053 | $275,053 | $0 |
Agents Affiliated with this Home
-

Seller's Agent in 2025
Cindy Li
Real Broker
(949) 610-5653
2 in this area
4 Total Sales
-
E
Seller's Agent in 2023
Evan Lippincott
HomeSmart, Evergreen Realty
(949) 499-1320
2 in this area
5 Total Sales
-
R
Seller's Agent in 2020
Rebecca Pappas
Professional Real Estate Sales
(949) 481-2171
17 Total Sales
-
W
Buyer's Agent in 2020
William Perry
Alta Realty
-
B
Seller's Agent in 2014
BARRY GRANT
MERITAGE HOMES
-
S
Buyer's Agent in 2014
Steven Kowalczyk
Professional Real Estate Sales
(949) 481-2171
5 Total Sales
Map
Source: California Regional Multiple Listing Service (CRMLS)
MLS Number: OC23106542
APN: 741-601-13
