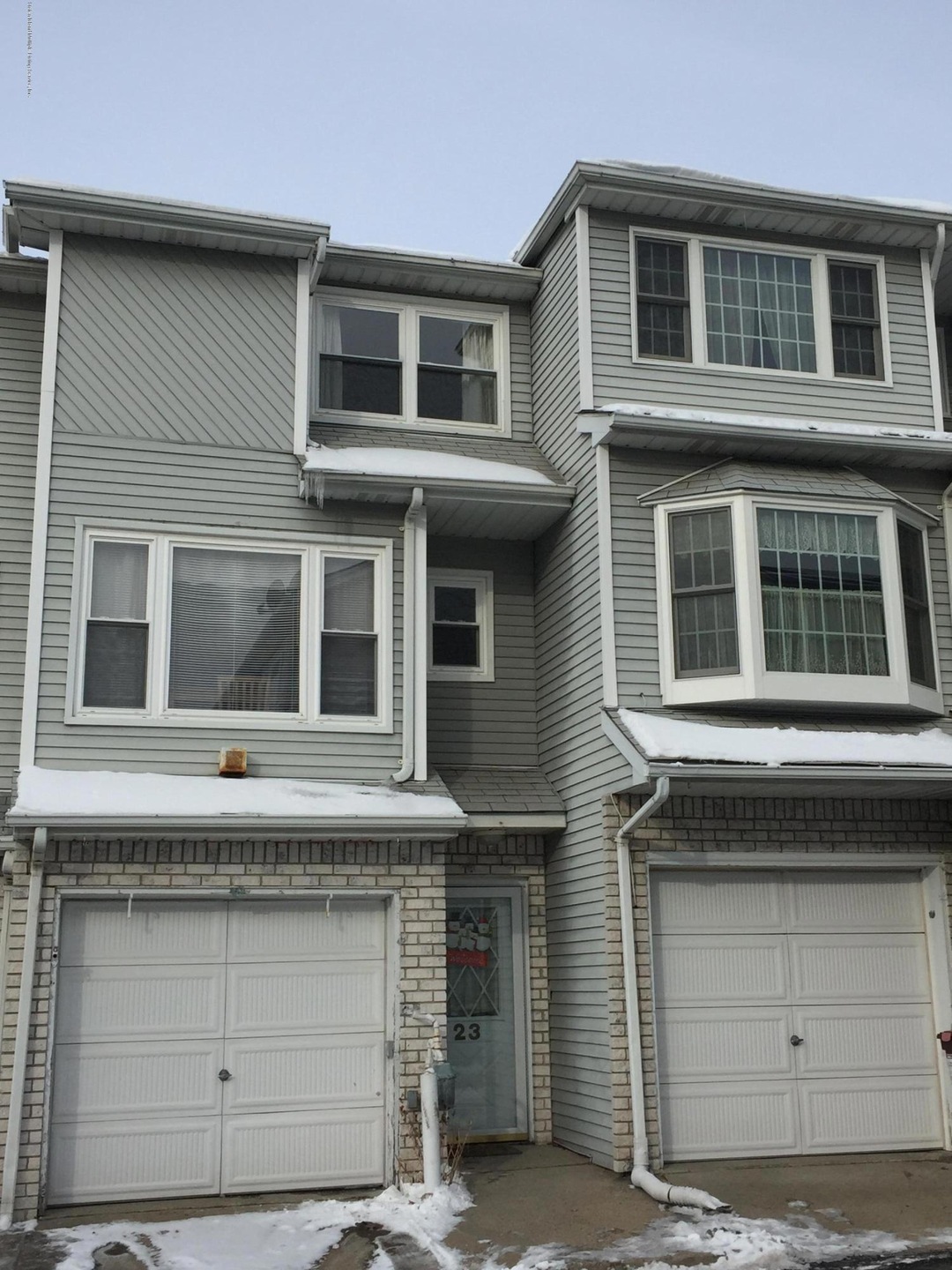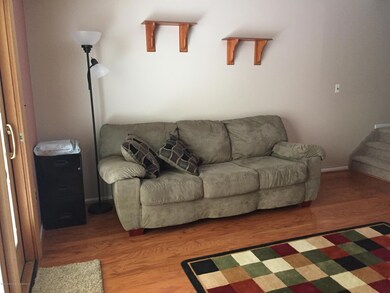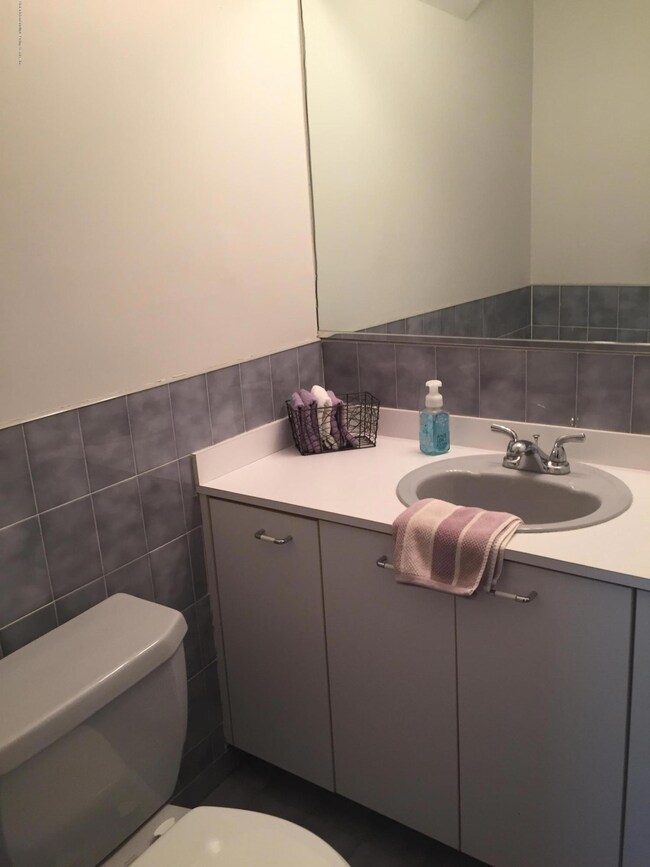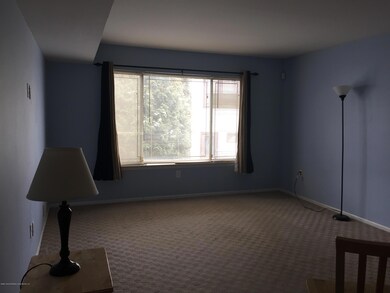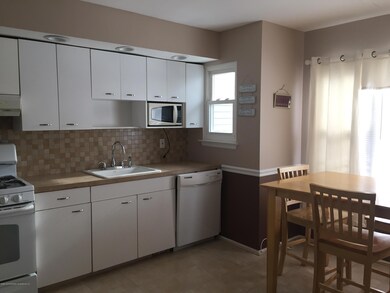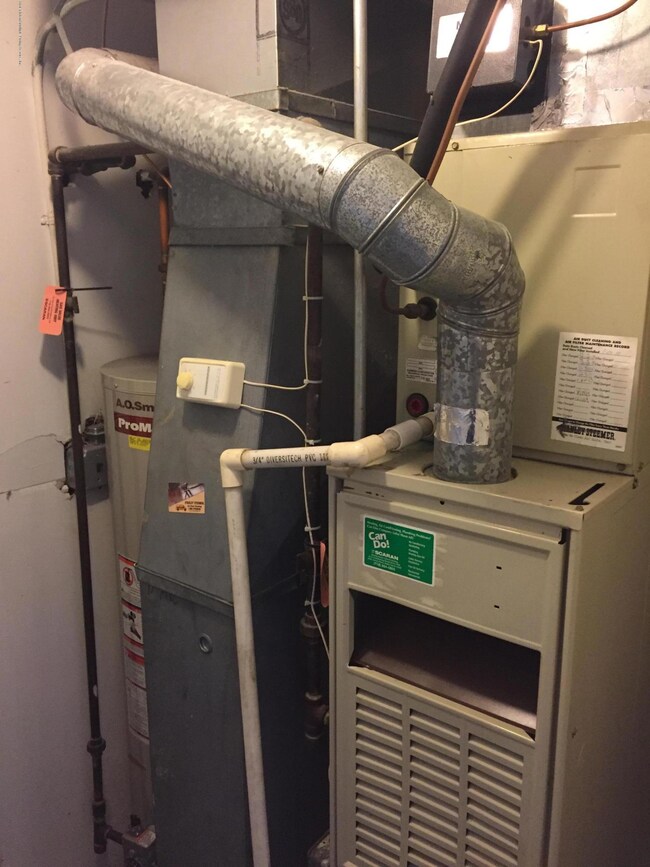
23 Vogel Loop Staten Island, NY 10314
Westerleigh NeighborhoodHighlights
- 1 Car Attached Garage
- Eat-In Kitchen
- Home Security System
- P.S. 30 Westerleigh Rated A-
- Living Room
- Shed
About This Home
As of June 2017One of the largest town homes in the Vogel Loop complex, located in the heart of Westerleigh. Conveniently located close to transportation, dining and shopping.This bright and sunny town home is move in ready. Features include, a den with hard wood floors and wood Pella sliders with access to yard with patio,fencing and a grill. This home also has an eat
in kitchen with Anderson windows, a half bathroom, spacious living room,a large master bedroom and second bedroom, and a full main bathroom.
Last Agent to Sell the Property
Francine Gilberto
Tom Crimmins Realty, Ltd. License #10401212937 Listed on: 03/03/2017
Home Details
Home Type
- Single Family
Est. Annual Taxes
- $2,323
Year Built
- Built in 1986
Lot Details
- 910 Sq Ft Lot
- Lot Dimensions are 14 x 65
- Back Yard
- Property is zoned R3-1
HOA Fees
- $50 Monthly HOA Fees
Parking
- 1 Car Attached Garage
- Garage Door Opener
- Off-Street Parking
Home Design
- Brick Exterior Construction
- Vinyl Siding
Interior Spaces
- 1,515 Sq Ft Home
- 3-Story Property
- Living Room
- No Dining Room
- Home Security System
Kitchen
- Eat-In Kitchen
- Microwave
- Dishwasher
Bedrooms and Bathrooms
- 2 Bedrooms
- Primary Bathroom is a Full Bathroom
Laundry
- Dryer
- Washer
Outdoor Features
- Shed
- Outdoor Gas Grill
Utilities
- Humidifier
- Forced Air Heating System
- Heating System Uses Natural Gas
- 220 Volts
Community Details
- Association fees include snow removal, outside maintenance
Listing and Financial Details
- Legal Lot and Block 0416 / 00457
- Assessor Parcel Number 00457-0416
Ownership History
Purchase Details
Home Financials for this Owner
Home Financials are based on the most recent Mortgage that was taken out on this home.Purchase Details
Home Financials for this Owner
Home Financials are based on the most recent Mortgage that was taken out on this home.Purchase Details
Home Financials for this Owner
Home Financials are based on the most recent Mortgage that was taken out on this home.Similar Homes in Staten Island, NY
Home Values in the Area
Average Home Value in this Area
Purchase History
| Date | Type | Sale Price | Title Company |
|---|---|---|---|
| Bargain Sale Deed | $380,000 | None Available | |
| Bargain Sale Deed | $295,000 | None Available | |
| Bargain Sale Deed | $146,500 | Fidelity National Title Ins |
Mortgage History
| Date | Status | Loan Amount | Loan Type |
|---|---|---|---|
| Open | $304,000 | New Conventional | |
| Previous Owner | $4,949 | FHA | |
| Previous Owner | $287,521 | FHA | |
| Previous Owner | $32,500 | Stand Alone Second | |
| Previous Owner | $2,030 | Unknown | |
| Previous Owner | $25,000 | Credit Line Revolving | |
| Previous Owner | $138,950 | No Value Available |
Property History
| Date | Event | Price | Change | Sq Ft Price |
|---|---|---|---|---|
| 05/23/2025 05/23/25 | Pending | -- | -- | -- |
| 04/24/2025 04/24/25 | For Sale | $575,000 | +51.3% | $380 / Sq Ft |
| 06/06/2017 06/06/17 | Sold | $380,000 | 0.0% | $251 / Sq Ft |
| 03/20/2017 03/20/17 | Pending | -- | -- | -- |
| 03/03/2017 03/03/17 | For Sale | $379,900 | -- | $251 / Sq Ft |
Tax History Compared to Growth
Tax History
| Year | Tax Paid | Tax Assessment Tax Assessment Total Assessment is a certain percentage of the fair market value that is determined by local assessors to be the total taxable value of land and additions on the property. | Land | Improvement |
|---|---|---|---|---|
| 2025 | $4,805 | $30,660 | $8,491 | $22,169 |
| 2024 | $4,805 | $30,360 | $8,510 | $21,850 |
| 2023 | $4,584 | $22,570 | $7,709 | $14,861 |
| 2022 | $4,251 | $28,200 | $10,800 | $17,400 |
| 2021 | $4,228 | $27,360 | $10,800 | $16,560 |
| 2020 | $4,252 | $23,820 | $10,800 | $13,020 |
| 2019 | $4,170 | $24,060 | $10,800 | $13,260 |
| 2018 | $3,834 | $18,808 | $9,899 | $8,909 |
| 2017 | $3,617 | $17,744 | $10,172 | $7,572 |
| 2016 | $3,346 | $16,740 | $10,800 | $5,940 |
| 2015 | $3,316 | $17,280 | $12,000 | $5,280 |
| 2014 | $3,316 | $17,280 | $12,000 | $5,280 |
Agents Affiliated with this Home
-

Seller's Agent in 2025
Jay Zhen
Momentum Real Estate LLC
(917) 688-7768
6 in this area
94 Total Sales
-

Seller Co-Listing Agent in 2025
Carey Chen
Momentum Real Estate LLC
(646) 306-8788
6 in this area
81 Total Sales
-
P
Buyer's Agent in 2025
Ping Chan
Reliance Realty One
(917) 822-0965
55 Total Sales
-
F
Seller's Agent in 2017
Francine Gilberto
Tom Crimmins Realty, Ltd.
-
J
Buyer's Agent in 2017
Joanne Barracca
Barracca Joanne
(718) 219-7976
7 Total Sales
Map
Source: Staten Island Multiple Listing Service
MLS Number: 1107757
APN: 00457-0416
- 48 Markham Place
- 2 Smith Ct
- 110 Watchogue Rd
- 307 Fiske Ave
- 307 Clinton B Fiske Ave
- 27 Frederick St
- 183 Goodwin Ave
- 15 Mann Ave
- 61 Avon Ln
- 188 Chandler Ave
- 14 Leonard Ave
- 279 Saint John Ave
- 2111 Victory Blvd
- 132 Crowell Ave
- 202 Watchogue Rd
- 92 Sawyer Ave
- 251 Saint John Ave
- 160 Westcott Blvd
- 751 Jewett Ave Unit 17
- 751 Jewett Ave
