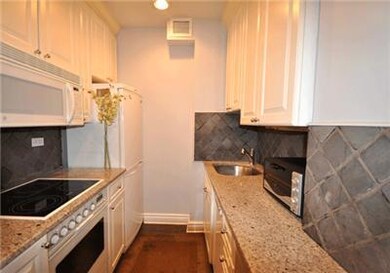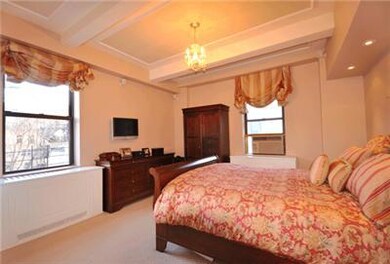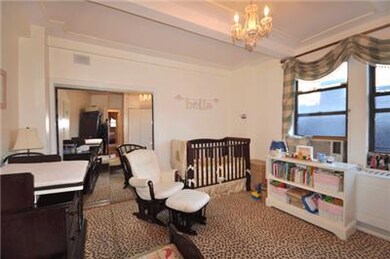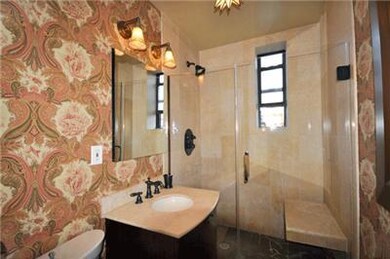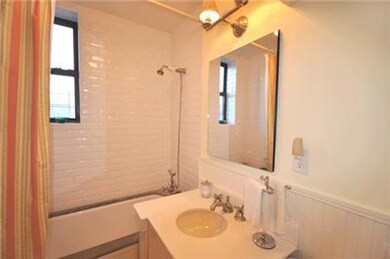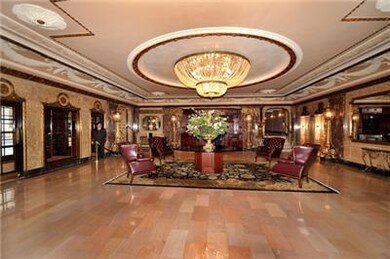Park Royal 23 W 73rd St Unit 508 New York, NY 10023
Upper West Side NeighborhoodEstimated payment $12,137/month
Highlights
- City View
- 3-minute walk to 72 Street (A,B,C Line)
- Window Unit Cooling System
- P.S. 87 William Sherman Rated A
- Pre War Building
About This Home
THE RESIDENCE
DEAL FELL THROUGH -- MOTIVATED SELLER! This spectacular and affordable two-bedroom home is perfect for the most discriminating buyer who wants it all! Located in the finest West Side neighborhood, just steps to Central Park, you will fall in love with this dazzling and sun-filled corner residence with a dramatic 31 foot living room and exquisite new renovation. With wonderful high-beamed ceilings accentuated with exceptional moldings, luxuriously spacious bedrooms, and superb new windowed marble bathrooms, this trophy home checks off all the boxes. The stunning new kitchen boasts gorgeous European custom cabinetry with all the bells and whistles to satisfy the most discerning gourmet chef, including all Thermador appliances, and beautiful Quartz countertops and backsplash. Other features include a large side-by-side washer/dryer, gorgeous hardwood floors, wonderful closets, designer lighting and more. Combining classic prewar style with contemporary amenities and luxury, along with the finest location and building, this trophy home is your dream come true.
THE BUILDING
All this splendor in an iconic prewar building, The Park Royal, that was designed by the renowned architect, George F. Pelham, and built in 1926. The majestic landmark affords its residents the most outstanding white glove service including a 24 hour doorman and concierge, New York Sports Club off the glamorous lobby, bicycle room just steps from the sidewalk, children’s playroom, storage lockers, Wi-Fi, and a pet friendly environment. In addition, this premier West Side address offers world-class dining, shopping, culture and transportation right outside your door. Co-purchasers and pied-a-terres are permitted on a case-by-case basis, and subletting is allowed, as well.
THE FEATURES
LOFTY CORNER LAYOUT
DAZZLING 31 FOOT LIVING ROOM
SPECTACULAR NEW RENOVATION
EXQUISITE NEW DESIGNER KITCHEN
THERMADOR APPLIANCES
STUNNING NEW MARBLE BATHROOMS
HIGH-BEAMED CEILINGS THROUGHOUT
SUPERB MOLDINGS
GORGEOUS HARDWOOD FLOORS
WONDERFUL CLOSETS
REASONABLE MAINTENANCE INCLUDES ELECTRIC
NY SPORT'S CLUB IN THE BUILDING
PRIVATE STORAGE LOCKERS
CHILDREN'S PLAYROOM
PIED-A-TERRE OK - CASE BY CASE BASIS
CO-PURCHASING PERMITTED
PET FRIENDLY
24-HOUR DOORMAN & CONCIERGE BUILDING
ICONIC LANDMARK BUILDING
PREMIER LOCATION OFF CPW
Property Details
Home Type
- Co-Op
Year Built
- Built in 1929
HOA Fees
- $2,753 Monthly HOA Fees
Home Design
- Pre War Building
- Entry on the 5th floor
Interior Spaces
- 1,200 Sq Ft Home
Bedrooms and Bathrooms
- 2 Bedrooms
- 2 Full Bathrooms
Laundry
- Laundry in unit
- Dryer
- Washer
Utilities
- Window Unit Cooling System
Listing and Financial Details
- Legal Lot and Block 14 / 1126
Community Details
Overview
- Upper West Side Subdivision
- 15-Story Property
Amenities
- Laundry Facilities
Map
About Park Royal
Home Values in the Area
Average Home Value in this Area
Property History
| Date | Event | Price | List to Sale | Price per Sq Ft |
|---|---|---|---|---|
| 08/28/2023 08/28/23 | Pending | -- | -- | -- |
| 04/23/2023 04/23/23 | For Sale | $1,499,000 | -6.3% | $1,249 / Sq Ft |
| 04/07/2023 04/07/23 | Off Market | $1,599,000 | -- | -- |
| 11/01/2022 11/01/22 | For Sale | $1,599,000 | 0.0% | $1,333 / Sq Ft |
| 10/13/2022 10/13/22 | Off Market | $1,599,000 | -- | -- |
| 09/11/2022 09/11/22 | Price Changed | $1,599,000 | -5.7% | $1,333 / Sq Ft |
| 04/06/2022 04/06/22 | For Sale | $1,695,000 | -- | $1,413 / Sq Ft |
Source: Real Estate Board of New York (REBNY)
MLS Number: RLS10914902
APN: 01126-0014508
- 23 W 73rd St Unit 704
- 23 W 73rd St Unit 802A
- 23 W 73rd St Unit 1504
- 23 W 73rd St Unit 616
- 34 W 74th St Unit PHB
- 34 W 74th St Unit 5C
- 51 W 73rd St
- 15 W 72nd St Unit 11C
- 15 W 72nd St Unit 3K
- 15 W 72nd St Unit 22O
- 15 W 72nd St Unit 16V
- 15 W 72nd St Unit 7C
- 15 W 72nd St Unit 2C
- 15 W 72nd St Unit 12A
- 27 W 72nd St Unit 1403
- 27 W 72nd St Unit 908
- 27 W 72nd St Unit 1410D
- 1 W 72nd St Unit 33
- 1 W 72nd St Unit 10-11
- 1 W 72nd St Unit 55

