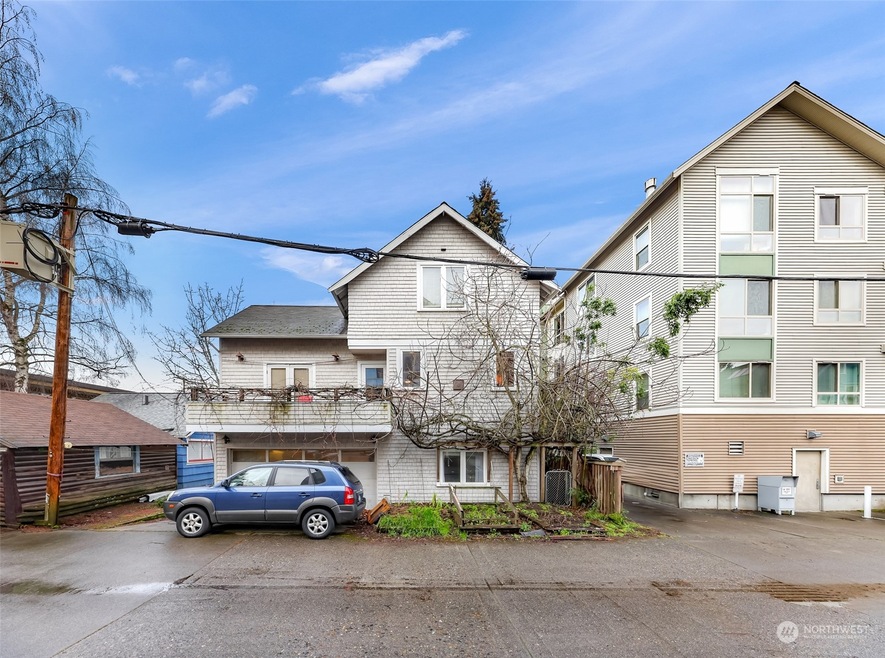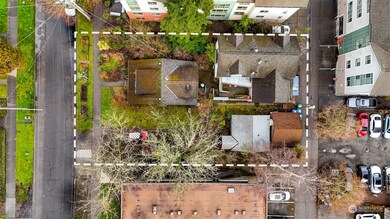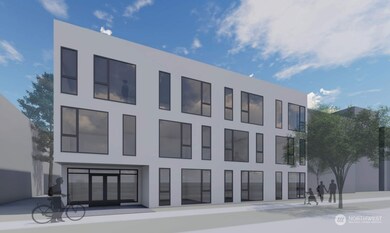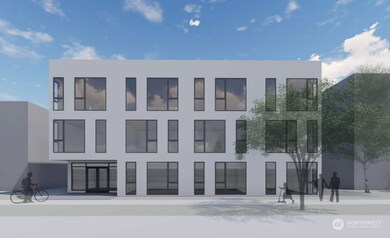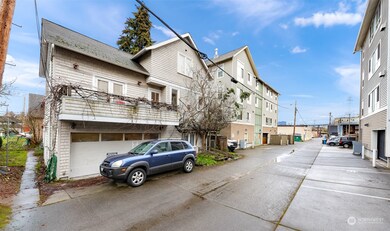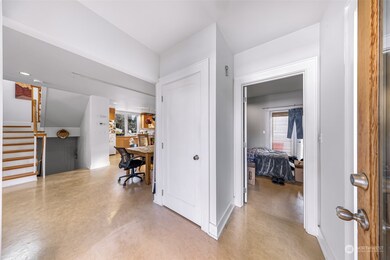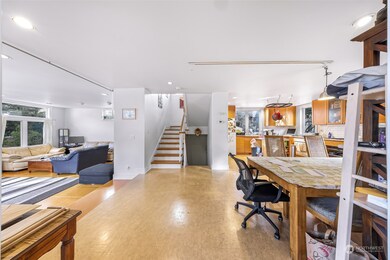23 W Cremona St Seattle, WA 98119
North Queen Anne NeighborhoodEstimated payment $13,839/month
Highlights
- Second Kitchen
- Two Primary Bedrooms
- Deck
- Coe Elementary School Rated A
- 0.21 Acre Lot
- Contemporary Architecture
About This Home
Excellent redevelopment opportunity in Desirable Queen Anne: Three adjoining parcels (23, 25, 29), with a combined lot size of 9,004SF and LR3 Zoning allowing for eight townhomes, cottage housing, or an apartment complex of 35 units or 42 SEDU. 23 W Cremona is a well sited custom home at the back of the lot: dual primary suites up top, spacious living with soaring ceiling in the middle and a MIL, guest bed and 2 car + storage on main level--profitable flip + development site. Lot is flat and has street and Alley access. Feasibility Available. Lots of options here!
Source: Northwest Multiple Listing Service (NWMLS)
MLS#: 2328975
Home Details
Home Type
- Single Family
Est. Annual Taxes
- $26,924
Year Built
- Built in 2000
Lot Details
- 9,004 Sq Ft Lot
- Lot Dimensions are 75' x 125'
- Partially Fenced Property
- Level Lot
- 197220-4915,197220-4920
- Property is in good condition
Parking
- 2 Car Garage
- Driveway
Home Design
- Contemporary Architecture
- Poured Concrete
- Composition Roof
- Wood Siding
Interior Spaces
- 2,700 Sq Ft Home
- Multi-Level Property
- Vaulted Ceiling
- 1 Fireplace
- French Doors
- Carpet
- Territorial Views
- Storm Windows
Kitchen
- Second Kitchen
- Dishwasher
Bedrooms and Bathrooms
- Double Master Bedroom
- Bathroom on Main Level
Laundry
- Dryer
- Washer
Outdoor Features
- Deck
- Patio
- Outbuilding
Additional Homes
- ADU includes 4 Bedrooms and 2 Bathrooms
Location
- Property is near public transit
- Property is near a bus stop
Utilities
- Forced Air Heating System
- Water Heater
- High Speed Internet
Community Details
- No Home Owners Association
- Queen Anne Subdivision
Listing and Financial Details
- Assessor Parcel Number 1972204921
- Tax Block 57
Map
Home Values in the Area
Average Home Value in this Area
Tax History
| Year | Tax Paid | Tax Assessment Tax Assessment Total Assessment is a certain percentage of the fair market value that is determined by local assessors to be the total taxable value of land and additions on the property. | Land | Improvement |
|---|---|---|---|---|
| 2024 | $11,849 | $1,238,000 | $567,000 | $671,000 |
| 2023 | $10,963 | $1,205,000 | $567,000 | $638,000 |
| 2022 | $9,749 | $1,304,000 | $600,000 | $704,000 |
| 2021 | $9,332 | $1,064,000 | $467,000 | $597,000 |
| 2020 | $9,499 | $966,000 | $429,000 | $537,000 |
| 2018 | $8,630 | $979,000 | $459,000 | $520,000 |
| 2017 | $7,717 | $874,000 | $397,000 | $477,000 |
| 2016 | $8,093 | $808,000 | $369,000 | $439,000 |
| 2015 | $6,629 | $830,000 | $148,000 | $682,000 |
| 2014 | -- | $692,000 | $119,000 | $573,000 |
| 2013 | -- | $612,000 | $113,000 | $499,000 |
Property History
| Date | Event | Price | List to Sale | Price per Sq Ft |
|---|---|---|---|---|
| 03/05/2025 03/05/25 | Pending | -- | -- | -- |
| 03/05/2025 03/05/25 | Pending | -- | -- | -- |
| 02/11/2025 02/11/25 | For Sale | $2,200,000 | 0.0% | -- |
| 02/11/2025 02/11/25 | For Sale | $2,200,000 | -- | $815 / Sq Ft |
Purchase History
| Date | Type | Sale Price | Title Company |
|---|---|---|---|
| Special Warranty Deed | $1,450,000 | First American Title Insuran |
Source: Northwest Multiple Listing Service (NWMLS)
MLS Number: 2328975
APN: 197220-4921
- 36 W Dravus St
- 0 25 31 37 41 W Dravus St Unit NWM2317147
- 3116 Queen Anne Ave N
- 3112 Queen Anne Ave N
- 3114 Dravus Plan at Dravus
- 3116 Dravus Plan at Dravus
- 3110 Dravus Plan at Dravus
- 3120 Dravus Plan at Dravus
- 3118 Dravus Plan at Dravus
- 3112 Dravus Plan at Dravus
- 126 W Florentia St Unit D
- 29 Etruria St Unit B405
- 31 Etruria St Unit B
- 21 W Florentia St
- 2833 3rd Ave W
- 3604 Palatine Ave N
- 360 W Ewing St Unit C26
- 3617 1st Ave NW Unit C
- 3611 2nd Ave NW
- 605 W Emerson St
