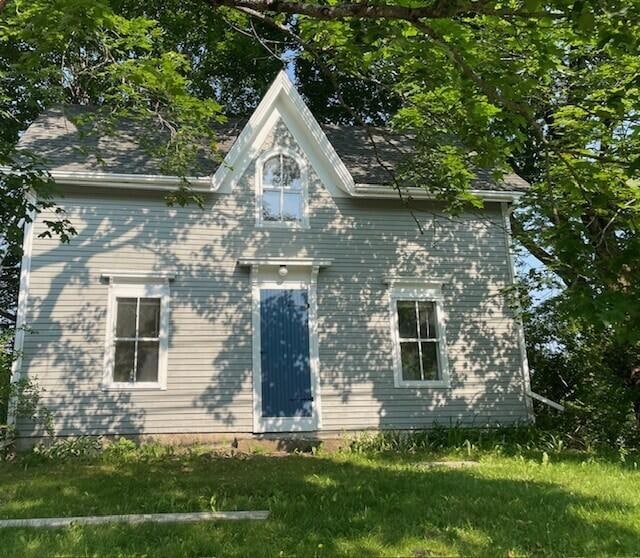
$479,000
- 4 Beds
- 1.5 Baths
- 2,308 Sq Ft
- 63 N Shore Dr
- Owls Head, ME
Wonderful three to four bedroom, one and a half bath Cape Cod style home beautifully situated on a well-landscaped two-acre parcel offering views of the Camden Hills and peeks of the ocean. This well-maintained home offers a spacious great room with a cozy pellet stove, ideal for gatherings with family and friends. The nicely updated kitchen with adjacent breakfast nook are ideal for casual
Carole Wright Better Homes & Gardens Real Estate/The Masiello Group

