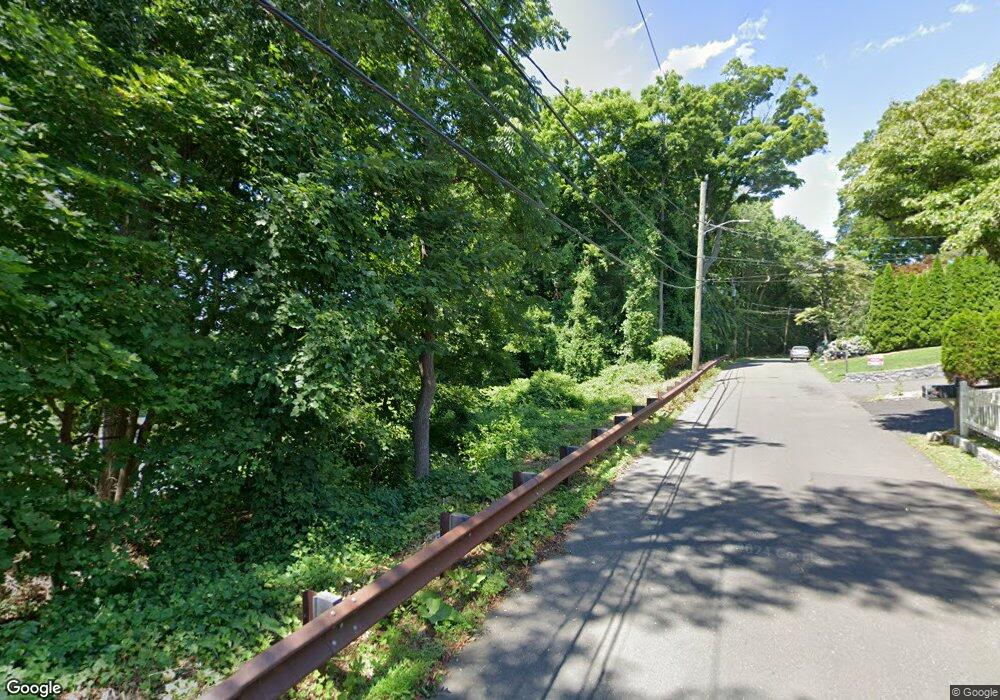23 W West View Place Riverside, CT 06878
4
Beds
4
Baths
2,641
Sq Ft
7,841
Sq Ft Lot
About This Home
This home is located at 23 W West View Place, Riverside, CT 06878. 23 W West View Place is a home located in Fairfield County with nearby schools including Cos Cob School, Central Middle School, and Greenwich High School.
Create a Home Valuation Report for This Property
The Home Valuation Report is an in-depth analysis detailing your home's value as well as a comparison with similar homes in the area
Home Values in the Area
Average Home Value in this Area
Tax History Compared to Growth
Map
Nearby Homes
- 3 Finney Knoll Ln
- 11 Perna Ln
- 48 Meyer Place
- 47 Valley Rd Unit B3
- 25 Hoover Rd
- 20 Park Place
- 41 Valley Rd
- 32 Meyer Place
- 67 Cos Cob Ave
- 25 Dialstone Ln
- 24 Valley Rd
- 6 Dorchester Ln
- 23 Silver Beech Rd
- 45 Sunshine Ave
- 101 Lockwood Rd
- 42 Mead Ave
- 3 Relay Ct
- 18 Sound Beach Ave
- 27 Sound Beach Ave
- 76 Sinawoy Rd
- 23 Westview Place
- 25 Westview Place
- 21 W View Place
- 0 Westview Place Unit 98366121
- 7 Finney Knoll Ln
- 6 Finney Knoll Ln
- 45 Thornhill Rd
- 15 Westview Place
- 7 Finney Knoll
- 6 Hines Ln
- 10 Westview Place
- 501 Westview Place
- 15 W View Place
- 29 Westview Place
- 4 Hines Ln
- 43 Thornhill Rd
- 4 Finney Knoll Ln
- 7 Hines Ln
- 46 Thornhill Rd
- 17 Cary Rd
