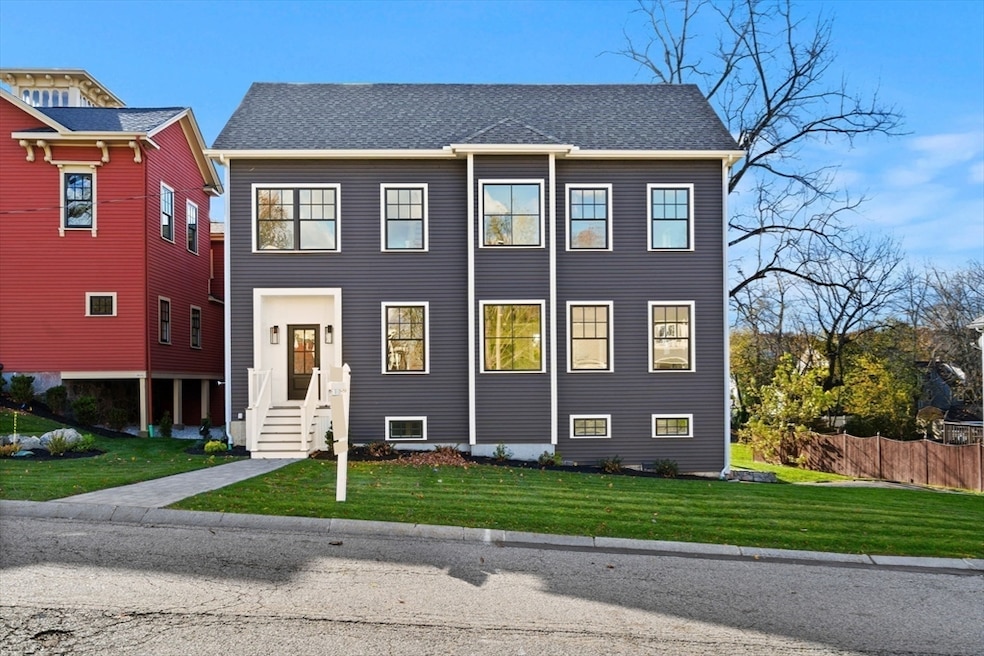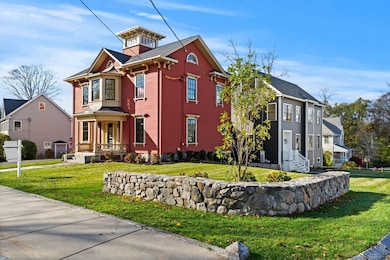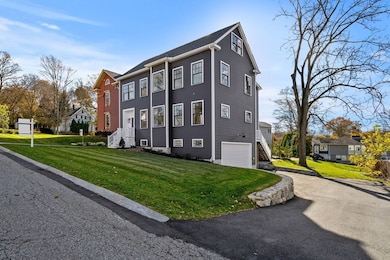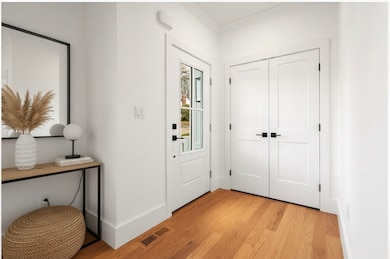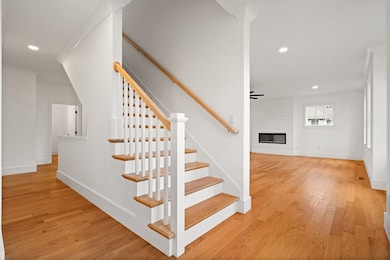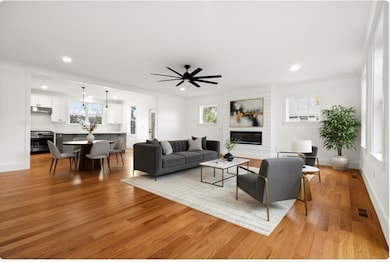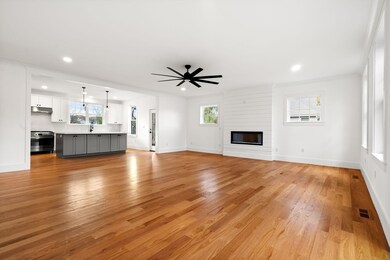23 Ward St Unit A Woburn, MA 01801
North Woburn NeighborhoodEstimated payment $10,417/month
Highlights
- Very Popular Property
- New Construction
- Colonial Architecture
- Medical Services
- Open Floorplan
- Landscaped Professionally
About This Home
Tucked away on a quiet cul-de-sac, this gorgeous new home offers an inspired floor plan that strikes the perfect balance between open gathering spaces and private retreats. The chef’s kitchen is a true showpiece with high-end appliances, sleek quartz counters, and a large island that flows right into the dining area and fireplaced family room—made for entertaining and everyday living.Need a first-floor bedroom with an ensuite? You’ve got it. Dreaming of a primary suite with a walk-in closet that would make any Bravo’s housewife jealous? It’s here. And the bonus third floor? The ultimate flex space—think playroom, home office, exercise room, or creative hideaway.Moments from shopping, dining, and major commuter routes, this home delivers luxury, comfort, and convenience in one irresistible package. Welcome to the Wu—where style lives!
Home Details
Home Type
- Single Family
Year Built
- Built in 2025 | New Construction
Lot Details
- Landscaped Professionally
- Sprinkler System
- Property is zoned codo
HOA Fees
- $390 Monthly HOA Fees
Parking
- 2 Car Attached Garage
- Tuck Under Parking
- Garage Door Opener
- Driveway
- Open Parking
- Off-Street Parking
- Deeded Parking
Home Design
- Colonial Architecture
- Frame Construction
- Shingle Roof
- Concrete Perimeter Foundation
Interior Spaces
- Open Floorplan
- Cathedral Ceiling
- Recessed Lighting
- 1 Fireplace
- Insulated Windows
- Picture Window
- Insulated Doors
- Combination Dining and Living Room
- Home Office
- Bonus Room
Kitchen
- Breakfast Bar
- Range with Range Hood
- Microwave
- Plumbed For Ice Maker
- Dishwasher
- Wine Cooler
- Stainless Steel Appliances
- Kitchen Island
- Solid Surface Countertops
- Disposal
Flooring
- Wood
- Ceramic Tile
Bedrooms and Bathrooms
- 4 Bedrooms
- Primary bedroom located on second floor
- Dual Closets
- Walk-In Closet
- Dual Vanity Sinks in Primary Bathroom
- Bathtub Includes Tile Surround
- Separate Shower
- Linen Closet In Bathroom
Laundry
- Laundry on upper level
- Sink Near Laundry
- Washer and Electric Dryer Hookup
Finished Basement
- Partial Basement
- Garage Access
Schools
- Linscott Elementary School
- Kennedy Middle School
- WHS High School
Utilities
- Forced Air Heating and Cooling System
- 2 Cooling Zones
- 2 Heating Zones
- Heating System Uses Propane
- 200+ Amp Service
- Electric Water Heater
Additional Features
- Rain Gutters
- Property is near schools
Listing and Financial Details
- Home warranty included in the sale of the property
- Assessor Parcel Number 905270
Community Details
Amenities
- Medical Services
- Shops
Map
Home Values in the Area
Average Home Value in this Area
Property History
| Date | Event | Price | List to Sale | Price per Sq Ft |
|---|---|---|---|---|
| 11/14/2025 11/14/25 | For Sale | $1,599,000 | -- | $483 / Sq Ft |
Source: MLS Property Information Network (MLS PIN)
MLS Number: 73455175
- 26 Ward St Unit 26 Ward St Woburn MA
- 4 Bartlett Dr Unit A
- 74 Elm St
- 904 Main St Unit A
- 7 Kimball Ct
- 924 Main St Unit 21
- 8 Kimball Ct
- 18 Westgate Dr Unit 104
- 18 Westgate Dr Unit 205
- 831 Main St
- 16 Westgate Dr Unit 3T
- 14 Westgate Dr Unit 206
- 10 Westgate Dr Unit 204
- 12 Westgate Dr Unit 207
- 8 Westgate Dr Unit 203
- 36 School St Unit 3
- 2 Pearl St
- 1 Arboretum Way
- 41 Peach Orchard Rd
- 1 Arboretum Way Unit FL1-ID1488A
