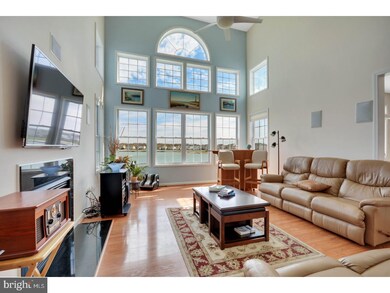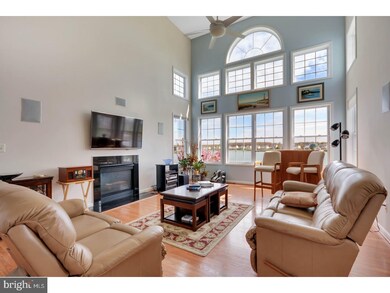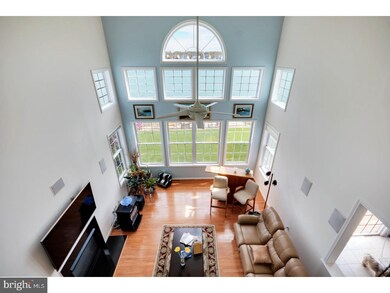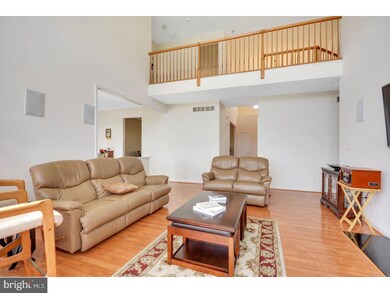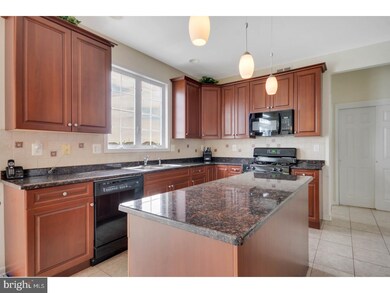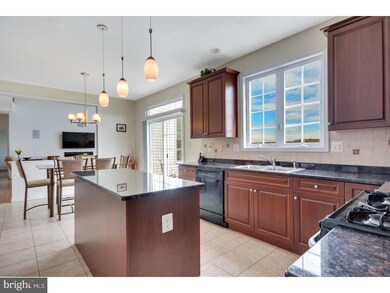
23 Waterview Dr Sicklerville, NJ 08081
Erial NeighborhoodHighlights
- Lake Front
- 0.72 Acre Lot
- Deck
- Water Oriented
- Colonial Architecture
- Wood Flooring
About This Home
As of November 2021This gorgeous WATERFRONT home is located in the Lakeside at Cobblestone (Farms) section of Gloucester Twp. This home is impeccably cared for and offers the fortunate folks a truly "MOVE IN CONDITION" opportunity. There are many great amenities centered around a fantastic view of the lake which is visible from the kitchen, fam room, master bedroom, and first floor office. The fam room is graced with soaring 20 foot ceilings. This offers spectacular views not just from the fam room itself but the second story overlook as well. Recessed lighting, gas fireplace as well as with plenty of UV treated palladium windows decorate the fam room, which is open to the kitchen as well. The kitchen offers GRANITE COUNTER TOPS, ceramic tile floors and backsplash, extended center island, an extra large double door pantry, GE appliance package as well as an egress to the deck, where you can afford to sip coffee and enjoy the sunrise. There is a formal dining room, accented with tray ceiling and recessed lighting and offers the space necessary for the largest of gatherings. Upstairs there is located 4 generously proportioned bedrooms as well as two full baths. The master bedroom offers another spectacular SUNRISE VIEW of the lake, tray ceiling, H & H walk in closets, double door entry and security panel. There is also a bridge that straddles the home, offering an open overlook of the foyer, the fam room as well as tremendous LAKEVIEW. The walk out basement is finished, houses a third full bath, den, enclosed hot tub, lounge area and full bath. This homes outside is gorgeous as well as the landscaping beautifully accents the premises. There is a multi zoned irrigation system, covering both front and back yards. There is of course a cute gravel beach to capture some rays. There is also a dock built in for lake access, should you enjoy small boating or kayaking!! And rounding this off, there is also included a dual zoned HVAC, insuring climate is controlled as you enjoy the views year round.
Last Agent to Sell the Property
Keller Williams Realty - Washington Township Listed on: 05/01/2018

Home Details
Home Type
- Single Family
Est. Annual Taxes
- $14,486
Year Built
- Built in 2004
Lot Details
- 0.72 Acre Lot
- Lot Dimensions are 100x174
- Lake Front
- Open Lot
- Sloped Lot
- Sprinkler System
- Property is in good condition
HOA Fees
- $57 Monthly HOA Fees
Parking
- 2 Car Direct Access Garage
- 2 Open Parking Spaces
- Driveway
- On-Street Parking
Home Design
- Colonial Architecture
- Pitched Roof
- Shingle Roof
- Vinyl Siding
- Concrete Perimeter Foundation
Interior Spaces
- 2,996 Sq Ft Home
- Property has 2 Levels
- Ceiling height of 9 feet or more
- Gas Fireplace
- Family Room
- Living Room
- Dining Room
- Home Security System
- Attic
Kitchen
- Eat-In Kitchen
- Butlers Pantry
- Built-In Range
- Dishwasher
- Kitchen Island
Flooring
- Wood
- Wall to Wall Carpet
- Tile or Brick
Bedrooms and Bathrooms
- 4 Bedrooms
- En-Suite Primary Bedroom
- En-Suite Bathroom
- 3.5 Bathrooms
Laundry
- Laundry Room
- Laundry on main level
Finished Basement
- Basement Fills Entire Space Under The House
- Exterior Basement Entry
Outdoor Features
- Water Oriented
- Property is near a lake
- Deck
Schools
- Timber Creek High School
Utilities
- Forced Air Heating and Cooling System
- Heating System Uses Gas
- Underground Utilities
- 100 Amp Service
- Natural Gas Water Heater
- Cable TV Available
Community Details
- Association fees include common area maintenance
- Built by PATRIOT
- Lakeside At Cobblest Subdivision, Constitution Floorplan
Listing and Financial Details
- Tax Lot 00038
- Assessor Parcel Number 15-18310-00038
Ownership History
Purchase Details
Home Financials for this Owner
Home Financials are based on the most recent Mortgage that was taken out on this home.Purchase Details
Home Financials for this Owner
Home Financials are based on the most recent Mortgage that was taken out on this home.Purchase Details
Home Financials for this Owner
Home Financials are based on the most recent Mortgage that was taken out on this home.Similar Homes in Sicklerville, NJ
Home Values in the Area
Average Home Value in this Area
Purchase History
| Date | Type | Sale Price | Title Company |
|---|---|---|---|
| Bargain Sale Deed | $525,000 | Fidelity National Title | |
| Deed | $415,000 | Foundation Title Llc | |
| Deed | $385,000 | -- |
Mortgage History
| Date | Status | Loan Amount | Loan Type |
|---|---|---|---|
| Open | $25,000 | Credit Line Revolving | |
| Previous Owner | $225,000 | New Conventional | |
| Previous Owner | $415,112 | VA | |
| Previous Owner | $424,960 | VA | |
| Previous Owner | $200,000 | Purchase Money Mortgage |
Property History
| Date | Event | Price | Change | Sq Ft Price |
|---|---|---|---|---|
| 11/19/2021 11/19/21 | Sold | $525,000 | +10.5% | $131 / Sq Ft |
| 07/15/2021 07/15/21 | Pending | -- | -- | -- |
| 07/06/2021 07/06/21 | For Sale | $475,000 | +14.5% | $119 / Sq Ft |
| 08/10/2018 08/10/18 | Sold | $415,000 | 0.0% | $139 / Sq Ft |
| 06/12/2018 06/12/18 | Pending | -- | -- | -- |
| 05/01/2018 05/01/18 | For Sale | $415,000 | -- | $139 / Sq Ft |
Tax History Compared to Growth
Tax History
| Year | Tax Paid | Tax Assessment Tax Assessment Total Assessment is a certain percentage of the fair market value that is determined by local assessors to be the total taxable value of land and additions on the property. | Land | Improvement |
|---|---|---|---|---|
| 2024 | $15,772 | $374,100 | $118,300 | $255,800 |
| 2023 | $15,772 | $374,100 | $118,300 | $255,800 |
| 2022 | $15,682 | $374,100 | $118,300 | $255,800 |
| 2021 | $15,357 | $374,100 | $118,300 | $255,800 |
| 2020 | $15,361 | $374,100 | $118,300 | $255,800 |
| 2019 | $15,028 | $374,100 | $118,300 | $255,800 |
| 2018 | $14,964 | $374,100 | $118,300 | $255,800 |
| 2017 | $14,485 | $374,100 | $118,300 | $255,800 |
| 2016 | $14,160 | $374,100 | $118,300 | $255,800 |
| 2015 | $13,138 | $374,100 | $118,300 | $255,800 |
| 2014 | $13,094 | $374,100 | $118,300 | $255,800 |
Agents Affiliated with this Home
-
TERESA VANDENBERG

Seller's Agent in 2021
TERESA VANDENBERG
BHHS Fox & Roach
(609) 805-0956
7 in this area
140 Total Sales
-
FRANCES MANZONI

Buyer's Agent in 2021
FRANCES MANZONI
Century 21 - Rauh & Johns
(609) 221-5737
14 in this area
313 Total Sales
-
GERARD MCMANUS

Seller's Agent in 2018
GERARD MCMANUS
Keller Williams Realty - Washington Township
(856) 373-3537
54 in this area
266 Total Sales
-
Mark McKenna

Buyer's Agent in 2018
Mark McKenna
EXP Realty, LLC
(856) 229-4052
3 in this area
769 Total Sales
Map
Source: Bright MLS
MLS Number: 1000470412
APN: 15-18310-0000-00038
- 23 Mullen Dr
- 1 Village Green Ln
- 8 Handbell Ln
- 4 Donna Marie Ct
- 6 Latham Way
- 71 Village Green Ln
- 78 Village Green Ln
- 4 Barnes Way
- 39 Barnes Way
- 48 Barnes Way
- 82 Village Green Ln
- 112 Village Green Ln
- 20 Spring Hollow Dr
- 3 Farmhouse Ct
- 60 Barnes Way
- 11 Handbell Ln
- 5 Handbell Ln
- 16 Barnes Way
- 10 Handbell Ln
- 7 Handbell Ln

