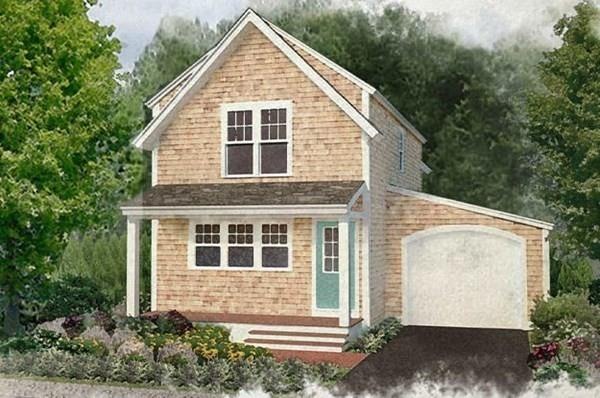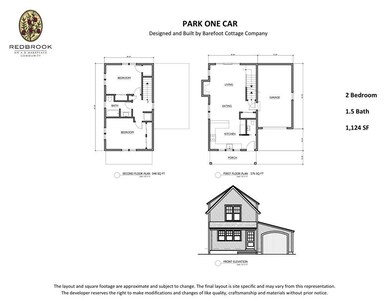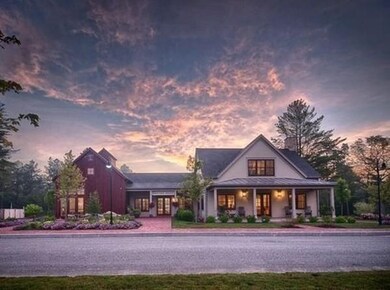
23 Waterview Way Plymouth, MA 02360
Highlights
- Golf Course Community
- New Construction
- Waterfront
- Medical Services
- Scenic Views
- Wood Flooring
About This Home
As of March 2022Welcome to The Waterview Neighborhood; Redbrooks newest Limited-Edition Offering Featuring Nantucket Style Cottages Crafted by Barefoot Cottage Company—an Award-Winning Builder whose work is well known for its Quaint Design. This Park One Cottage is a Two Story Home with covered Front Porch has a Beautifully designed kitchen with Walk In Pantry, Stainless Steel Appliances and Quartz Countertops. Open Living and Dining Area with Gas Fireplace. Authentic Wide Pine Floors on the Main Level and Upstairs Hallway. Airy Master Bedroom with Dual Closets and an additional Second Bedroom with Shared Full Bath. Full Basement with option to finish. Enjoy strolling on the nearby woodland trails, Fishing Swimming or Kayaking, The Old Colony YMCA or Eating out at The Farmers Table on the Village Green. Don't miss these Storybook Cottages where all your dreams come true!
Home Details
Home Type
- Single Family
Est. Annual Taxes
- $6,927
Year Built
- Built in 2022 | New Construction
Lot Details
- 0.74 Acre Lot
- Waterfront
- Property fronts a private road
- Near Conservation Area
- Private Streets
HOA Fees
- $180 Monthly HOA Fees
Parking
- 1 Car Attached Garage
- Driveway
- Open Parking
- Off-Street Parking
Home Design
- Home to be built
- Cottage
- Frame Construction
- Shingle Roof
- Concrete Perimeter Foundation
Interior Spaces
- 1,124 Sq Ft Home
- Insulated Windows
- Insulated Doors
- Scenic Vista Views
Kitchen
- Range
- Dishwasher
Flooring
- Wood
- Carpet
Bedrooms and Bathrooms
- 2 Bedrooms
Basement
- Basement Fills Entire Space Under The House
- Interior Basement Entry
Utilities
- Central Air
- Heating System Uses Natural Gas
- 200+ Amp Service
- Private Water Source
- Private Sewer
Additional Features
- Porch
- Property is near schools
Listing and Financial Details
- Assessor Parcel Number 5119723
Community Details
Overview
- Redbrook Subdivision
Amenities
- Medical Services
- Shops
Recreation
- Golf Course Community
- Park
- Jogging Path
- Bike Trail
Similar Homes in Plymouth, MA
Home Values in the Area
Average Home Value in this Area
Mortgage History
| Date | Status | Loan Amount | Loan Type |
|---|---|---|---|
| Closed | $105,000 | Second Mortgage Made To Cover Down Payment | |
| Closed | $454,613 | FHA | |
| Closed | $16,205 | Second Mortgage Made To Cover Down Payment |
Property History
| Date | Event | Price | Change | Sq Ft Price |
|---|---|---|---|---|
| 05/28/2025 05/28/25 | For Sale | $609,900 | +31.7% | $543 / Sq Ft |
| 03/25/2022 03/25/22 | Sold | $463,000 | 0.0% | $412 / Sq Ft |
| 05/04/2021 05/04/21 | Pending | -- | -- | -- |
| 05/03/2021 05/03/21 | For Sale | $463,000 | -- | $412 / Sq Ft |
Tax History Compared to Growth
Tax History
| Year | Tax Paid | Tax Assessment Tax Assessment Total Assessment is a certain percentage of the fair market value that is determined by local assessors to be the total taxable value of land and additions on the property. | Land | Improvement |
|---|---|---|---|---|
| 2025 | $6,927 | $545,900 | $166,500 | $379,400 |
| 2024 | $6,449 | $501,100 | $149,900 | $351,200 |
| 2023 | $6,408 | $467,400 | $137,400 | $330,000 |
| 2022 | $1,028 | $66,600 | $66,600 | $0 |
| 2021 | $1,076 | $66,600 | $66,600 | $0 |
Agents Affiliated with this Home
-
Alyse Sullivan

Seller Co-Listing Agent in 2025
Alyse Sullivan
eXp Realty
(781) 264-0894
101 Total Sales
-
Julie Johnson

Seller's Agent in 2022
Julie Johnson
eXp Realty
(508) 525-6523
204 Total Sales
-
Lauren Cardin
L
Seller Co-Listing Agent in 2022
Lauren Cardin
Kinlin Grover Compass
(401) 578-8499
70 Total Sales
Map
Source: MLS Property Information Network (MLS PIN)
MLS Number: 72824414
APN: PLYM M:0115 B:0000 L:0001-357
- 39 White Clover Trail
- 33 Inkberry Ln
- 20 Towering Trees Rd
- 12 Towering Trees Rd
- 8 Azalea Ln
- 22 Sunflower Way
- 20 Sunflower Way
- 1 Sunflower Way
- 16 Winterberry Way
- 16 Winterberry Way Unit 16
- 17 Meadowbrook Dr
- 118 Sunflower Way
- 54 Sunflower Way
- 110 Sunflower Way
- 92 Sunflower Way
- 21 Bearberry Path
- 21 Bearberry Path Unit 21
- 12 Summersweet Cir Unit 12
- 5 Bearberry Path Unit 5
- 16 Fathom Rd






