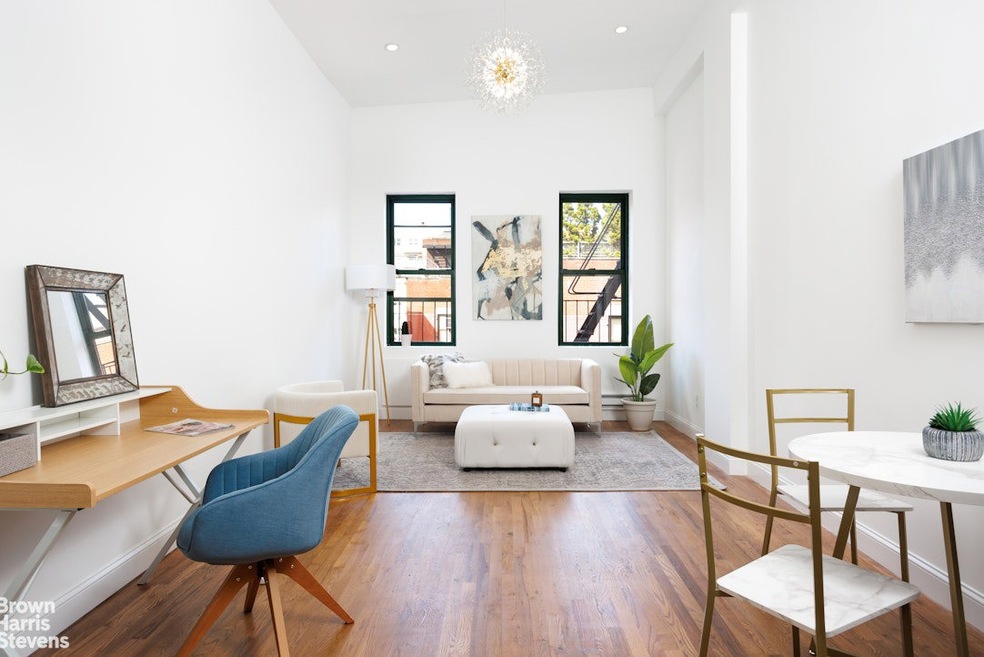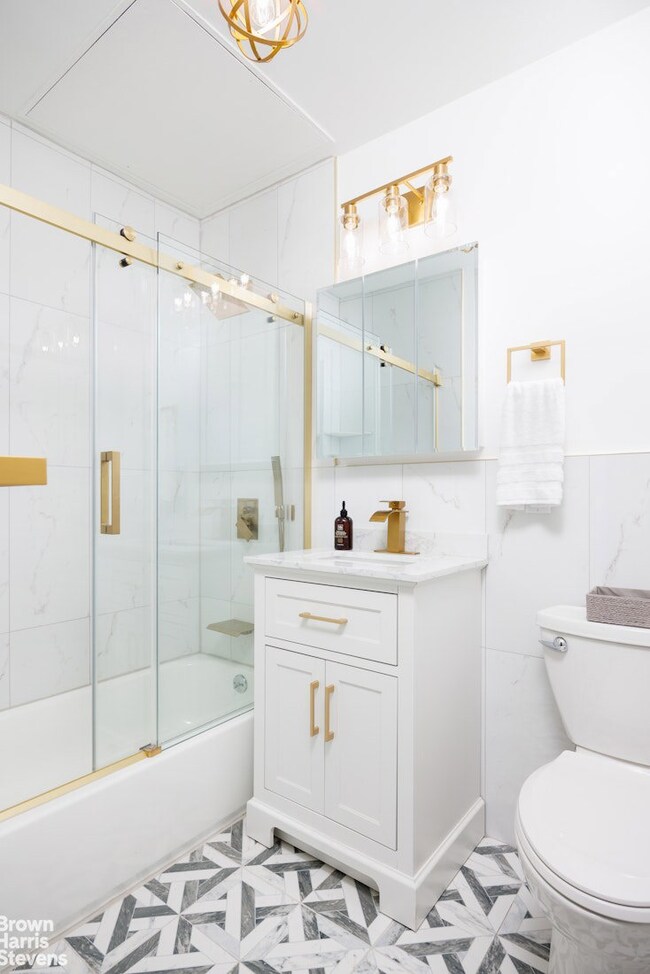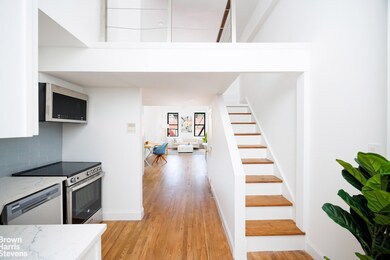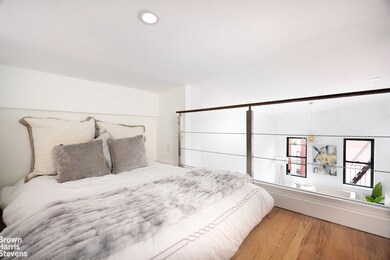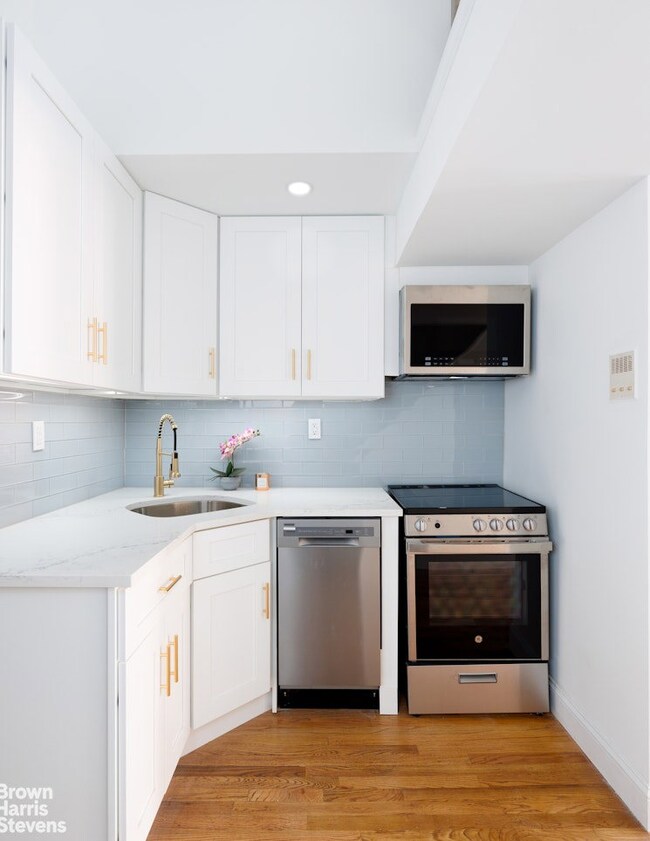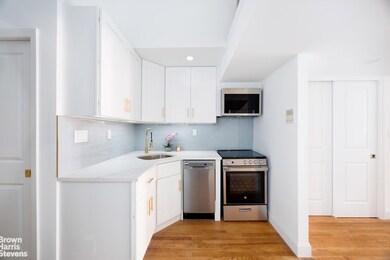Waverly Mews 23 Waverly Place Unit 6 D New York, NY 10003
Greenwich Village NeighborhoodEstimated payment $5,599/month
Highlights
- Rooftop Deck
- 3-minute walk to 8 Street-New York University
- Cooling Available
- P.S. 41 Greenwich Village Rated A
- City View
- 5-minute walk to Washington Square Park
About This Home
New Renovation LOFT in the Heart of Greenwich Village
Find the entrance to this classic Greenwich Village building on Greene Street.
This apartment is a huge open bright fully renovated loft apartment in prime Greenwich Village. Buy your own quintessential dream New York City loft-living abode today.
Every detail was thought of in creating this fully gut renovated apartment.
You'll walk in and immediately realize the 12 foot ceiling heights are tremendous. Being a top floor apartment in this building brings in tons of wonderful brightness to the space. Even so, new lighting has been installed throughout.
The kitchen has been meticulously crafted to include all the best things one could ask for; including a full stainless steel refrigerator, 4 burner stove with microwave built in above, beautiful glass subway tile backsplash, and a DISHWASHER. Not to mention plenty of storage, with cabinets below and above, along with substantial countertop space.
The bathroom has been designed with a soaking tub and shower combination. The beautiful tiles harken to an elegant pre-war art deco time gone by while being the newest version of a classic style. The cabinets are in white with brushed gold hardware, also aligning with a nod to the old charm of the area while all being brand new.
Particularly nice for a studio is to have a built in loft sleeping area separate from the main large space below. Meanwhile the living area is tremendous; affording room for a full living room, dining area, and desk/office setup. The hardwood floors throughout add a wonderful warm element to this home.
In addition, this apartment offers multiple closets to the left past the kitchen area and across from that built under the stairs that lead up to the loft sleeping area, which can fit a Queen-size bed. This area has been designed with metal rails to tie in with the building and area's history.
AC is currently through window or wall, but the building is in the process of converting to HVAC systems.
Waverly Mews was originally built as a hat factory in 1891. This pre-war Coop maintains its charm and character while affording a modern lifestyle in today's bustling Greenwich Village area. The building features an iron-gated courtyard entrance (under renovation), a gorgeous roof deck with Empire State Building views and WiFi, laundry on every floor, and a wonderful live in Super.
The location is truly unbeatable, situated central among iconic neighborhoods such as SoHo, NoHo, Washington Square Park, and Union Square. Waverly Mews offers residents easy access to all of the amazing restaurants, Wegmans and Whole Foods nearby, great shopping, and the many other cultural attractions that the Village has to offer. Additionally, the location provides access to multiple subway lines close by.
NOTES:
The building entrance is on Greene Street
25% down co-op building
Pets Allowed - 1 dog maximum
Co-purchases (incl parents buying for working children) and pied a terres allowed
Subletting permitted after two years of ownership
Listing Agent
Brown Harris Stevens Residential Sales LLC License #10401273052 Listed on: 08/28/2024

Property Details
Home Type
- Co-Op
Year Built
- Built in 1891
HOA Fees
- $1,360 Monthly HOA Fees
Home Design
- Entry on the 6th floor
Interior Spaces
- 1 Full Bathroom
- 640 Sq Ft Home
- City Views
Additional Features
- North Facing Home
- Cooling Available
Listing and Financial Details
- Legal Lot and Block 0045 / 00548
Community Details
Overview
- 121 Units
- High-Rise Condominium
- Waverly Mews Condos
- Greenwich Village Subdivision
- 6-Story Property
Amenities
- Rooftop Deck
- Courtyard
Map
About Waverly Mews
Home Values in the Area
Average Home Value in this Area
Property History
| Date | Event | Price | Change | Sq Ft Price |
|---|---|---|---|---|
| 03/13/2025 03/13/25 | Pending | -- | -- | -- |
| 02/10/2025 02/10/25 | For Sale | $675,000 | 0.0% | $1,055 / Sq Ft |
| 02/10/2025 02/10/25 | Off Market | $675,000 | -- | -- |
| 10/22/2024 10/22/24 | Price Changed | $675,000 | -3.6% | $1,055 / Sq Ft |
| 08/28/2024 08/28/24 | For Sale | $700,000 | -- | $1,094 / Sq Ft |
Source: Real Estate Board of New York (REBNY)
MLS Number: RLS11004182
- 23 Waverly Place Unit 4W
- 23 Waverly Place Unit 5U
- 23 Waverly Place Unit 5DE
- 23 Waverly Place Unit 3Y
- 23 Waverly Place Unit 3-B
- 303 Mercer St Unit A601
- 250 Mercer St Unit C-216
- 250 Mercer St Unit D1202
- 250 Mercer St Unit B-1104
- 250 Mercer St Unit B502
- 250 Mercer St Unit A202
- 250 Mercer St Unit B706707
- 250 Mercer St Unit C616
- 250 Mercer St Unit C 603
- 250 Mercer St Unit C310
- 250 Mercer St Unit B603
- 250 Mercer St Unit C302
- 250 Mercer St Unit C 308
- 250 Mercer St Unit C317
- 250 Mercer St Unit B1302
