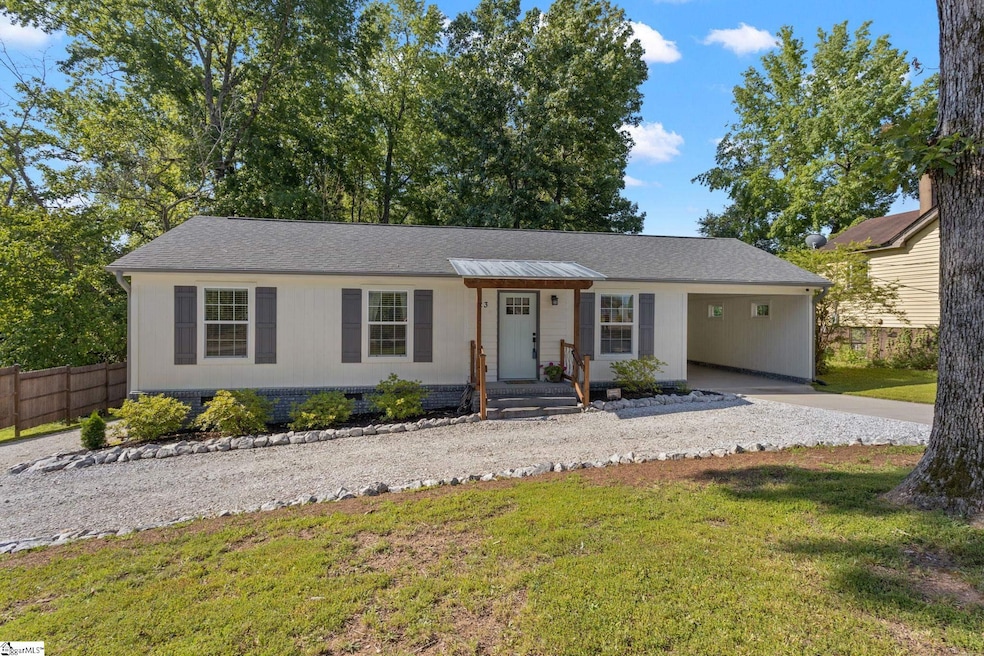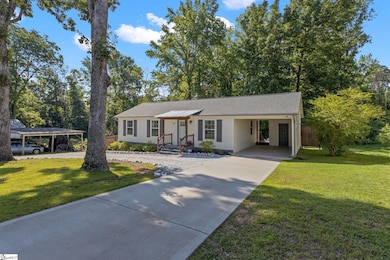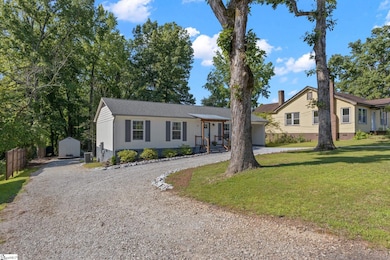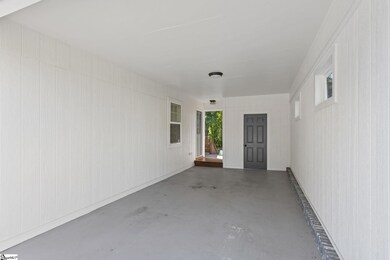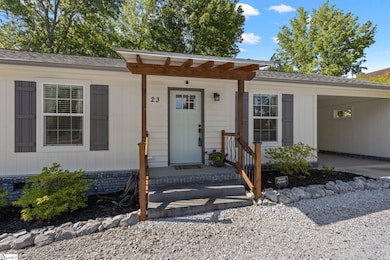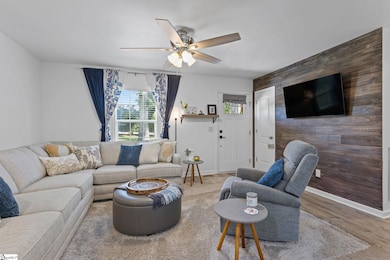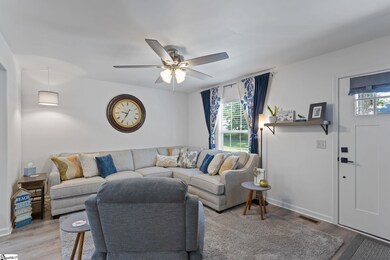
23 West Rd Travelers Rest, SC 29690
Estimated payment $2,011/month
Highlights
- Very Popular Property
- Open Floorplan
- Ranch Style House
- Heritage Elementary School Rated A-
- Deck
- Solid Surface Countertops
About This Home
Here's a great opportunity to live one block from the Swamp Rabbit Trail within walking distance to downtown Travelers Rest and all shops and restaurants. There's a 2 mile pathway being put in near this house to connect to the Swamp Rabbit Trail which should be complete soon. This is like a new home, as you will see in the work that has been done. The entire home was remodeled in 2021. New roof, plumbing, walls, kitchen cabinets that go to the ceiling with soft close. Custom made butcher block style countertops, appliances, flooring, sink, in-sink disposal. Both bathrooms new. New flooring (luxury vinyl flooring everywhere except the bedrooms which have new carpet.) In the kitchen there is under cabinet magnet mounted lighting that has motion detection . Added a 20x10 outbuilding which is insulated, has electricity, recessed lights in ceiling, internet cable, wall finishes, air conditioner, dehumidifier and heat. Year-round office space. Created a landscaped pathway from the house to the outbuilding, as well as landscaped around the building. Added custom deck and awning on the out building. Leaf filter was added to all gutters on the home with a lifetime transferable warranty. Poured a custom shaped concrete patio and landscaped all around it. Repoured the concrete driveway. Created a gravel roundabout drive and long drive for an RV. Added a RV plug to the side of the home by the gravel drive. Added a 12x12 custom deck with sunshade. Added privacy fencing on both sides of the property. Closed in the carport and added windows. Added in-wall ironing board cupboard. Added 3 custom feature walls, one in the primary bedroom and one in the living room and one in the kitchen with 2 custom built-in shelves in kitchen for added storage. Walk-in closet in primary bedroom. Recessed lights in the kitchen. Owners had trees professionally trimmed. The kitchen has the dining area and one of the bathrooms has the washer and dryer in it.
Home Details
Home Type
- Single Family
Est. Annual Taxes
- $1,549
Year Built
- Built in 1964
Lot Details
- 0.34 Acre Lot
- Few Trees
Home Design
- Ranch Style House
- Brick Exterior Construction
- Composition Roof
Interior Spaces
- 1,000-1,199 Sq Ft Home
- Open Floorplan
- Ceiling Fan
- Living Room
- Crawl Space
- Fire and Smoke Detector
Kitchen
- Electric Oven
- Free-Standing Electric Range
- Built-In Microwave
- Dishwasher
- Solid Surface Countertops
- Disposal
Flooring
- Carpet
- Luxury Vinyl Plank Tile
Bedrooms and Bathrooms
- 3 Main Level Bedrooms
- Walk-In Closet
- 2 Full Bathrooms
Laundry
- Laundry Room
- Laundry on main level
- Dryer
- Washer
Parking
- 1 Car Garage
- Detached Carport Space
- Circular Driveway
- Gravel Driveway
Outdoor Features
- Deck
- Patio
- Outbuilding
Schools
- Heritage Elementary School
- Northwest Middle School
- Travelers Rest High School
Utilities
- Forced Air Heating and Cooling System
- Heat Pump System
- Electric Water Heater
Listing and Financial Details
- Assessor Parcel Number 0493.00-03-003.02
Map
Home Values in the Area
Average Home Value in this Area
Tax History
| Year | Tax Paid | Tax Assessment Tax Assessment Total Assessment is a certain percentage of the fair market value that is determined by local assessors to be the total taxable value of land and additions on the property. | Land | Improvement |
|---|---|---|---|---|
| 2024 | $1,549 | $7,240 | $730 | $6,510 |
| 2023 | $1,549 | $7,240 | $730 | $6,510 |
| 2022 | $1,516 | $7,240 | $730 | $6,510 |
| 2021 | $509 | $2,290 | $720 | $1,570 |
| 2020 | $1,154 | $2,990 | $720 | $2,270 |
| 2019 | $1,154 | $2,990 | $720 | $2,270 |
| 2018 | $1,117 | $2,990 | $720 | $2,270 |
| 2017 | $1,102 | $2,990 | $720 | $2,270 |
| 2016 | $1,052 | $49,800 | $12,000 | $37,800 |
| 2015 | $43 | $49,800 | $12,000 | $37,800 |
| 2014 | $43 | $47,855 | $9,656 | $38,199 |
Property History
| Date | Event | Price | Change | Sq Ft Price |
|---|---|---|---|---|
| 06/25/2025 06/25/25 | For Sale | $339,000 | +244.2% | $339 / Sq Ft |
| 04/06/2021 04/06/21 | Sold | $98,500 | +9.6% | $99 / Sq Ft |
| 02/11/2021 02/11/21 | For Sale | $89,900 | -- | $90 / Sq Ft |
Purchase History
| Date | Type | Sale Price | Title Company |
|---|---|---|---|
| Deed | $192,000 | None Available | |
| Special Warranty Deed | $98,500 | Mortgage Connect Lp | |
| Special Master Deed | $94,000 | Masters Title | |
| Interfamily Deed Transfer | -- | -- |
Mortgage History
| Date | Status | Loan Amount | Loan Type |
|---|---|---|---|
| Previous Owner | $65,769 | Unknown | |
| Previous Owner | $55,200 | Unknown | |
| Previous Owner | $48,000 | New Conventional |
Similar Homes in Travelers Rest, SC
Source: Greater Greenville Association of REALTORS®
MLS Number: 1561401
APN: 0493.00-03-003.02
- 25 McElhaney Rd
- 14 Glenview Park Place
- 4 Glenview Park Place
- 308 Kelby St
- 7 Brookside Dr
- 403 McElhaney Rd
- 115 Watson Rd
- 134 Barred Owl Rd
- 129 Barred Owl Rd
- 127 Barred Owl Rd
- 132 Barred Owl Rd
- 130 Barred Owl Rd
- 125 Barred Owl Rd
- 117 Barred Owl Rd
- 115 Barred Owl Rd
- 122 Barred Owl Rd
- 438 Barred Owl Rd
- 423 Barred Owl Rd
- 123 Barred Owl Rd
- 131 Barred Owl Rd
