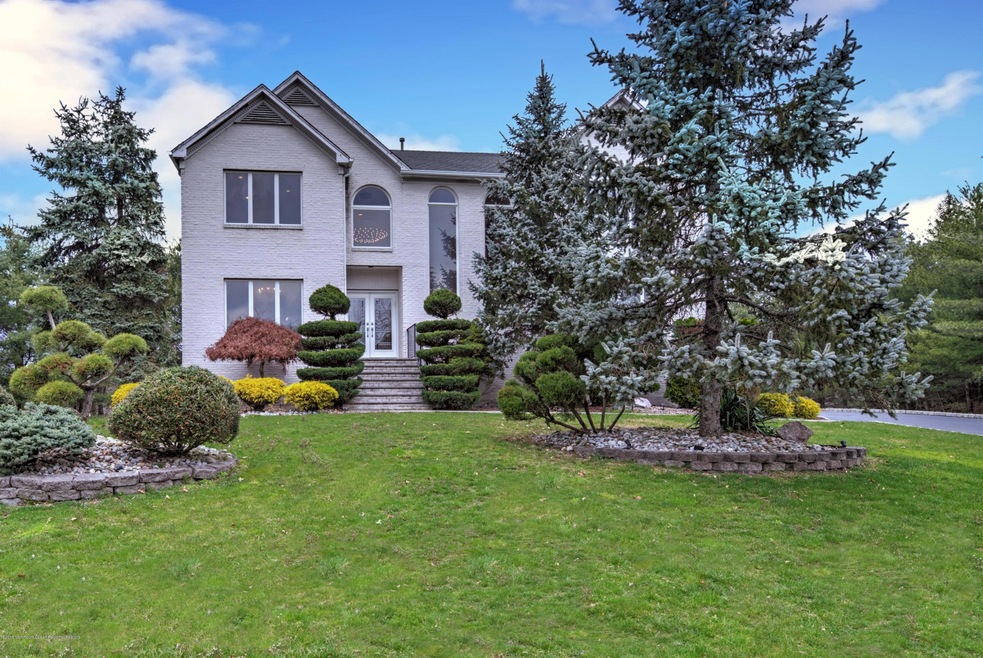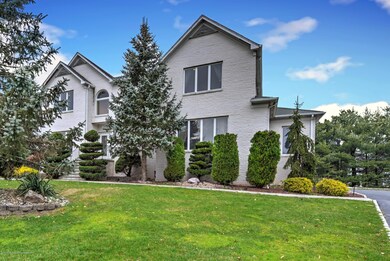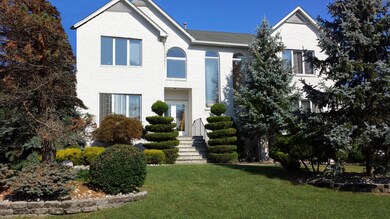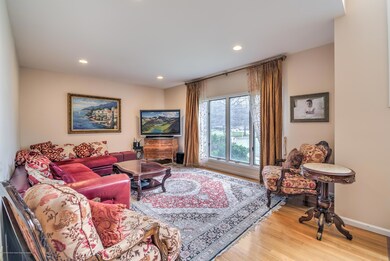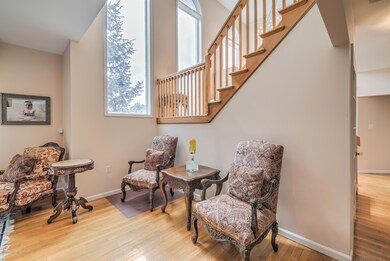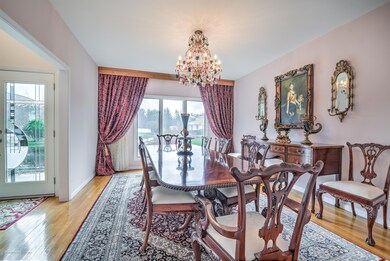
23 Whistler Way Marlboro, NJ 07746
Estimated Value: $1,181,722 - $1,485,000
Highlights
- Bay View
- Granite Flooring
- Maid or Guest Quarters
- Marlboro High School Rated A
- Colonial Architecture
- Deck
About This Home
As of July 2018Welcome home to the ''Southport'' model, set in a private cul de sac in Marlboro Knolls. Enter inside through the lovely 2 story foyer, featuring 5 bedrooms, 4.5 Baths, sunken family room, hardwood floors, recessed lighting, & lots of natural light throughout! Master Suite has vaulted ceilings, walk in California closets, & full bath including: his & her sinks, shower stall, Jacuzzi tub, & skylight. Kitchen equipped w/ granite countertops & floors, stainless steel stove & dishwasher, built in microwave & refrigerator, center island, & skylight. Breakfast nook w/ sliders leading to the BRAND NEW Trex deck w/ retractable awning, overlooking professionally manicured backyard & privacy trees. Fully Finished basement w/ rec room, media area, exercise room, an additional guest room, & full bath. This home is a MUST SEE!
Last Agent to Sell the Property
Dino DeMoro
Keller Williams Realty West Monmouth Listed on: 04/12/2018
Home Details
Home Type
- Single Family
Est. Annual Taxes
- $17,678
Year Built
- Built in 1997
Lot Details
- 1.09 Acre Lot
- Lot Dimensions are 236 x 201
- Cul-De-Sac
- Sprinkler System
Parking
- 2 Car Direct Access Garage
- Garage Door Opener
- Driveway
Home Design
- Colonial Architecture
- Brick Exterior Construction
- Shingle Roof
- Vinyl Siding
Interior Spaces
- 3,678 Sq Ft Home
- 2-Story Property
- Central Vacuum
- Tray Ceiling
- Ceiling height of 9 feet on the main level
- Skylights
- Recessed Lighting
- 1 Fireplace
- Awning
- Window Treatments
- Palladian Windows
- Bay Window
- Window Screens
- Double Door Entry
- Sliding Doors
- Family Room
- Sunken Living Room
- Dining Room
- Recreation Room
- Home Gym
- Center Hall
- Bay Views
- Attic Fan
- Home Security System
Kitchen
- Eat-In Kitchen
- Self-Cleaning Oven
- Gas Cooktop
- Microwave
- Dishwasher
- Kitchen Island
Flooring
- Wood
- Granite
- Marble
- Ceramic Tile
Bedrooms and Bathrooms
- 5 Bedrooms
- Primary bedroom located on second floor
- Walk-In Closet
- Primary Bathroom is a Full Bathroom
- Maid or Guest Quarters
- Dual Vanity Sinks in Primary Bathroom
- Whirlpool Bathtub
- Primary Bathroom includes a Walk-In Shower
Basement
- Basement Fills Entire Space Under The House
- Recreation or Family Area in Basement
Outdoor Features
- Deck
- Exterior Lighting
Schools
- Frank Dugan Elementary School
- Marlboro Middle School
- Marlboro High School
Utilities
- Humidifier
- Zoned Heating and Cooling
- Heating System Uses Natural Gas
- Natural Gas Water Heater
Community Details
- No Home Owners Association
- Marlboro Knolls Subdivision, Southport Floorplan
Listing and Financial Details
- Exclusions: light fixtures:dining room, hallway, kitchen, &foyer. Fireplace mantle. Washer/dryer to be replaced.
- Assessor Parcel Number 30-00392-02-00001
Ownership History
Purchase Details
Home Financials for this Owner
Home Financials are based on the most recent Mortgage that was taken out on this home.Purchase Details
Home Financials for this Owner
Home Financials are based on the most recent Mortgage that was taken out on this home.Similar Homes in the area
Home Values in the Area
Average Home Value in this Area
Purchase History
| Date | Buyer | Sale Price | Title Company |
|---|---|---|---|
| Aronov David | $780,000 | None Available | |
| Valevich Henry | $321,000 | -- |
Mortgage History
| Date | Status | Borrower | Loan Amount |
|---|---|---|---|
| Open | Aronov David | $590,000 | |
| Closed | Aronov David | $624,000 | |
| Previous Owner | Valevich Henry | $250,000 |
Property History
| Date | Event | Price | Change | Sq Ft Price |
|---|---|---|---|---|
| 07/23/2018 07/23/18 | Sold | $780,000 | -- | $212 / Sq Ft |
Tax History Compared to Growth
Tax History
| Year | Tax Paid | Tax Assessment Tax Assessment Total Assessment is a certain percentage of the fair market value that is determined by local assessors to be the total taxable value of land and additions on the property. | Land | Improvement |
|---|---|---|---|---|
| 2024 | $17,494 | $733,800 | $300,800 | $433,000 |
| 2023 | $17,494 | $733,800 | $300,800 | $433,000 |
| 2022 | $17,046 | $733,800 | $300,800 | $433,000 |
| 2021 | $16,877 | $733,800 | $300,800 | $433,000 |
| 2020 | $16,870 | $733,800 | $300,800 | $433,000 |
| 2019 | $16,877 | $733,800 | $300,800 | $433,000 |
| 2018 | $18,029 | $797,400 | $300,800 | $496,600 |
| 2017 | $17,678 | $797,400 | $300,800 | $496,600 |
| 2016 | $17,607 | $797,400 | $300,800 | $496,600 |
| 2015 | $17,196 | $790,600 | $300,800 | $489,800 |
| 2014 | $16,265 | $740,000 | $290,800 | $449,200 |
Agents Affiliated with this Home
-
D
Seller's Agent in 2018
Dino DeMoro
Keller Williams Realty West Monmouth
-
Yelena Aminov

Buyer's Agent in 2018
Yelena Aminov
RE/MAX
(646) 250-2569
9 in this area
78 Total Sales
Map
Source: MOREMLS (Monmouth Ocean Regional REALTORS®)
MLS Number: 21813700
APN: 30-00392-02-00001
- 2 Palomino Way
- 9 Crossridge Cir
- 44 Cannonade Dr
- 265 Plum Dr
- 28 Pheasant Dr
- 21 Sheffield Dr
- 20 Silvers Rd
- 44 Manor Dr
- 22 Cloverleaf Dr
- 14 Weston Ct
- 41 Revere Place
- 14 Clinton Dr
- 49 Knox Ln
- 55 Lakeview Dr
- 24 Clubhouse Ln
- 489 E Freehold Rd
- 14 Murray Hill Terrace
- 207 Old Mill Rd
- 23 Clinton Dr
- 191 Robertsville Rd
