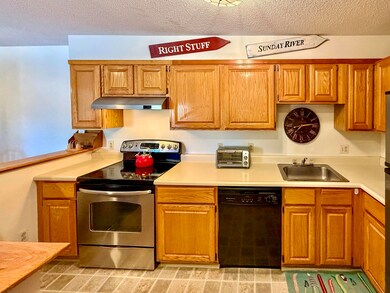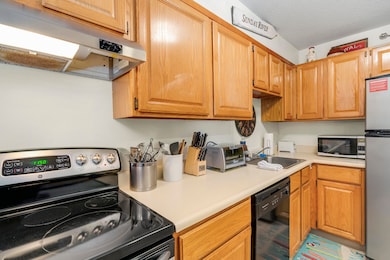Estimated payment $4,851/month
Highlights
- Ski Resort
- In Ground Pool
- Deck
- Country Club
- Scenic Views
- Main Floor Bedroom
About This Home
Rare opportunity for 3- bedroom 2- bathroom Ski in Ski Out Condo. Family owned since 1988. Ski out directly from the complex down to the White Cap base lodge for unbeatable trail access. Easily return to the complex on skis without worrying about parking or moving the car all weekend! This fully furnished, spacious condo comfortably sleeps up to 10 guests, making it the perfect getaway for families or groups. The master bedroom features its own private bath, while two additional bedrooms share a well-appointed bathroom. All bedrooms offer ample closet space with a tv in the master & twin bedroom. A bonus is two extra closets at each end of the condo available for additional storage. The fully furnished kitchen is equipped for all your cooking needs, and the inviting living room boasts a smart TV for entertainment. For more relaxation, step out onto the expansive deck that stretches the length of the condo, offering stunning views of the surrounding mountains. Other amenities include a double ski locker with benches & shelving and a laundry area in the basement for convenience. Plus, the pool and sauna are located just across the street for even
more relaxation after a day on the slopes.
Great rental history for investment minded buyers. This mountain retreat is an ideal blend of comfort, convenience, and natural beauty.
Property Details
Home Type
- Condominium
Est. Annual Taxes
- $2,088
Year Built
- Built in 1989
HOA Fees
- $863 Monthly HOA Fees
Property Views
- Scenic Vista
- Mountain
Home Design
- Wood Frame Construction
- Shingle Roof
- Wood Siding
Interior Spaces
- 1,082 Sq Ft Home
- Gas Fireplace
- Living Room
- Walk-Out Basement
Kitchen
- Electric Range
- Microwave
- Dishwasher
Flooring
- Carpet
- Vinyl
Bedrooms and Bathrooms
- 3 Bedrooms
- Main Floor Bedroom
- 2 Full Bathrooms
- Shower Only
Home Security
Parking
- Common or Shared Parking
- Shared Driveway
- On-Site Parking
Outdoor Features
- In Ground Pool
- Deck
Utilities
- No Cooling
- Baseboard Heating
- Private Water Source
- Electric Water Heater
Additional Features
- Sprinkler System
- Property is near a golf course
Listing and Financial Details
- Tax Lot A 202/203
- Assessor Parcel Number NEWR-000001-000000-A000000-000202W
Community Details
Overview
- 26 Units
- White Cap Subdivision
Recreation
- Country Club
- Ski Resort
Security
- Fire Sprinkler System
Map
Home Values in the Area
Average Home Value in this Area
Property History
| Date | Event | Price | List to Sale | Price per Sq Ft |
|---|---|---|---|---|
| 08/25/2025 08/25/25 | Price Changed | $725,000 | 0.0% | $670 / Sq Ft |
| 08/25/2025 08/25/25 | For Sale | $725,000 | -3.2% | $670 / Sq Ft |
| 08/17/2025 08/17/25 | Off Market | $749,000 | -- | -- |
| 05/01/2025 05/01/25 | Price Changed | $749,000 | -6.3% | $692 / Sq Ft |
| 02/17/2025 02/17/25 | For Sale | $799,000 | -- | $738 / Sq Ft |
Source: Maine Listings
MLS Number: 1614537
- 58 Tempest Rd Unit M-1
- 10 Brookside Dr Unit 1A306
- 10 Brookside Dr Unit 1B408
- 8 Sunrise Dr Unit A108
- 8 Sunrise Dr Unit A115
- 8 Sunrise Dr Unit C122
- 8 Cascade Dr Unit C17
- 376 Skiway Rd Unit 107
- 8 Fall Line Dr Unit S214
- 8 Fall Line Dr Unit N211
- 8 Fall Line Dr Unit N201
- 8 Fall Line Dr Unit N105
- 8 Fall Line Dr Unit W216
- Lot 9 Pond Rd
- 27 Crosby Ln Unit 14
- 9 Crosby Ln Unit 1
- Lot 23/24 Coombs Rd
- 23 Skiway Rd
- 102 Coombs Rd
- 6 Patriots Dr
- 398 Westcott St Unit 2
- 517 Hillsboro St
- 527 Champlain St Unit SecondLevel
- 326 Hancock St
- 525 Waldo St Unit U1
- 525 Waldo St Unit U3
- 323 Cumberland St Unit 323 Cumberland St U3
- 325 Cumberland St Unit 325 Cumberland St.U6
- 325 Cumberland St Unit 325 Cumberland St U5
- 90 Cushing St Unit 1
- 135 York St Unit 2
- 250 Madison Ave Unit 3
- 154 Blanchard St Unit SecondFloor
- 174 Blanchard St Unit 3
- 38 Glen Ave
- 216 Glen Ave
- 588 6th Ave
- 34 Park St Unit 1
- 284 Tin Mine Rd
- 253 Linderhof Strasse St








