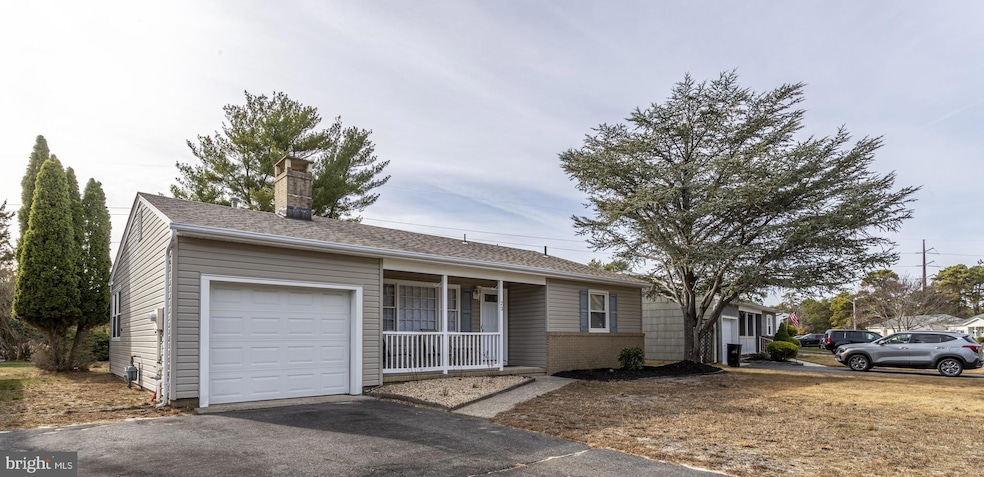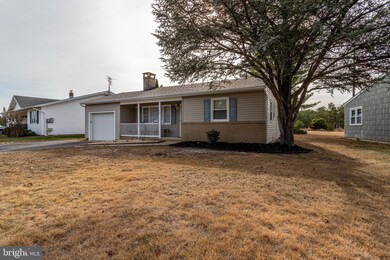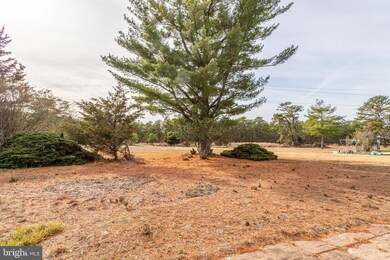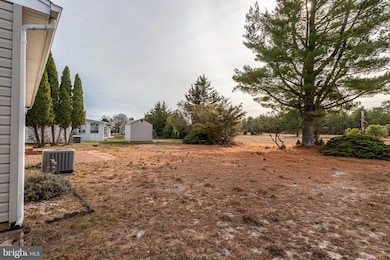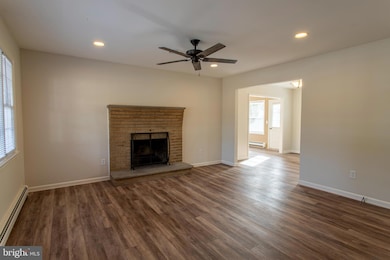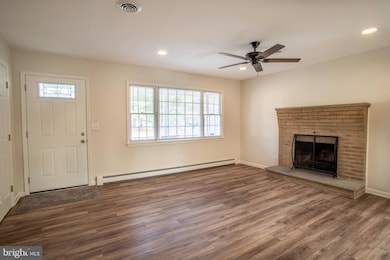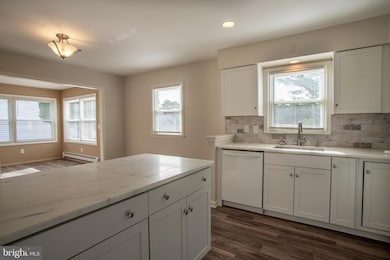
23 Whitmore Dr Toms River, NJ 08757
Highlights
- Senior Living
- Main Floor Bedroom
- Breakfast Area or Nook
- Rambler Architecture
- Attic
- 1 Car Attached Garage
About This Home
As of December 2024This beautifully renovated Sussex model is ready & waiting for you. Step inside to discover an inviting flow, starting with the cozy living room withi fireplace. The fully equipped kitchen seamlessly connects to the dining room, which opens into a bright & airy den overlooking the private backyard. Two good sized bedrooms boasting ample closet space, comfort & functionality are at the heart of this home. A brand new full & additional half bath round out the home. Enjoy efficient HWBB gas heating, central air, & thoughtfully designed spaces, like the welcoming front porch—perfect for savoring your morning coffee or evening glass beverage. For outdoor gatherings or quiet afternoons, the rear patio is ideal for summer fun. The open space beyond the property to the spacious, quiet location.
Last Agent to Sell the Property
Century 21 Action Plus Realty - Toms River Listed on: 11/19/2024

Home Details
Home Type
- Single Family
Est. Annual Taxes
- $2,512
Year Built
- Built in 1979
Lot Details
- 6,700 Sq Ft Lot
- Lot Dimensions are 67.00 x 100.00
- Infill Lot
- Sprinkler System
- Property is zoned PRRC
HOA Fees
- $20 Monthly HOA Fees
Parking
- 1 Car Attached Garage
- Front Facing Garage
- Garage Door Opener
- Driveway
Home Design
- Rambler Architecture
- Frame Construction
- Shingle Roof
Interior Spaces
- 1,091 Sq Ft Home
- Property has 1 Level
- Ceiling Fan
- Recessed Lighting
- Dining Area
- Carpet
- Attic
Kitchen
- Breakfast Area or Nook
- Built-In Range
- Built-In Microwave
- Dishwasher
Bedrooms and Bathrooms
- 2 Main Level Bedrooms
- Walk-in Shower
Utilities
- Central Air
- Hot Water Baseboard Heater
- Natural Gas Water Heater
Community Details
- Senior Living
- $1,000 Capital Contribution Fee
- Senior Community | Residents must be 55 or older
- Silver Ridge Park West HOA
- Silver Ridge Park Silver Ridge Park West Subdivision
Listing and Financial Details
- Tax Lot 00004
- Assessor Parcel Number 06-00009 38-00004
Ownership History
Purchase Details
Home Financials for this Owner
Home Financials are based on the most recent Mortgage that was taken out on this home.Purchase Details
Home Financials for this Owner
Home Financials are based on the most recent Mortgage that was taken out on this home.Purchase Details
Home Financials for this Owner
Home Financials are based on the most recent Mortgage that was taken out on this home.Similar Homes in Toms River, NJ
Home Values in the Area
Average Home Value in this Area
Purchase History
| Date | Type | Sale Price | Title Company |
|---|---|---|---|
| Deed | $309,000 | University Title | |
| Deed | $255,000 | Group 21 Title | |
| Deed | $155,000 | Lawyers Title Ins |
Mortgage History
| Date | Status | Loan Amount | Loan Type |
|---|---|---|---|
| Open | $100,000 | New Conventional | |
| Previous Owner | $105,000 | New Conventional | |
| Previous Owner | $98,000 | New Conventional | |
| Previous Owner | $122,000 | Unknown | |
| Previous Owner | $123,000 | Purchase Money Mortgage |
Property History
| Date | Event | Price | Change | Sq Ft Price |
|---|---|---|---|---|
| 12/20/2024 12/20/24 | Sold | $309,000 | 0.0% | $283 / Sq Ft |
| 11/22/2024 11/22/24 | Pending | -- | -- | -- |
| 11/19/2024 11/19/24 | For Sale | $309,000 | +21.2% | $283 / Sq Ft |
| 03/15/2024 03/15/24 | Sold | $255,000 | -1.9% | $234 / Sq Ft |
| 01/29/2024 01/29/24 | Pending | -- | -- | -- |
| 01/20/2024 01/20/24 | For Sale | $259,900 | -- | $238 / Sq Ft |
Tax History Compared to Growth
Tax History
| Year | Tax Paid | Tax Assessment Tax Assessment Total Assessment is a certain percentage of the fair market value that is determined by local assessors to be the total taxable value of land and additions on the property. | Land | Improvement |
|---|---|---|---|---|
| 2024 | $2,513 | $108,300 | $30,000 | $78,300 |
| 2023 | $2,466 | $108,300 | $30,000 | $78,300 |
| 2022 | $2,466 | $108,300 | $30,000 | $78,300 |
| 2021 | $2,220 | $108,300 | $30,000 | $78,300 |
| 2020 | $2,414 | $108,300 | $30,000 | $78,300 |
| 2019 | $2,347 | $108,300 | $30,000 | $78,300 |
| 2018 | $2,339 | $108,300 | $30,000 | $78,300 |
| 2017 | $2,253 | $108,300 | $30,000 | $78,300 |
| 2016 | $2,241 | $108,300 | $30,000 | $78,300 |
| 2015 | $2,179 | $108,300 | $30,000 | $78,300 |
| 2014 | $2,117 | $108,300 | $30,000 | $78,300 |
Agents Affiliated with this Home
-

Seller's Agent in 2024
Tracey Carpe
Century 21 Action Plus Realty - Toms River
(732) 691-0311
21 in this area
117 Total Sales
-

Seller's Agent in 2024
James Hawkes
BHHS Fox & Roach
(732) 278-6713
33 in this area
97 Total Sales
-
d
Buyer's Agent in 2024
datacorrect BrightMLS
Non Subscribing Office
Map
Source: Bright MLS
MLS Number: NJOC2030258
APN: 06-00009-38-00004
- 16 Whitmore Dr
- 95 Carlisle Rd
- 24 Rutland Dr
- 89 Carlisle Rd
- 38 Whitmore Dr
- 6 Fairfield Rd
- 135 Northumberland Dr
- 17 Norfolk Dr
- 62 Carlisle Rd
- 37 Brookfield Ct
- 10 Norfolk Dr
- 33 Brookfield Ct
- 24 Hampshire Rd
- 30 Nostrand Dr
- 5 Bennington Dr
- 6 Westport Dr
- 3 Shaw Ct
- 25 Bennington Dr
- 5 Duxbury Rd
- 26 Piermont Rd
