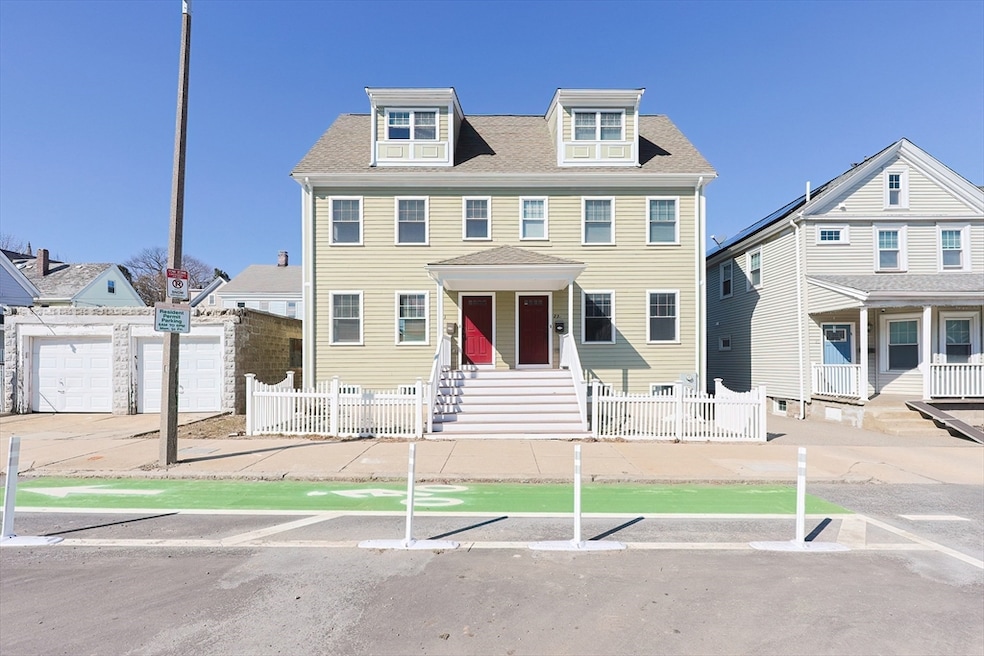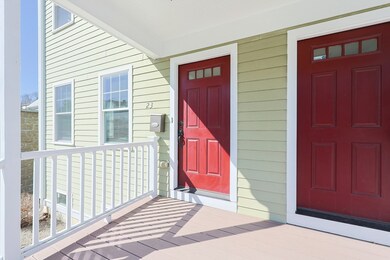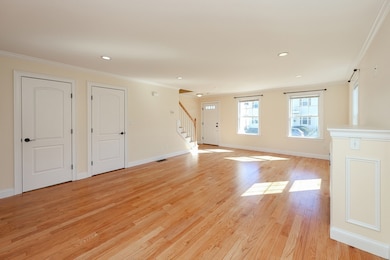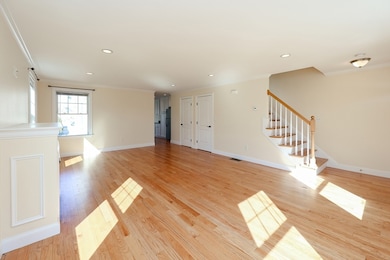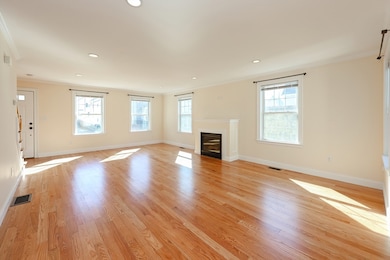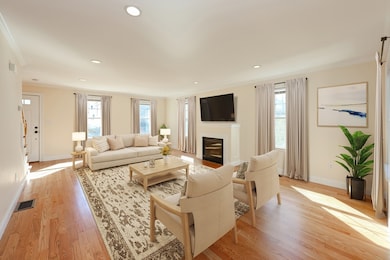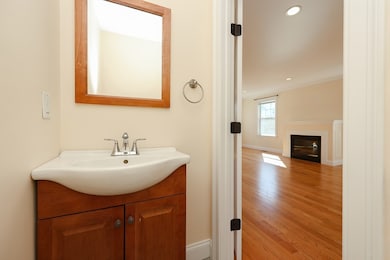23 Winship St Unit 2 Brighton, MA 02135
Saint Elizabeths NeighborhoodEstimated payment $7,938/month
Highlights
- Golf Course Community
- City View
- Open Floorplan
- Medical Services
- 0.17 Acre Lot
- 3-minute walk to Public Grounds
About This Home
Unit 2 at 23 Winship St. offers a unique opportunity for investors, savvy college parents, and multi-generational families seeking versatility and income potential in Boston’s desirable Brighton area. With 4 beds, 2.5 baths, and 2,221 sq. ft. spread across 3 levels—plus a spacious, ADU-ready, unfinished walkout basement w/high ceilings—the property promises multiple value-add strategies. Income-diversified townhomes of this caliber are exceptionally rare in Brighton. This southern-exposed, sun-drenched unit has the size and livability of a single-family home. Featuring hardwood floors, crown mouldings, ample closet space, two-zone climate control, a large backyard and deck, 2nd-floor laundry, 2 parking spots, updated water heater, low HOA fees, a chef’s kitchen w/ granite counters, and a top-floor primary suite. Move-in ready and close to universities, dining, shopping, Mass Pike rt. 90, and public transportation—combine income, space, and location for smart living and investment.
Townhouse Details
Home Type
- Townhome
Year Built
- Built in 2010
Lot Details
- 7,275 Sq Ft Lot
- Fenced Yard
HOA Fees
- $135 Monthly HOA Fees
Home Design
- Entry on the 1st floor
- Frame Construction
- Blown Fiberglass Insulation
- Shingle Roof
Interior Spaces
- 3-Story Property
- Open Floorplan
- Crown Molding
- Vaulted Ceiling
- Skylights
- Recessed Lighting
- Decorative Lighting
- Light Fixtures
- Insulated Windows
- Picture Window
- Window Screens
- Living Room with Fireplace
- City Views
- Basement
- Exterior Basement Entry
Kitchen
- Range
- Microwave
- Freezer
- Dishwasher
- Solid Surface Countertops
- Disposal
Flooring
- Wood
- Ceramic Tile
Bedrooms and Bathrooms
- 4 Bedrooms
- Primary bedroom located on third floor
- Dual Closets
- Walk-In Closet
- Double Vanity
- Bathtub with Shower
- Separate Shower
- Linen Closet In Bathroom
Laundry
- Laundry on upper level
- Dryer
- Washer
Parking
- 2 Car Parking Spaces
- Paved Parking
- Open Parking
- Off-Street Parking
- Deeded Parking
- Assigned Parking
Outdoor Features
- Deck
- Rain Gutters
Location
- Property is near public transit
- Property is near schools
Utilities
- Forced Air Heating and Cooling System
- 2 Cooling Zones
- 2 Heating Zones
- Heating System Uses Natural Gas
- 200+ Amp Service
- High Speed Internet
- Cable TV Available
Listing and Financial Details
- Assessor Parcel Number 4829935
Community Details
Overview
- Association fees include insurance, ground maintenance
- 2 Units
- 23 Winship Street Condominium Community
Amenities
- Medical Services
- Common Area
- Shops
- Coin Laundry
Recreation
- Golf Course Community
- Tennis Courts
- Community Pool
- Park
- Jogging Path
- Bike Trail
Map
Home Values in the Area
Average Home Value in this Area
Tax History
| Year | Tax Paid | Tax Assessment Tax Assessment Total Assessment is a certain percentage of the fair market value that is determined by local assessors to be the total taxable value of land and additions on the property. | Land | Improvement |
|---|---|---|---|---|
| 2025 | $11,409 | $985,200 | $0 | $985,200 |
| 2024 | $9,230 | $846,800 | $0 | $846,800 |
| 2023 | $9,095 | $846,800 | $0 | $846,800 |
| 2022 | $8,692 | $798,900 | $0 | $798,900 |
| 2021 | $8,524 | $798,900 | $0 | $798,900 |
| 2020 | $9,292 | $879,900 | $0 | $879,900 |
| 2019 | $9,094 | $862,800 | $0 | $862,800 |
| 2018 | $8,453 | $806,600 | $0 | $806,600 |
| 2017 | $7,910 | $746,900 | $0 | $746,900 |
| 2016 | $7,538 | $685,300 | $0 | $685,300 |
| 2015 | $6,613 | $546,040 | $0 | $546,040 |
| 2014 | $7,344 | $583,800 | $0 | $583,800 |
Property History
| Date | Event | Price | List to Sale | Price per Sq Ft |
|---|---|---|---|---|
| 09/11/2025 09/11/25 | For Sale | $1,299,999 | -- | $585 / Sq Ft |
Purchase History
| Date | Type | Sale Price | Title Company |
|---|---|---|---|
| Land Court Massachusetts | $500,000 | -- | |
| Land Court Massachusetts | $500,000 | -- |
Source: MLS Property Information Network (MLS PIN)
MLS Number: 73429719
APN: BRIG-000000-000022-005511-000004
- 2 Westminster Terrace
- 56 Winship St Unit 302
- 10 Waldo Terrace
- 30 Dighton St Unit 3
- 30 Dighton St
- 33 Shannon St Unit 1
- 33 Shannon St Unit 3
- 12-14 Shannon St Unit 3
- 230 Washington St Unit 6
- 230 Washington St Unit 1
- 230 Washington St Unit 11
- 230 Washington St Unit 3
- 230 Washington St Unit 9
- 230 Washington St Unit 10
- 230 Washington St Unit 2
- 18 Rushmore St Unit 18
- 16 Eastburn St Unit A
- 39 Union St
- 15 Nantasket Ave
- 191 Washington St Unit 413
- 20 Winship St Unit 6L
- 35 Winship St Unit 2
- 21 Shepard St Unit 1
- 328 Washington St Unit 1
- 5 Shepard St Unit 1
- 49 Winship St
- 49 Winship St
- 2 Chestnut Place Unit 1
- 6 Shepard St
- 6 Shepard St
- 6 Shepard St
- 6 Shepard St Unit 6
- 6 Shepard St Unit T
- 8 Shepard St Unit 8
- 10 Shepard St Unit 8
- 10 Shepard St
- 10 Shepard St Unit 10
- 22 Eulita Terrace Unit 22##
- 22 Shepard St
- 22 Shepard St
