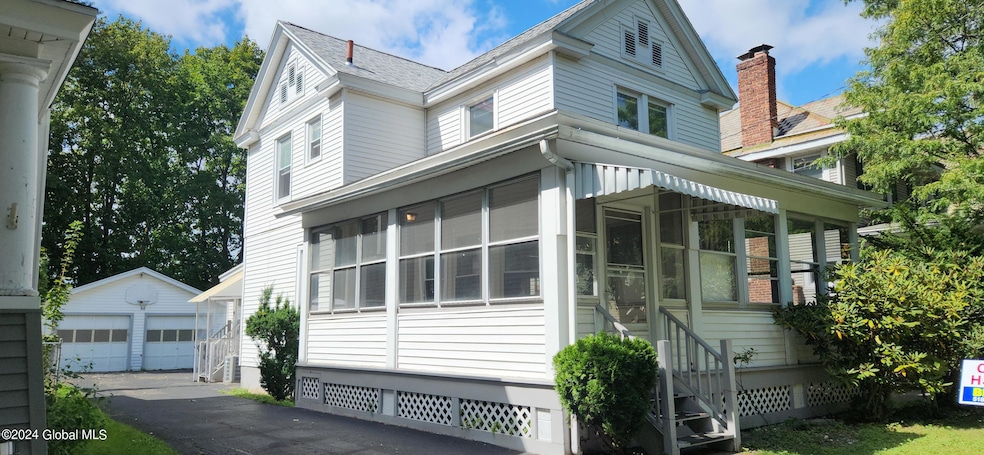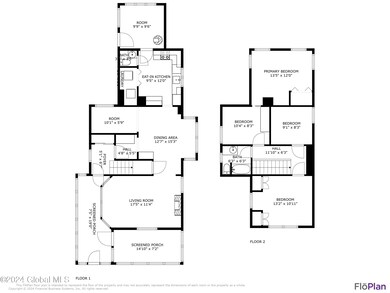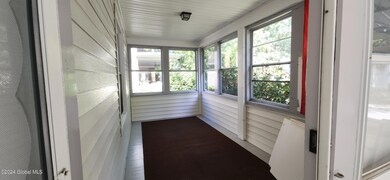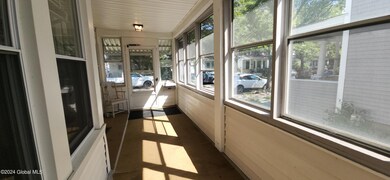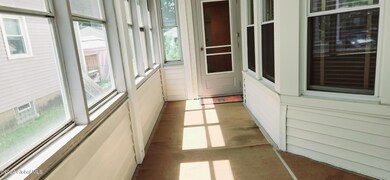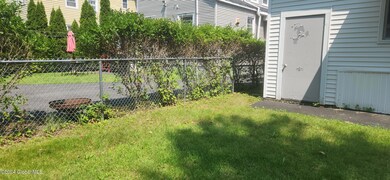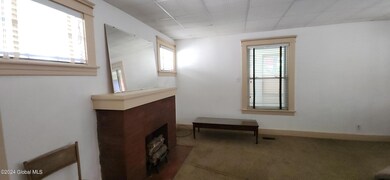
23 Woodrow Ct Troy, NY 12180
Frear Park NeighborhoodHighlights
- Traditional Architecture
- No HOA
- Separate Outdoor Workshop
- Wood Flooring
- Enclosed Glass Porch
- 3 Car Detached Garage
About This Home
As of December 2024Back on the Market- Due to Inspection results. Chimney, Porch Roofs and basement ceiling are the majors. Price Adjusted to reflect Findings Fantastic home in a fantastic ''Norman Rockwell Americana neighborhood. Minutes to everything! RPI, Schools, Markets, YMCA, Oversized living room with gas fireplace, Formal dining room, Kitchen with breakfast room and laundry closet, Enclosed front porch, fenced yard, Three car garage with work area, New furnace, New central air, Double hung windows, off street parking, Plenty of room for everyone. Home has been loved by same family for over 70 years.
Last Agent to Sell the Property
Bryce Real Estate Inc License #10311201764 Listed on: 10/07/2024
Home Details
Home Type
- Single Family
Est. Annual Taxes
- $3,985
Year Built
- Built in 1913
Lot Details
- 4,792 Sq Ft Lot
- Lot Dimensions are 40 x 125
- Property fronts a private road
- Back Yard Fenced
- Landscaped
- Level Lot
- Cleared Lot
Parking
- 3 Car Detached Garage
- Workshop in Garage
- Driveway
- Off-Street Parking
Home Design
- Traditional Architecture
- Shingle Roof
- Vinyl Siding
Interior Spaces
- 1,988 Sq Ft Home
- Built-In Features
- Double Pane Windows
- ENERGY STAR Qualified Windows
- Sliding Doors
- Living Room with Fireplace
- Dining Room
- Pull Down Stairs to Attic
Kitchen
- Eat-In Kitchen
- Electric Oven
- Range with Range Hood
- Microwave
Flooring
- Wood
- Carpet
- Linoleum
- Ceramic Tile
Bedrooms and Bathrooms
- 4 Bedrooms
- Bathroom on Main Level
Laundry
- Laundry on main level
- Washer and Dryer
Basement
- Basement Fills Entire Space Under The House
- Interior Basement Entry
Outdoor Features
- Enclosed Glass Porch
- Screened Patio
- Exterior Lighting
- Separate Outdoor Workshop
Utilities
- Central Air
- Heating System Uses Natural Gas
- 100 Amp Service
- Cable TV Available
Community Details
- No Home Owners Association
Listing and Financial Details
- Legal Lot and Block 2.000 / 3
- Assessor Parcel Number 381700 101.34-3-2
Ownership History
Purchase Details
Home Financials for this Owner
Home Financials are based on the most recent Mortgage that was taken out on this home.Similar Homes in Troy, NY
Home Values in the Area
Average Home Value in this Area
Purchase History
| Date | Type | Sale Price | Title Company |
|---|---|---|---|
| Deed | $230,000 | None Available | |
| Deed | $230,000 | None Available | |
| Deed | $230,000 | None Available |
Mortgage History
| Date | Status | Loan Amount | Loan Type |
|---|---|---|---|
| Open | $230,000 | VA | |
| Closed | $230,000 | VA |
Property History
| Date | Event | Price | Change | Sq Ft Price |
|---|---|---|---|---|
| 06/25/2025 06/25/25 | For Rent | $2,900 | 0.0% | -- |
| 06/16/2025 06/16/25 | Off Market | $2,900 | -- | -- |
| 05/15/2025 05/15/25 | Price Changed | $2,900 | 0.0% | $1 / Sq Ft |
| 05/15/2025 05/15/25 | For Rent | $2,900 | -3.3% | -- |
| 03/20/2025 03/20/25 | Off Market | $3,000 | -- | -- |
| 02/15/2025 02/15/25 | Price Changed | $3,000 | -3.2% | $2 / Sq Ft |
| 02/10/2025 02/10/25 | Off Market | -- | -- | -- |
| 02/02/2025 02/02/25 | For Rent | $3,100 | 0.0% | -- |
| 02/02/2025 02/02/25 | Price Changed | $3,100 | -26.2% | $2 / Sq Ft |
| 01/06/2025 01/06/25 | For Rent | -- | -- | -- |
| 01/06/2025 01/06/25 | Price Changed | $4,200 | +16.7% | $2 / Sq Ft |
| 12/31/2024 12/31/24 | For Rent | $3,600 | 0.0% | -- |
| 12/23/2024 12/23/24 | Sold | $230,000 | -2.1% | $116 / Sq Ft |
| 10/18/2024 10/18/24 | Pending | -- | -- | -- |
| 10/07/2024 10/07/24 | Price Changed | $234,900 | -1.7% | $118 / Sq Ft |
| 10/07/2024 10/07/24 | For Sale | $239,000 | 0.0% | $120 / Sq Ft |
| 09/09/2024 09/09/24 | Pending | -- | -- | -- |
| 09/05/2024 09/05/24 | Price Changed | $239,000 | -4.0% | $120 / Sq Ft |
| 08/27/2024 08/27/24 | Price Changed | $249,000 | -3.9% | $125 / Sq Ft |
| 08/19/2024 08/19/24 | For Sale | $259,000 | -- | $130 / Sq Ft |
Tax History Compared to Growth
Tax History
| Year | Tax Paid | Tax Assessment Tax Assessment Total Assessment is a certain percentage of the fair market value that is determined by local assessors to be the total taxable value of land and additions on the property. | Land | Improvement |
|---|---|---|---|---|
| 2024 | $4,507 | $190,000 | $11,000 | $179,000 |
| 2023 | $4,459 | $190,000 | $11,000 | $179,000 |
| 2022 | $3,985 | $190,000 | $11,000 | $179,000 |
| 2021 | $872 | $190,000 | $11,000 | $179,000 |
| 2020 | $2,174 | $190,000 | $11,000 | $179,000 |
| 2019 | $3,650 | $190,000 | $11,000 | $179,000 |
| 2018 | $3,650 | $190,000 | $11,000 | $179,000 |
| 2017 | $4,363 | $190,000 | $11,000 | $179,000 |
| 2016 | $5,810 | $190,000 | $11,000 | $179,000 |
| 2015 | $3,057 | $190,000 | $11,000 | $179,000 |
| 2014 | $3,057 | $190,000 | $11,000 | $179,000 |
Agents Affiliated with this Home
-
Kyle Bryce

Seller's Agent in 2024
Kyle Bryce
Bryce Real Estate Inc
(518) 488-0434
2 in this area
33 Total Sales
-
Maury Kimmel
M
Seller Co-Listing Agent in 2024
Maury Kimmel
Bryce Real Estate Inc
(518) 961-0060
3 in this area
59 Total Sales
Map
Source: Global MLS
MLS Number: 202423821
APN: 1700-101.34-3-2
