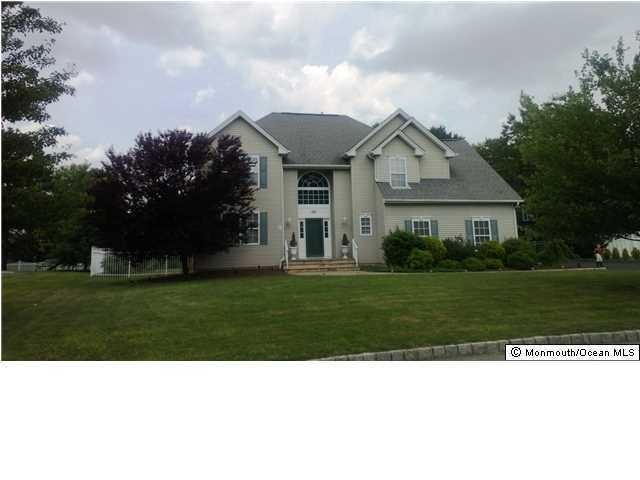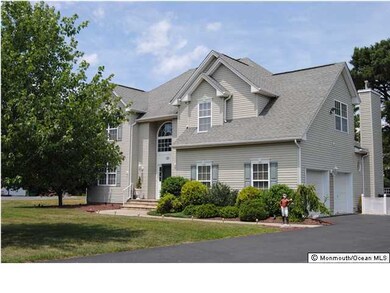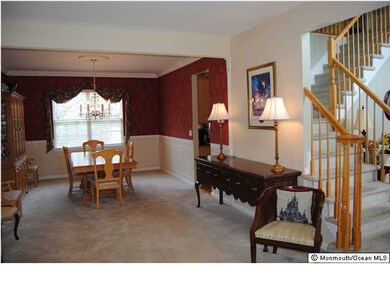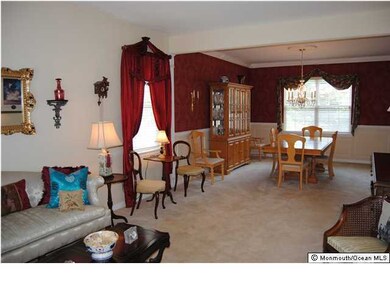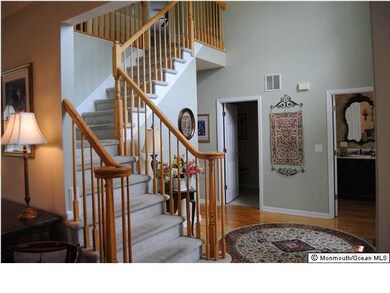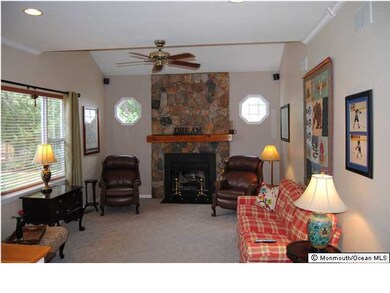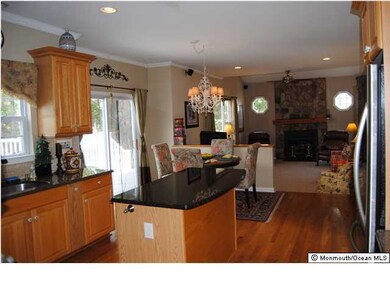
23 Woodview Dr Howell, NJ 07731
Ramtown NeighborhoodEstimated Value: $1,033,000 - $1,095,324
Highlights
- New Kitchen
- Colonial Architecture
- Wood Flooring
- Howell High School Rated A-
- Deck
- Bonus Room
About This Home
As of December 2014Location, location, location! This is it. Beautiful Woodview Estates is where you will find this fabulous 4 bedroom 2.5 bath colonial with full basement, family room with vaulted ceiling and fireplace. Eat in kitchen with center islands has newer appliances and granite countertops. Formal living room and dining room make for easy entertaining. Sliders from the breakfast nook lead to an expansive deck overlooking park like setting. Very private property. 2 car side entry garage. 2 story entry.
Last Agent to Sell the Property
Susan Cowan
Gloria Nilson & Co. Real Estate Listed on: 08/01/2014
Home Details
Home Type
- Single Family
Est. Annual Taxes
- $10,845
Year Built
- Built in 2000
Lot Details
- Fenced
- Sprinkler System
- Landscaped with Trees
Parking
- 2 Car Direct Access Garage
- Oversized Parking
- Garage Door Opener
- Double-Wide Driveway
- On-Street Parking
Home Design
- Colonial Architecture
- Asphalt Rolled Roof
- Vinyl Siding
Interior Spaces
- 2,554 Sq Ft Home
- 3-Story Property
- Built-In Features
- Crown Molding
- Tray Ceiling
- Ceiling height of 9 feet on the main level
- Ceiling Fan
- Recessed Lighting
- Light Fixtures
- Gas Fireplace
- Thermal Windows
- Blinds
- Window Screens
- Double Door Entry
- Sliding Doors
- Family Room
- Living Room
- Dining Room
- Bonus Room
- Music Room
- Center Hall
- Partially Finished Basement
- Basement Fills Entire Space Under The House
Kitchen
- New Kitchen
- Eat-In Kitchen
- Built-In Self-Cleaning Oven
- Gas Cooktop
- Stove
- Range Hood
- Microwave
- Dishwasher
- Kitchen Island
- Granite Countertops
Flooring
- Wood
- Wall to Wall Carpet
- Ceramic Tile
Bedrooms and Bathrooms
- 4 Bedrooms
- Primary bedroom located on second floor
- Walk-In Closet
- Primary Bathroom is a Full Bathroom
Laundry
- Laundry Room
- Dryer
- Washer
Home Security
- Home Security System
- Storm Windows
- Storm Doors
Outdoor Features
- Deck
- Exterior Lighting
- Storage Shed
Utilities
- Zoned Heating and Cooling
- Heating System Uses Natural Gas
- Natural Gas Water Heater
Community Details
- No Home Owners Association
- Woodview Est. Subdivision, Colonial Floorplan
Listing and Financial Details
- Exclusions: KITCHEN CHANDELIER
- Assessor Parcel Number 00003000400010
Ownership History
Purchase Details
Home Financials for this Owner
Home Financials are based on the most recent Mortgage that was taken out on this home.Purchase Details
Home Financials for this Owner
Home Financials are based on the most recent Mortgage that was taken out on this home.Purchase Details
Home Financials for this Owner
Home Financials are based on the most recent Mortgage that was taken out on this home.Similar Homes in the area
Home Values in the Area
Average Home Value in this Area
Purchase History
| Date | Buyer | Sale Price | Title Company |
|---|---|---|---|
| Herzl Zev | $890,000 | Iconic Title | |
| Bruther Brendan | $468,000 | Foundation Title Llc | |
| Kinal Kenneth | $282,881 | -- |
Mortgage History
| Date | Status | Borrower | Loan Amount |
|---|---|---|---|
| Open | Herzl Zev | $712,000 | |
| Previous Owner | Bruther Brendan | $469,750 | |
| Previous Owner | Bruther Brendan | $424,000 | |
| Previous Owner | Bruther Brendan M | $420,000 | |
| Previous Owner | Bruther Brendan | $444,400 | |
| Previous Owner | Kinal Kenneth J | $35,125 | |
| Previous Owner | Kinal Kenneth J | $319,100 | |
| Previous Owner | Kinal Kenneth J | $30,000 | |
| Previous Owner | Kinal Kenneth J | $326,000 | |
| Previous Owner | Kinal Kenneth J | $333,000 | |
| Previous Owner | Kinal Kenneth | $196,400 |
Property History
| Date | Event | Price | Change | Sq Ft Price |
|---|---|---|---|---|
| 12/05/2014 12/05/14 | Sold | $468,000 | -- | $183 / Sq Ft |
Tax History Compared to Growth
Tax History
| Year | Tax Paid | Tax Assessment Tax Assessment Total Assessment is a certain percentage of the fair market value that is determined by local assessors to be the total taxable value of land and additions on the property. | Land | Improvement |
|---|---|---|---|---|
| 2024 | $12,225 | $886,000 | $347,200 | $538,800 |
| 2023 | $12,225 | $657,600 | $267,200 | $390,400 |
| 2022 | $10,255 | $514,400 | $187,200 | $327,200 |
| 2021 | $10,255 | $448,200 | $157,200 | $291,000 |
| 2020 | $10,378 | $448,500 | $157,200 | $291,300 |
| 2019 | $10,543 | $447,100 | $157,200 | $289,900 |
| 2018 | $10,357 | $437,000 | $157,200 | $279,800 |
| 2017 | $10,317 | $430,400 | $149,200 | $281,200 |
| 2016 | $9,986 | $411,300 | $137,200 | $274,100 |
| 2015 | $9,382 | $382,300 | $112,200 | $270,100 |
| 2014 | $10,748 | $406,500 | $184,400 | $222,100 |
Agents Affiliated with this Home
-
S
Seller's Agent in 2014
Susan Cowan
BHHS Fox & Roach
-
Lisa Cline

Buyer's Agent in 2014
Lisa Cline
RE/MAX
(732) 763-5211
2 in this area
64 Total Sales
Map
Source: MOREMLS (Monmouth Ocean Regional REALTORS®)
MLS Number: 21425982
APN: 21-00003-04-00010
- 29 Woodview Dr
- 31 Woodview Dr
- 45 Pinyon St
- 8 Independence Way
- 36 Sally St
- 15 Tamarack St
- 1 Independence Way
- 11 Bristlecone Dr
- 6 Osprey Ct
- 16 Higgins Ct
- 7 Albatross Dr
- 54 Crater Lake Rd
- 47 Crater Lake Rd
- 90 W Shenendoah Rd
- 81 W Shenendoah Rd
- 252 Moses Milch Dr
- 14 Virginia Dr
- 2 Elizabeth Ct
- 14 Evergreen Place
- 17 Evergreen Place
