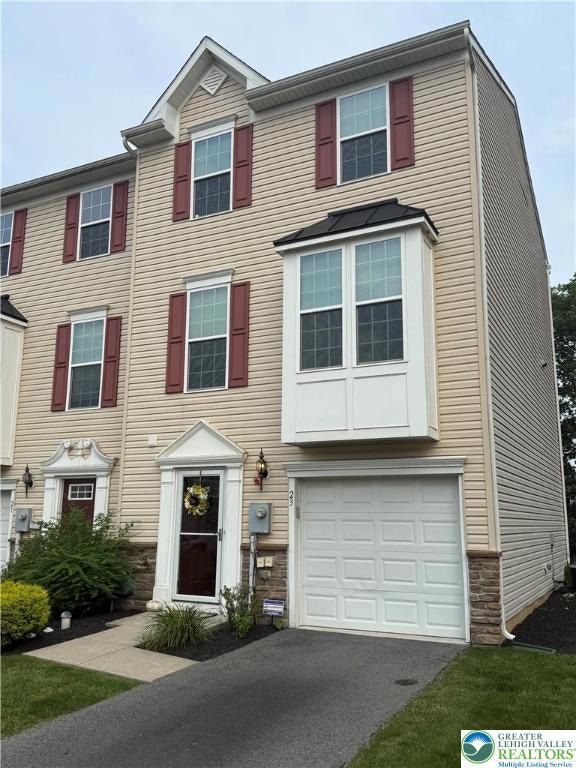
23 Yellow Rose Ln Easton, PA 18045
Highlights
- Deck
- Walk-In Closet
- Heating Available
- 1 Car Attached Garage
About This Home
As of August 2025Welcome home to this beautiful end-unit townhouse in the highly sought-after Woodridge Falls subdivision, conveniently located in the Easton school district. Situated at the end of the cul-de-sac, this home offers ample overflow parking.
Step inside and be greeted by a spacious foyer featuring engineered hardwood flooring. The family room/rec room and half bath provide ample space for relaxation and entertainment.
The main level boasts an open concept with the kitchen seamlessly integrated into the dining and living room. The gourmet kitchen is a chef’s dream, featuring a large center island, granite countertops, stainless steel appliances, a breakfast bar, and a pantry.
Enjoy direct access from the dining area to the maintenance-free composite deck overlooking the tree-lined borders and walking paths.
Upstairs, you’ll find a generously sized primary suite with a spacious walk-in closet and an en-suite bath featuring a glass/tile shower with dual shower heads. Two additional bedrooms share another full bath with a tub/shower plus laundry for added convenience.
Conveniently located, this home offers easy access to nearby shopping, Route I78/33/22, Palmer Pool, parks, Saint Luke’s-Anderson Hospital, and thriving downtown Easton.
Townhouse Details
Home Type
- Townhome
Est. Annual Taxes
- $6,554
Year Built
- Built in 2013
HOA Fees
- $155 per month
Parking
- 1 Car Attached Garage
- Garage Door Opener
Home Design
- Vinyl Siding
Interior Spaces
- 1,734 Sq Ft Home
- 2-Story Property
- Basement with some natural light
Kitchen
- Microwave
- Dishwasher
- Disposal
Bedrooms and Bathrooms
- 3 Bedrooms
- Walk-In Closet
Laundry
- Laundry on upper level
- Washer Hookup
Additional Features
- Deck
- Heating Available
Community Details
- Woodridge Falls Subdivision
- Electric Expense $200
Ownership History
Purchase Details
Home Financials for this Owner
Home Financials are based on the most recent Mortgage that was taken out on this home.Purchase Details
Home Financials for this Owner
Home Financials are based on the most recent Mortgage that was taken out on this home.Purchase Details
Similar Homes in Easton, PA
Home Values in the Area
Average Home Value in this Area
Purchase History
| Date | Type | Sale Price | Title Company |
|---|---|---|---|
| Deed | $335,000 | Vital Abstract | |
| Deed | $335,000 | Vital Abstract | |
| Deed | $212,785 | None Available | |
| Deed | $254,375 | None Available |
Mortgage History
| Date | Status | Loan Amount | Loan Type |
|---|---|---|---|
| Open | $301,500 | New Conventional | |
| Closed | $301,500 | New Conventional | |
| Previous Owner | $188,200 | New Conventional | |
| Previous Owner | $139,000 | New Conventional | |
| Previous Owner | $63,000 | New Conventional |
Property History
| Date | Event | Price | Change | Sq Ft Price |
|---|---|---|---|---|
| 08/01/2025 08/01/25 | Sold | $335,000 | -1.4% | $193 / Sq Ft |
| 06/22/2025 06/22/25 | Off Market | $339,900 | -- | -- |
| 06/14/2025 06/14/25 | For Sale | $339,900 | -- | $196 / Sq Ft |
Tax History Compared to Growth
Tax History
| Year | Tax Paid | Tax Assessment Tax Assessment Total Assessment is a certain percentage of the fair market value that is determined by local assessors to be the total taxable value of land and additions on the property. | Land | Improvement |
|---|---|---|---|---|
| 2025 | $777 | $71,900 | $0 | $71,900 |
| 2024 | $6,372 | $71,900 | $0 | $71,900 |
| 2023 | $6,258 | $71,900 | $0 | $71,900 |
| 2022 | $6,164 | $71,900 | $0 | $71,900 |
| 2021 | $6,144 | $71,900 | $0 | $71,900 |
| 2020 | $6,140 | $71,900 | $0 | $71,900 |
| 2019 | $6,053 | $71,900 | $0 | $71,900 |
| 2018 | $5,950 | $71,900 | $0 | $71,900 |
| 2017 | $5,810 | $71,900 | $0 | $71,900 |
| 2016 | -- | $71,900 | $0 | $71,900 |
| 2015 | -- | $71,900 | $0 | $71,900 |
| 2014 | -- | $2,000 | $2,000 | $0 |
Agents Affiliated with this Home
-
Jeff Torchia

Seller's Agent in 2025
Jeff Torchia
Preferred Properties Plus
(610) 360-6466
5 in this area
270 Total Sales
-
Allie Bennicas
A
Buyer Co-Listing Agent in 2025
Allie Bennicas
Coldwell Banker Hearthside
(610) 465-5600
3 in this area
48 Total Sales
Map
Source: Greater Lehigh Valley REALTORS®
MLS Number: 759398
APN: M9 3 1A-2-90 0324
- 3180 Timber Ridge Dr
- 3317 Allen St
- 0 Stewart St
- 909 Milford St
- 3511 Southwood Dr
- 2463 Hillside Ave
- 0 1049 & 1051 S 25th St Unit 759228
- 1236 Whitehall Ave
- 860 S 25th St
- 7 Rosemont Ct
- 5 Rosemont Ct
- 530 Milford St
- 110 Center St
- 3801 Virginia St
- 0 S Greenwood Ave Unit 11 737666
- 335 Berger Rd
- 325 Berger Rd
- 4061 Nicole Place
- 3660 Southwood Dr
- 2848 Norton Ave Unit 4






