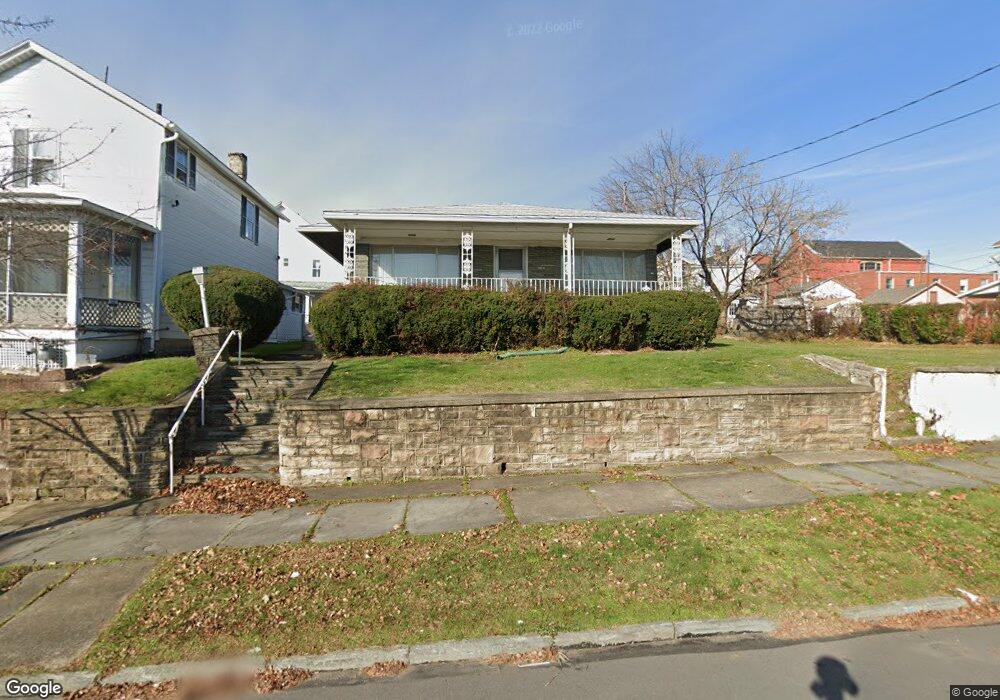230 10th Ave Scranton, PA 18504
Hyde Park NeighborhoodEstimated Value: $214,000 - $238,000
3
Beds
2
Baths
1,800
Sq Ft
$127/Sq Ft
Est. Value
About This Home
This home is located at 230 10th Ave, Scranton, PA 18504 and is currently estimated at $227,839, approximately $126 per square foot. 230 10th Ave is a home located in Lackawanna County with nearby schools including Longan Elementary School, Adams Elementary School, and Isaac Tripp Elementary School.
Ownership History
Date
Name
Owned For
Owner Type
Purchase Details
Closed on
Sep 2, 2011
Sold by
Nahal Denise A and Davis Alexis A
Bought by
Nahal Denise A and Nahal Henry J
Current Estimated Value
Create a Home Valuation Report for This Property
The Home Valuation Report is an in-depth analysis detailing your home's value as well as a comparison with similar homes in the area
Home Values in the Area
Average Home Value in this Area
Purchase History
| Date | Buyer | Sale Price | Title Company |
|---|---|---|---|
| Nahal Denise A | -- | None Available |
Source: Public Records
Tax History Compared to Growth
Tax History
| Year | Tax Paid | Tax Assessment Tax Assessment Total Assessment is a certain percentage of the fair market value that is determined by local assessors to be the total taxable value of land and additions on the property. | Land | Improvement |
|---|---|---|---|---|
| 2025 | $4,946 | $15,000 | $3,000 | $12,000 |
| 2024 | $4,528 | $15,000 | $3,000 | $12,000 |
| 2023 | $4,528 | $15,000 | $3,000 | $12,000 |
| 2022 | $4,429 | $15,000 | $3,000 | $12,000 |
| 2021 | $4,429 | $15,000 | $3,000 | $12,000 |
| 2020 | $4,348 | $15,000 | $3,000 | $12,000 |
| 2019 | $4,093 | $15,000 | $3,000 | $12,000 |
| 2018 | $4,093 | $15,000 | $3,000 | $12,000 |
| 2017 | $4,022 | $15,000 | $3,000 | $12,000 |
| 2016 | $1,304 | $15,000 | $3,000 | $12,000 |
| 2015 | $3,376 | $15,000 | $3,000 | $12,000 |
| 2014 | -- | $17,000 | $3,000 | $14,000 |
Source: Public Records
Map
Nearby Homes
- 209 S Main Ave
- 317 10th Ave Unit 19
- 401 S Main Ave
- 215 S Hyde Park Ave
- 407-409 10th Ave
- 414 S 416 S Edwards Ct
- 1140 Academy St Unit 42
- 1134/1136 Luzerne St
- 819 Luzerne St
- 1021 Fellows St
- 1209 - 1211 Jackson St
- 727 Fellows St
- 118 Saint Frances Cabrini Ave
- 111 S Sumner Ave
- 1157-59 Hampton St
- 901 Eynon St
- 332 14th Ave
- 546 Emmett St
- 705 Hampton St
- 1227-1229 Hampton St
- 234 10th Ave
- 226 10th Ave
- 119 Division St
- 234 S Edwards Ct Unit 236
- 236 S Edwards Ct
- 234 S Edwards Ct
- 226 S Edwards Ct
- 236 10th Ave Unit 1A First Floor
- 236 10th Ave
- 222 10th Ave
- 240 10th Ave
- 237 10th Ave
- 242 10th Ave
- 218 10th Ave
- 235 10th Ave Unit 10th-848
- 235 10th Ave
- 244 10th Ave
- 1012 Oxford St
- 223 S Main Ave
- 223 S Main Ave
