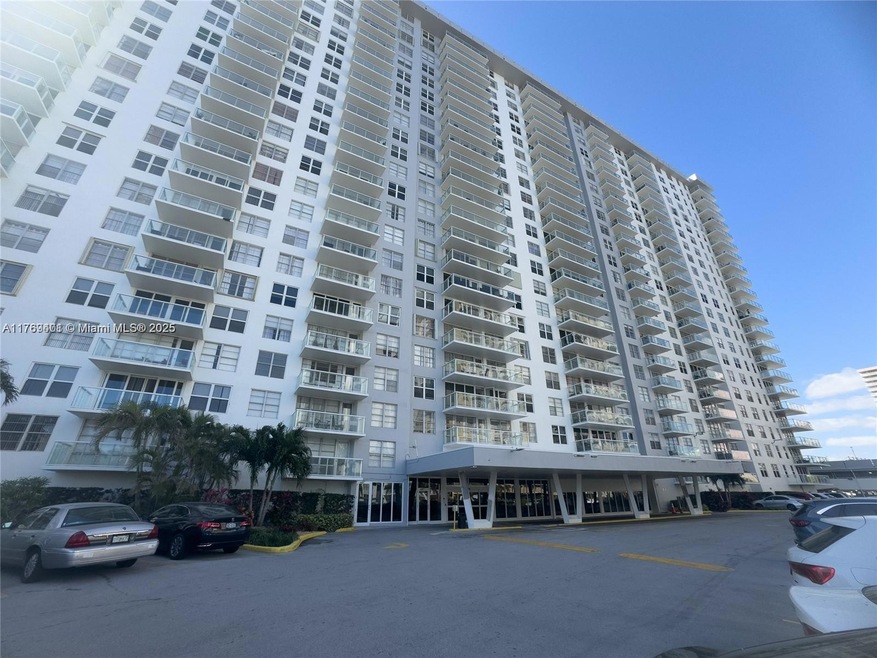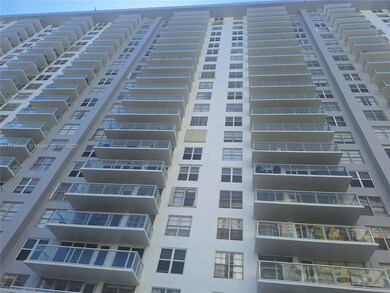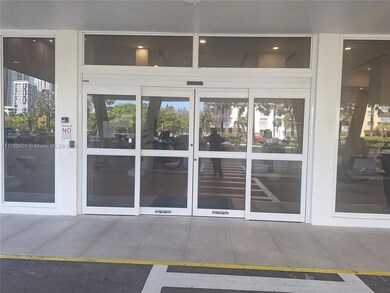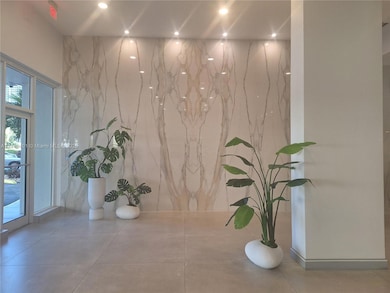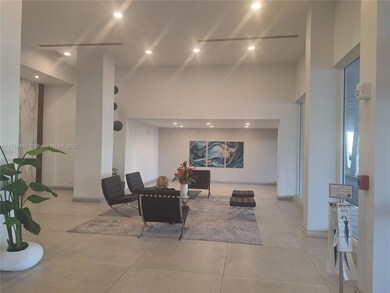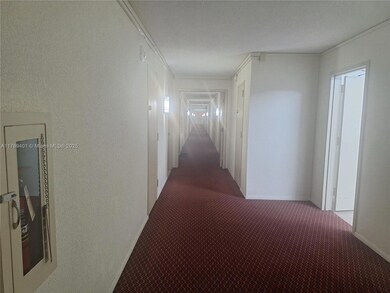Winston Towers 300 230 174th St Unit 417 Sunny Isles Beach, FL 33160
Highlights
- Property fronts an intracoastal waterway
- Full Time Lobby Attendant
- Building Security
- Norman S. Edelcup/Sunny Isles Beach K-8 Rated A-
- Fitness Center
- In Ground Pool
About This Home
Spacious 2-bedroom, 2-bathroom Condo on the 4th Floor located in the heart of Sunny Isles, just a few minutes' walk from the stunning beach. This unit offers the perfect blend of comfort and convenience in a highly desirable location. The building is packed with luxurious amenities, including a spa, fitness room, billiards room, tennis courts, and a sparkling pool. With a guarded gate and 24-hour lobby attendant, security and peace of mind are ensured. Close to Bal Harbour Shops, Aventura Mall, and all the best that Sunny Isles has to offer. Experience luxury living in this prime location!
Condo Details
Home Type
- Condominium
Est. Annual Taxes
- $4,731
Year Built
- Built in 1973
Lot Details
- Property fronts an intracoastal waterway
- West Facing Home
Parking
- 1 Car Garage
- Guest Parking
Home Design
- Composition Roof
- Concrete Block And Stucco Construction
Interior Spaces
- 1,276 Sq Ft Home
- Custom Mirrors
- Blinds
- Combination Dining and Living Room
- Ceramic Tile Flooring
Kitchen
- Breakfast Area or Nook
- Electric Range
- <<microwave>>
- Dishwasher
- Snack Bar or Counter
Bedrooms and Bathrooms
- 2 Bedrooms
- Primary Bedroom on Main
- Split Bedroom Floorplan
- Walk-In Closet
- 2 Full Bathrooms
Home Security
Accessible Home Design
- Accessible Elevator Installed
Outdoor Features
- In Ground Pool
- Seawall
- Porch
Schools
- Norman S. Edelcup K-8 Elementary School
- Highland Oaks Middle School
- Alonzo And Tracy Mourning Sr. High School
Utilities
- Central Heating and Cooling System
- Electric Water Heater
Listing and Financial Details
- Property Available on 3/24/25
- Assessor Parcel Number 31-22-11-017-0530
Community Details
Overview
- No Home Owners Association
- High-Rise Condominium
- Winston Tower 300 Condo
- Winston Tower 300 Condo,Winston Tower Subdivision, 2/2, 4Th Floor Floorplan
- Maintained Community
- The community has rules related to no recreational vehicles or boats, no trucks or trailers
- Property has 1 Level
Amenities
- Full Time Lobby Attendant
- Elevator
Recreation
- Community Playground
- Community Spa
Pet Policy
- Breed Restrictions
Security
- Building Security
- Fire and Smoke Detector
Map
About Winston Towers 300
Source: MIAMI REALTORS® MLS
MLS Number: A11769401
APN: 31-2211-017-0530
- 230 174th St Unit 2207
- 230 174th St Unit 304
- 230 174th St Unit 1119
- 230 174th St Unit 1805
- 230 174th St Unit 901
- 230 174th St Unit 1015
- 230 174th St Unit 1103
- 230 174th St Unit 308
- 230 174th St Unit LO4
- 230 174th St Unit 814
- 230 174th St Unit MO5
- 231 174th St Unit M10
- 231 174th St Unit 1611
- 231 174th St Unit 2312
- 231 174th St Unit 2319
- 231 174th St Unit 1505
- 231 174th St Unit M18
- 231 174th St Unit 1407
- 231 174th St Unit 2402
- 17395 N Bay Rd
- 230 174th St Unit 1218
- 230 174th St Unit M01
- 230 174th St Unit 1119
- 230 174th St Unit 2410
- 230 174th St Unit 814
- 230 174th St
- 230 174th St Unit 1207
- 210 172nd St Unit 442
- 210 172nd St Unit 326
- 210 172nd St Unit 332
- 210 172nd St Unit 327
- 17145 N Bay Rd
- 200 172nd St Unit 103
- 200 172nd St Unit 114
- 200 172nd St Unit 522
- 200 172nd St
- 17100 N Bay Rd Unit 1310
- 17100 N Bay Rd Unit 1307
- 17100 N Bay Rd Unit 1513
- 17150 N Bay Rd Unit 2113
