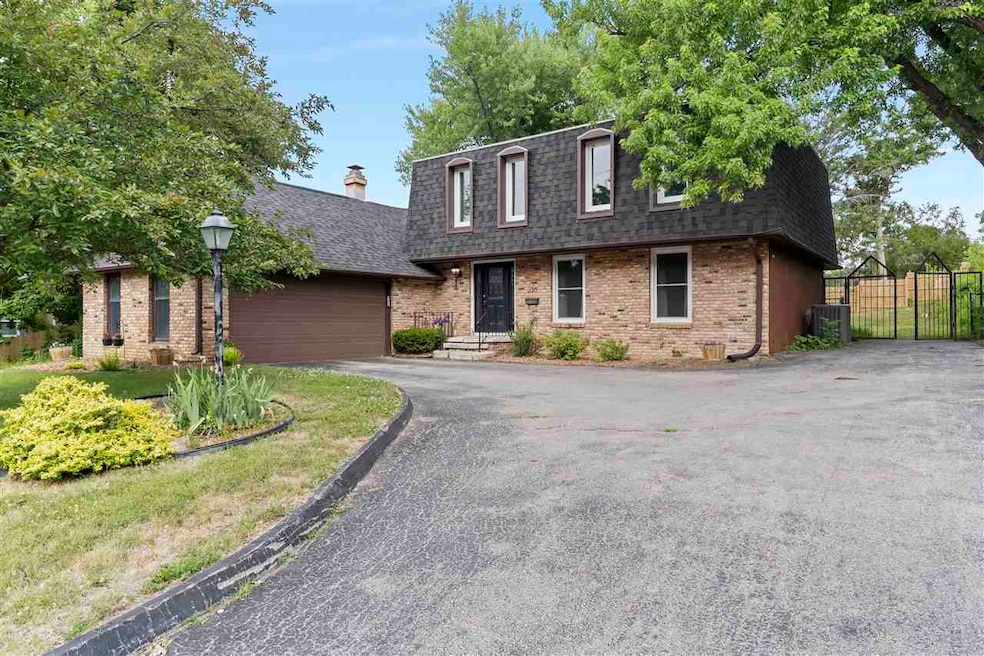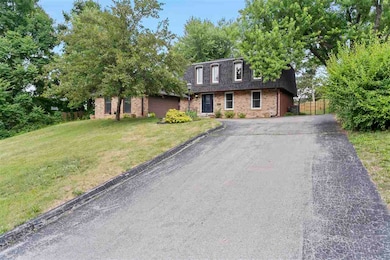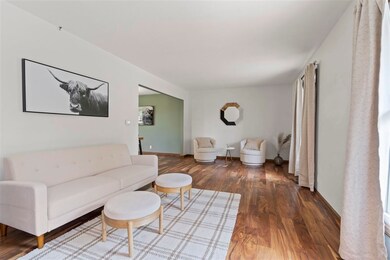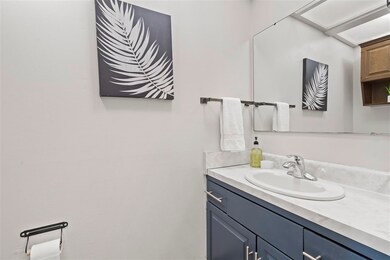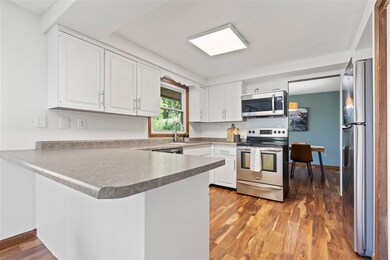
230 34th St SE Cedar Rapids, IA 52403
Bever Park NeighborhoodHighlights
- Deck
- Living Room
- Combination Kitchen and Dining Room
- Breakfast Bar
- Forced Air Heating and Cooling System
- Ceiling Fan
About This Home
As of August 2023Looking for a single-family home nestled in an established neighborhood on the South East side of Cedar Rapids? You found it! This 2 story home features a spacious formal living area with engineered bamboo hardwood floors and a large bay window, allowing for ample natural light! Check out the kitchen where you can prepare a delicious meal with all stainless steel appliances and enjoy some stimulating conversation over dinner with friends or family in your formal dining room. Carry the entertainment on over to your sunken living room, where you will find a wood burning fireplace, unique brick flooring and access to your 2 stall attached garage! Spring is heating up with summer just around the corner, so let’s not forget about our outdoor oasis. Head on out to your concrete patio, fire up the grill and lookout over your fully fenced in spacious backyard. If you’re green thumb or love entertaining, prepare for this backyard to be your private paradise you won’t want to leave. Winding down for the evening, or had a tough work day? No worries! Your primary bedroom is positioned closest to the backyard for peace and quiet and is equipped with an ensuite featuring a STUNNING tile shower. Come on down to the basement where you’ll find lots of storage, a nonconforming bedroom/office space, along with a washer and dryer that stay with the home, prepped for all of your laundry needs! This home is jam packed full of features that you are going to love. Schedule your showing today and come check it out!
Last Buyer's Agent
Unrepresented Seller
Unrepresented Seller
Home Details
Home Type
- Single Family
Est. Annual Taxes
- $4,380
Year Built
- Built in 1973
Parking
- 2 Parking Spaces
Home Design
- Poured Concrete
- Frame Construction
Interior Spaces
- 2-Story Property
- Ceiling Fan
- Wood Burning Fireplace
- Family Room
- Living Room
- Combination Kitchen and Dining Room
- Laundry in Basement
Kitchen
- Breakfast Bar
- Oven or Range
- Microwave
- Dishwasher
Bedrooms and Bathrooms
- 4 Bedrooms
- Primary Bedroom Upstairs
Laundry
- Dryer
- Washer
Schools
- Erskine Elementary School
- Mckinley Middle School
- Washington High School
Utilities
- Forced Air Heating and Cooling System
- Internet Available
Additional Features
- Deck
- 0.36 Acre Lot
Listing and Financial Details
- Assessor Parcel Number 142422601900000
Ownership History
Purchase Details
Home Financials for this Owner
Home Financials are based on the most recent Mortgage that was taken out on this home.Purchase Details
Home Financials for this Owner
Home Financials are based on the most recent Mortgage that was taken out on this home.Purchase Details
Home Financials for this Owner
Home Financials are based on the most recent Mortgage that was taken out on this home.Purchase Details
Home Financials for this Owner
Home Financials are based on the most recent Mortgage that was taken out on this home.Similar Homes in Cedar Rapids, IA
Home Values in the Area
Average Home Value in this Area
Purchase History
| Date | Type | Sale Price | Title Company |
|---|---|---|---|
| Warranty Deed | $277,000 | None Listed On Document | |
| Warranty Deed | $261,000 | -- | |
| Warranty Deed | $197,500 | None Available | |
| Warranty Deed | $162,500 | None Available |
Mortgage History
| Date | Status | Loan Amount | Loan Type |
|---|---|---|---|
| Open | $235,000 | New Conventional | |
| Closed | $235,000 | New Conventional | |
| Previous Owner | $247,950 | New Conventional | |
| Previous Owner | $25,000 | Credit Line Revolving | |
| Previous Owner | $194,000 | New Conventional | |
| Previous Owner | $19,750 | Stand Alone Second | |
| Previous Owner | $177,750 | Adjustable Rate Mortgage/ARM | |
| Previous Owner | $13,000 | Credit Line Revolving | |
| Previous Owner | $28,000 | Credit Line Revolving | |
| Previous Owner | $146,250 | Adjustable Rate Mortgage/ARM |
Property History
| Date | Event | Price | Change | Sq Ft Price |
|---|---|---|---|---|
| 11/01/2023 11/01/23 | For Sale | $279,900 | +1.0% | $133 / Sq Ft |
| 08/03/2023 08/03/23 | Sold | $277,000 | +11.2% | $131 / Sq Ft |
| 11/25/2022 11/25/22 | Pending | -- | -- | -- |
| 11/25/2022 11/25/22 | For Sale | $249,000 | -4.6% | $118 / Sq Ft |
| 10/18/2022 10/18/22 | Sold | $261,000 | +32.2% | $124 / Sq Ft |
| 09/27/2018 09/27/18 | Sold | $197,500 | -1.3% | $98 / Sq Ft |
| 06/24/2018 06/24/18 | Pending | -- | -- | -- |
| 05/21/2018 05/21/18 | For Sale | $200,000 | +23.1% | $99 / Sq Ft |
| 10/26/2012 10/26/12 | Sold | $162,500 | -9.2% | $81 / Sq Ft |
| 10/01/2012 10/01/12 | Pending | -- | -- | -- |
| 07/02/2012 07/02/12 | For Sale | $179,000 | -- | $89 / Sq Ft |
Tax History Compared to Growth
Tax History
| Year | Tax Paid | Tax Assessment Tax Assessment Total Assessment is a certain percentage of the fair market value that is determined by local assessors to be the total taxable value of land and additions on the property. | Land | Improvement |
|---|---|---|---|---|
| 2023 | $4,380 | $266,400 | $57,500 | $208,900 |
| 2022 | $4,010 | $216,500 | $52,300 | $164,200 |
| 2021 | $4,070 | $202,500 | $52,300 | $150,200 |
| 2020 | $4,070 | $193,100 | $47,000 | $146,100 |
| 2019 | $3,892 | $189,100 | $47,000 | $142,100 |
| 2018 | $3,780 | $189,100 | $47,000 | $142,100 |
| 2017 | $3,868 | $186,100 | $47,000 | $139,100 |
| 2016 | $3,889 | $183,000 | $47,000 | $136,000 |
| 2015 | $3,903 | $183,448 | $47,025 | $136,423 |
| 2014 | $3,718 | $179,369 | $52,250 | $127,119 |
| 2013 | $3,736 | $179,369 | $52,250 | $127,119 |
Agents Affiliated with this Home
-
R
Seller's Agent in 2023
Ryan Bandy
Lepic-Kroeger, REALTORS
(563) 650-1812
3 in this area
173 Total Sales
-
U
Buyer's Agent in 2023
Unrepresented Seller
Unrepresented Seller
-
N
Seller's Agent in 2022
Nonmember NONMEMBER
NONMEMBER
-
B
Seller's Agent in 2018
Brian Hoel
SKOGMAN REALTY
3 in this area
34 Total Sales
-

Buyer's Agent in 2018
Sara Hudson
Realty87
(319) 325-0050
2 in this area
112 Total Sales
-
J
Seller's Agent in 2012
June Bajet
PRK Williams Realty
Map
Source: Iowa City Area Association of REALTORS®
MLS Number: 202305782
APN: 14242-26019-00000
- 237 34th St SE
- 3618 Kegler Ct SE
- 114 Tomahawk Trail SE
- 341 34th St SE
- 3009 Terry Dr SE
- 361 30th St SE
- 335 Parkland Dr SE
- 312 Andover Ln SE
- 4262 Fox Meadow Dr SE
- 306 Linden Terrace SE
- 4288 Fox Meadow Dr SE
- 2416 Kestrel Dr SE
- 2420 Kestrel Dr SE
- 2427 Kestrel Dr SE
- 3100 Peregrine Ct SE
- 3103 Peregrine Ct SE
- 2306 Kestrel Dr SE
- 2312 Kestrel Dr SE
- 2300 Kestrel Dr SE
- 3106 Peregrine Ct SE
