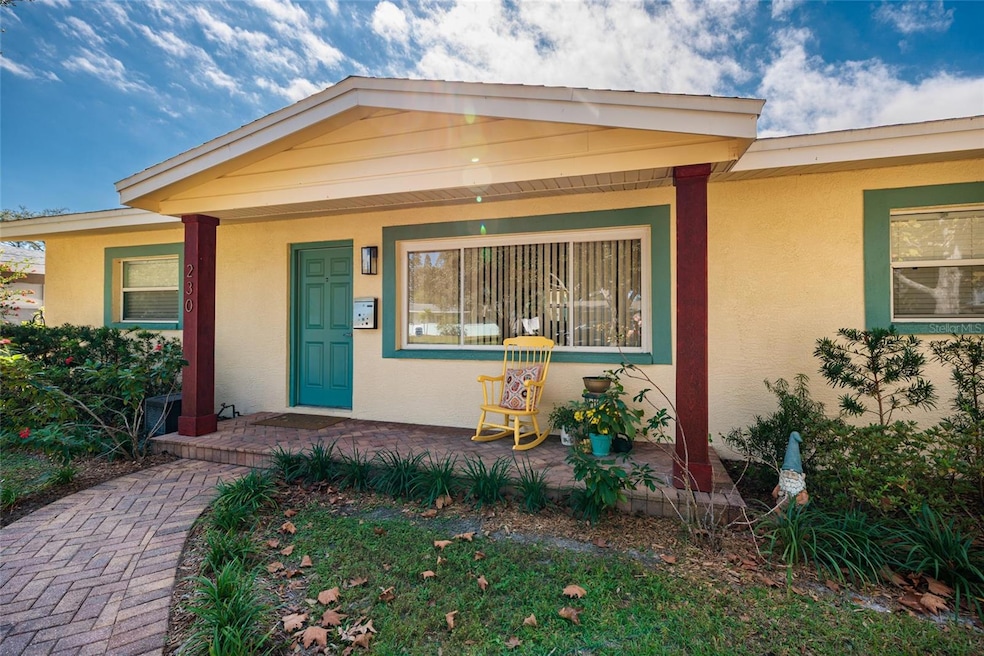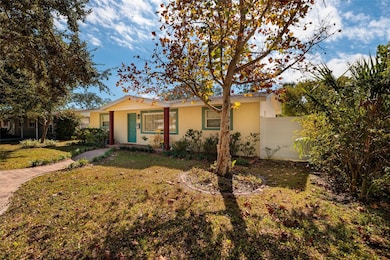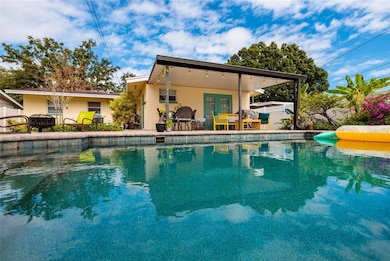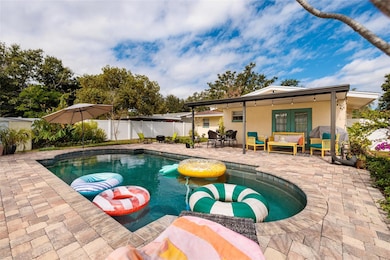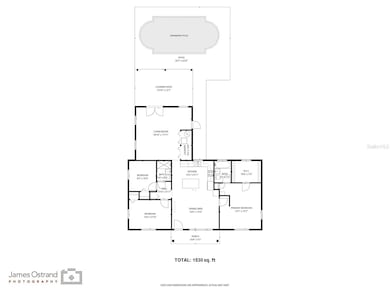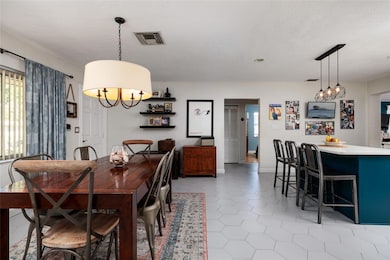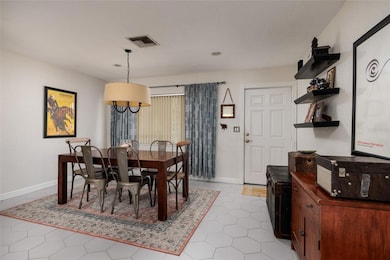230 43rd Ave NE Saint Petersburg, FL 33703
Northeast Park NeighborhoodEstimated payment $3,379/month
Highlights
- Very Popular Property
- Pool View
- No HOA
- In Ground Pool
- Stone Countertops
- Mature Landscaping
About This Home
Stunning Pool Home in Highly Desirable Northeast St. Petersburg! Welcome to this fantastic 3-bedroom, 2-bath saltwater pool home perfectly situated in one of Northeast St. Pete’s most sought-after neighborhoods. Surrounded by amazing neighbors and A-rated schools, this residence offers the ideal combination of comfort, convenience, and coastal lifestyle. Enjoy being just steps from Crisp Park, Whole Foods, Publix, and the Northeast Shopping Center, with easy access to downtown St. Petersburg’s restaurants, waterfront, and nightlife. This beautifully updated home sits on a lushly landscaped lot featuring a large circular paver driveway, newer fencing, and a spacious covered back porch patio overlooking the sparkling saltwater pool—perfect for relaxing or entertaining. Inside, you’ll find a bright open floor plan with abundant natural light, newer flooring, and a modern kitchen complete with white shaker cabinetry, stainless steel appliances, quartz countertops, and breakfast bar seating. The primary suite is a true retreat, showcasing a walk-in closet measuring over 10’ x 7.4’—so spacious it’s currently being used as a home office! Both bathrooms have been tastefully updated with designer tile, beautiful lighting, and high-end finishes. Additional highlights include a cozy front porch, an inviting family room that flows seamlessly to the pool area, and a layout designed for effortless indoor-outdoor living. Perfectly positioned near top private and college prep schools, this home offers the best of St. Pete living—just minutes to parks, shopping, dining, and the area’s award-winning Gulf beaches. Don’t miss this move-in-ready gem in one of the city’s most desirable neighborhoods. Schedule your private showing today!
Listing Agent
BROPHY REAL ESTATE Brokerage Phone: 727-463-9522 License #625616 Listed on: 11/10/2025
Home Details
Home Type
- Single Family
Est. Annual Taxes
- $2,682
Year Built
- Built in 1955
Lot Details
- 8,133 Sq Ft Lot
- Lot Dimensions are 60x136
- North Facing Home
- Fenced
- Mature Landscaping
- Landscaped with Trees
Home Design
- Block Foundation
- Slab Foundation
- Shingle Roof
- Block Exterior
Interior Spaces
- 1,530 Sq Ft Home
- 1-Story Property
- Ceiling Fan
- Blinds
- Living Room
- Dining Room
- Pool Views
Kitchen
- Eat-In Kitchen
- Range with Range Hood
- Microwave
- Dishwasher
- Stone Countertops
- Solid Wood Cabinet
- Disposal
Flooring
- Brick
- Ceramic Tile
- Luxury Vinyl Tile
Bedrooms and Bathrooms
- 3 Bedrooms
- Split Bedroom Floorplan
- Walk-In Closet
- 2 Full Bathrooms
Laundry
- Laundry closet
- Dryer
- Washer
Pool
- In Ground Pool
- In Ground Spa
- Gunite Pool
- Pool Tile
Outdoor Features
- Patio
- Exterior Lighting
- Front Porch
Location
- Flood Zone Lot
- Flood Insurance May Be Required
Utilities
- Central Heating and Cooling System
- Thermostat
- High Speed Internet
- Cable TV Available
Community Details
- No Home Owners Association
- Snell Gardens Sub Subdivision
Listing and Financial Details
- Visit Down Payment Resource Website
- Legal Lot and Block 4 / C
- Assessor Parcel Number 06-31-17-83250-003-0040
Map
Home Values in the Area
Average Home Value in this Area
Tax History
| Year | Tax Paid | Tax Assessment Tax Assessment Total Assessment is a certain percentage of the fair market value that is determined by local assessors to be the total taxable value of land and additions on the property. | Land | Improvement |
|---|---|---|---|---|
| 2024 | $2,625 | $179,961 | -- | -- |
| 2023 | $2,625 | $174,719 | $0 | $0 |
| 2022 | $2,546 | $169,630 | $0 | $0 |
| 2021 | $2,569 | $164,689 | $0 | $0 |
| 2020 | $2,565 | $162,415 | $0 | $0 |
| 2019 | $2,509 | $158,763 | $0 | $0 |
| 2018 | $2,466 | $155,803 | $0 | $0 |
| 2017 | $2,434 | $152,598 | $0 | $0 |
| 2016 | $1,846 | $124,488 | $0 | $0 |
| 2015 | $1,872 | $123,623 | $0 | $0 |
| 2014 | $1,858 | $122,642 | $0 | $0 |
Property History
| Date | Event | Price | List to Sale | Price per Sq Ft |
|---|---|---|---|---|
| 11/10/2025 11/10/25 | For Sale | $599,900 | -- | $392 / Sq Ft |
Purchase History
| Date | Type | Sale Price | Title Company |
|---|---|---|---|
| Interfamily Deed Transfer | -- | Attorney | |
| Deed | $100 | -- | |
| Warranty Deed | $170,000 | Insured Title Agency Llc Tam | |
| Warranty Deed | $73,000 | Attorney | |
| Interfamily Deed Transfer | -- | Attorney | |
| Interfamily Deed Transfer | $21,650 | -- |
Mortgage History
| Date | Status | Loan Amount | Loan Type |
|---|---|---|---|
| Previous Owner | $160,817 | FHA | |
| Previous Owner | $43,300 | Purchase Money Mortgage |
Source: Stellar MLS
MLS Number: TB8446507
APN: 06-31-17-83250-003-0040
- 217 43rd Ave NE
- 233 41st Ave NE
- 249 41st Ave NE
- 148 42nd Ave NE
- 115 41st Ave NE
- 425 40th Ave NE
- 131 44th Ave N
- 221 43rd Ave N
- 600 43rd Ave NE
- 619 41st Ave NE
- 652 42nd Ave NE
- 4200 3rd St N
- 670 42nd Ave NE
- 324 37th Ave NE
- 4690 Laurel Oak Ln NE
- 4880 Locust St NE Unit 126
- 4720 Locust St NE Unit 206
- 4895 Bay St NE Unit 207
- 4715 Bay St NE Unit 235
- 4715 Bay St NE Unit 323
- 231 42nd Ave NE
- 264 44th Ave NE
- 4200 1st St N Unit 2
- 4651 1st St NE Unit 309
- 220 43rd Ave N Unit rear apt
- 4681 1st St NE Unit 209A
- 120 47th Ave N
- 400 38th Ave NE
- 4880 Locust St NE Unit 322
- 440 38th Ave NE
- 355 43rd Ave N
- 715 44th Ave NE
- 715 40th Ave NE
- 4920 Locust St NE Unit 104
- 129 36th Ave NE
- 5080 Locust St NE Unit 329
- 4916 Milano Ct NE
- 4050 4th St N Unit 329
- 379 47th Ave N Unit 212
- 379 47th Ave N Unit 103
