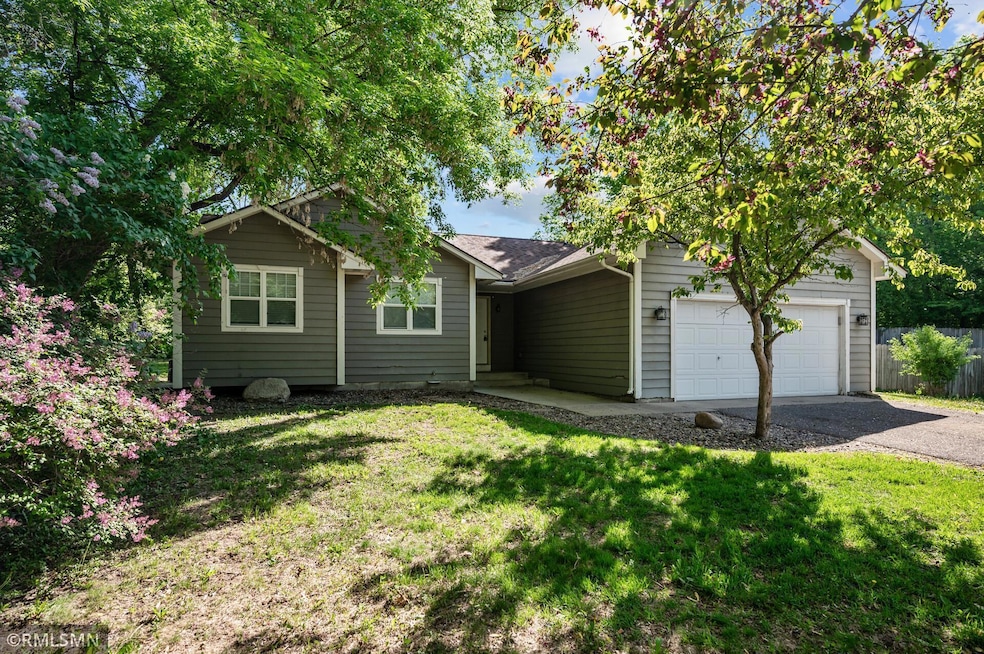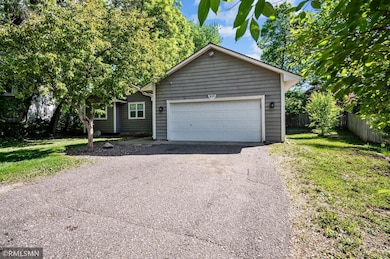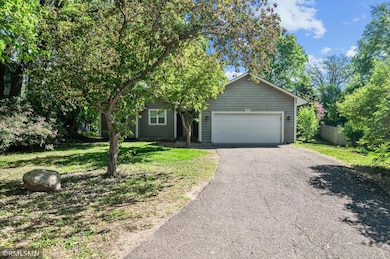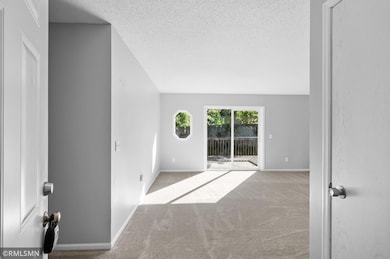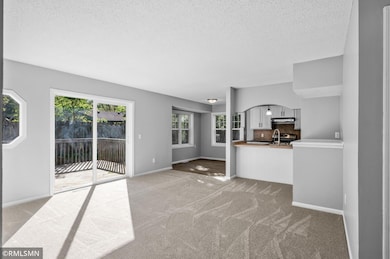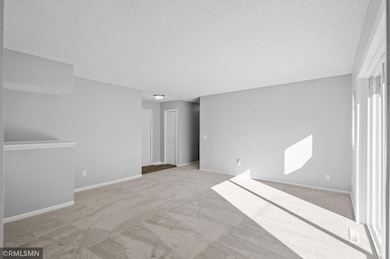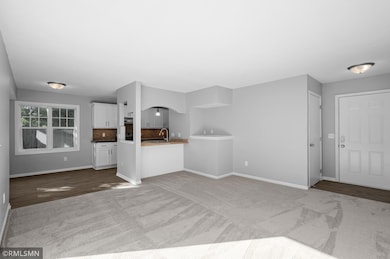230 8th St NW Elk River, MN 55330
Estimated payment $1,959/month
Total Views
41,587
4
Beds
2
Baths
1,960
Sq Ft
$156
Price per Sq Ft
Highlights
- Deck
- No HOA
- 2 Car Attached Garage
- Parker Elementary School Rated A-
- Cul-De-Sac
- Living Room
About This Home
Great one level living home located in a cul-de-sac. Fresh paint and new flooring throughout. Basement is roughed in for an additional bathroom. Spacious living room upstairs and an living room in the basement. Kitchen with stainless appliances and a good amount of cabinet and counter space. Primary bedroom with it's own bathroom. Come check out this home!
Home Details
Home Type
- Single Family
Est. Annual Taxes
- $4,006
Year Built
- Built in 1994
Lot Details
- 9,583 Sq Ft Lot
- Lot Dimensions are 40x94x115x27x132
- Cul-De-Sac
- Partially Fenced Property
- Privacy Fence
- Wood Fence
Parking
- 2 Car Attached Garage
- Garage Door Opener
Home Design
- Pitched Roof
Interior Spaces
- 1-Story Property
- Family Room
- Living Room
Kitchen
- Range
- Microwave
- Dishwasher
Bedrooms and Bathrooms
- 4 Bedrooms
- 2 Full Bathrooms
Laundry
- Dryer
- Washer
Basement
- Basement Fills Entire Space Under The House
- Basement Window Egress
Additional Features
- Deck
- Forced Air Heating and Cooling System
Community Details
- No Home Owners Association
Listing and Financial Details
- Assessor Parcel Number 755400140
Map
Create a Home Valuation Report for This Property
The Home Valuation Report is an in-depth analysis detailing your home's value as well as a comparison with similar homes in the area
Home Values in the Area
Average Home Value in this Area
Tax History
| Year | Tax Paid | Tax Assessment Tax Assessment Total Assessment is a certain percentage of the fair market value that is determined by local assessors to be the total taxable value of land and additions on the property. | Land | Improvement |
|---|---|---|---|---|
| 2025 | $4,120 | $316,200 | $85,900 | $230,300 |
| 2024 | $4,006 | $312,600 | $85,900 | $226,700 |
| 2023 | $3,978 | $314,300 | $85,900 | $228,400 |
| 2022 | $3,708 | $292,500 | $91,200 | $201,300 |
| 2020 | $3,466 | $223,400 | $53,800 | $169,600 |
| 2019 | $2,884 | $206,300 | $47,700 | $158,600 |
| 2018 | $2,748 | $191,200 | $45,000 | $146,200 |
| 2017 | $2,630 | $174,300 | $42,400 | $131,900 |
| 2016 | $2,548 | $164,600 | $38,700 | $125,900 |
| 2015 | $2,548 | $157,000 | $37,100 | $119,900 |
| 2014 | $2,112 | $152,300 | $37,100 | $115,200 |
| 2013 | -- | $118,300 | $28,400 | $89,900 |
Source: Public Records
Property History
| Date | Event | Price | Change | Sq Ft Price |
|---|---|---|---|---|
| 09/09/2025 09/09/25 | Price Changed | $304,900 | -7.6% | $156 / Sq Ft |
| 06/23/2025 06/23/25 | Price Changed | $329,900 | -4.3% | $168 / Sq Ft |
| 05/14/2025 05/14/25 | For Sale | $344,900 | -- | $176 / Sq Ft |
Source: NorthstarMLS
Purchase History
| Date | Type | Sale Price | Title Company |
|---|---|---|---|
| Limited Warranty Deed | -- | Stewart Title | |
| Warranty Deed | $203,000 | Burnet Title | |
| Warranty Deed | $198,850 | -- |
Source: Public Records
Mortgage History
| Date | Status | Loan Amount | Loan Type |
|---|---|---|---|
| Open | $342,610,400 | Stand Alone Refi Refinance Of Original Loan | |
| Previous Owner | $154,000 | New Conventional | |
| Previous Owner | $159,080 | New Conventional | |
| Previous Owner | $39,770 | New Conventional | |
| Previous Owner | $120,000 | New Conventional |
Source: Public Records
Source: NorthstarMLS
MLS Number: 6720617
APN: 75-540-0140
Nearby Homes
- 7351 Kaeding NE
- 7343 Kaeding NE
- 701 Auburn Place NW
- 931 Elk Ln NW
- 544 Auburn Place NW Unit H
- 11116 187th Ave NW
- 703 Washington Ct NW
- 11164 184th Cir
- 11189 183rd Ln NW
- 11197 183rd Ln NW
- 19029 Yale Cir NW
- 10966 185th Ave NW
- 10931 185th Cir NW
- 19166 Evans Cir NW
- 524 Jackson Ave NW
- 19003-Lot Ulysses St NW
- 538 Jackson Ave NW
- 19003 Ulysses St NW
- 11273 192nd Ave NW
- 10796 191st Ave NW
- 337 Baldwin Ave
- 341 Evans Ave NW
- 19158 Evans Cir NW
- 725 6th St NW
- 633 Main St NW
- 1001 School St NW
- 11884 192nd Ave NW
- 11931 191 1 2 Ave NW
- 1105 Lions Park Dr
- 814 Proctor Ave NW
- 1227 School St NW
- 1815 Meadowvale Rd NW
- 17350 Zane St NW
- 17379 Twin Lakes Rd NW
- 15667 88th St NE
- 8555 Quaday Ave NE
- 7701 River Rd NE
- 16157 72nd St NE
- 11305 83rd Ln NE
- 14969 Gibbon Way NW
