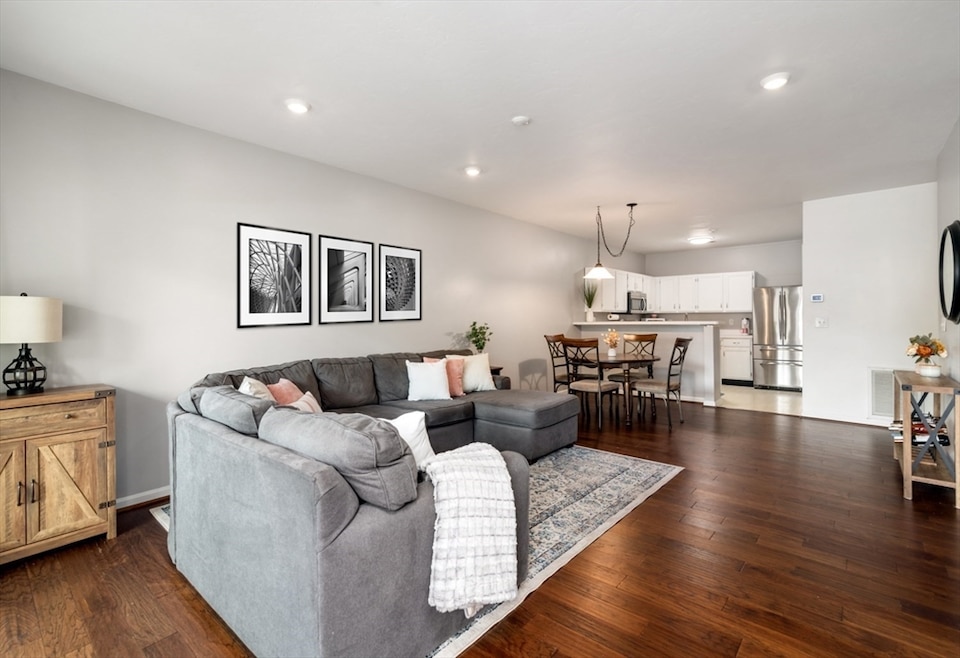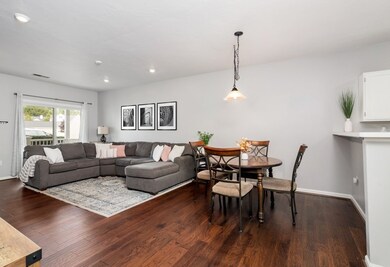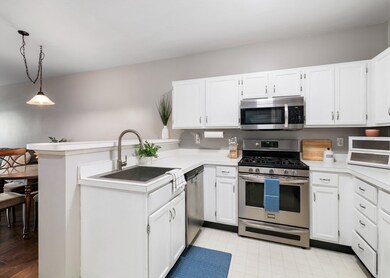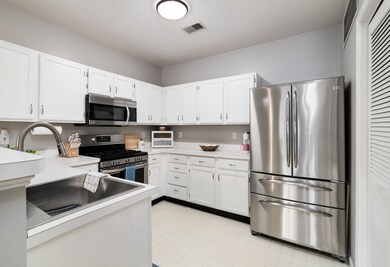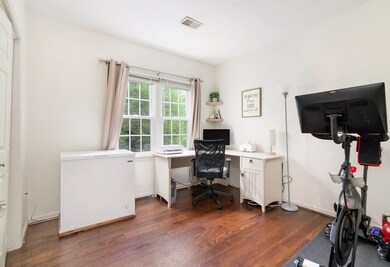
230 Allerton Commons Ln Braintree, MA 02184
South Braintree NeighborhoodHighlights
- Golf Course Community
- Engineered Wood Flooring
- Covered patio or porch
- Property is near public transit
- Community Pool
- Jogging Path
About This Home
As of November 2024Open House Cancelled, offer accepted. Welcome to Devon Wood! This beautiful 3-bedroom, 2-bathroom residence offers single-level living at its finest, boasting 1,200 square feet of well designed space. Step inside to discover beautiful hardwood floors flowing throughout the unit with an open-concept kitchen and dining/living room area. This home features 3 spacious bedrooms with great closet space including a primary bedroom with full bath and in unit laundry. As you head up the private drive into Devon Woods, you'll come across a impressive outdoor pool, clubhouse, tennis courts, walking trails, and 3 community gardens. The property backs up to 350 acres of conservation land bordering Cranberry Pond Reservation Area. The area is great for commuters, close to Red Line, Commuter Rail, Routes 3, 93, 95 . Minutes to local shopping and restaurants and all Braintree has to offer.
Property Details
Home Type
- Condominium
Est. Annual Taxes
- $4,165
Year Built
- Built in 1995
HOA Fees
- $549 Monthly HOA Fees
Interior Spaces
- 1,200 Sq Ft Home
- 1-Story Property
- Engineered Wood Flooring
Kitchen
- Range
- Dishwasher
Bedrooms and Bathrooms
- 3 Bedrooms
- 2 Full Bathrooms
Laundry
- Dryer
- Washer
Parking
- 1 Car Parking Space
- Off-Street Parking
- Deeded Parking
Outdoor Features
- Covered Deck
- Covered patio or porch
Location
- Property is near public transit
- Property is near schools
Schools
- Highlands Elementary School
- South Middle School
- BHS High School
Utilities
- Forced Air Heating and Cooling System
- Heating System Uses Natural Gas
Listing and Financial Details
- Assessor Parcel Number 16902
Community Details
Overview
- Association fees include insurance, maintenance structure, road maintenance, ground maintenance, snow removal, reserve funds
- 398 Units
- Low-Rise Condominium
- Devon Wood Community
Recreation
- Golf Course Community
- Community Pool
- Park
- Jogging Path
Pet Policy
- Pets Allowed
Security
- Resident Manager or Management On Site
Ownership History
Purchase Details
Home Financials for this Owner
Home Financials are based on the most recent Mortgage that was taken out on this home.Purchase Details
Purchase Details
Home Financials for this Owner
Home Financials are based on the most recent Mortgage that was taken out on this home.Similar Homes in Braintree, MA
Home Values in the Area
Average Home Value in this Area
Purchase History
| Date | Type | Sale Price | Title Company |
|---|---|---|---|
| Not Resolvable | $380,000 | -- | |
| Deed | $195,000 | -- | |
| Deed | $135,900 | -- | |
| Deed | $135,900 | -- |
Mortgage History
| Date | Status | Loan Amount | Loan Type |
|---|---|---|---|
| Open | $361,000 | New Conventional | |
| Closed | $361,000 | New Conventional | |
| Previous Owner | $35,000 | Purchase Money Mortgage |
Property History
| Date | Event | Price | Change | Sq Ft Price |
|---|---|---|---|---|
| 11/05/2024 11/05/24 | Sold | $500,000 | +0.2% | $417 / Sq Ft |
| 10/12/2024 10/12/24 | Pending | -- | -- | -- |
| 10/03/2024 10/03/24 | For Sale | $499,000 | +31.3% | $416 / Sq Ft |
| 06/25/2019 06/25/19 | Sold | $380,000 | +1.4% | $317 / Sq Ft |
| 05/21/2019 05/21/19 | Pending | -- | -- | -- |
| 05/16/2019 05/16/19 | For Sale | $374,900 | -- | $312 / Sq Ft |
Tax History Compared to Growth
Tax History
| Year | Tax Paid | Tax Assessment Tax Assessment Total Assessment is a certain percentage of the fair market value that is determined by local assessors to be the total taxable value of land and additions on the property. | Land | Improvement |
|---|---|---|---|---|
| 2025 | $4,669 | $467,800 | $0 | $467,800 |
| 2024 | $4,165 | $439,300 | $0 | $439,300 |
| 2023 | $3,701 | $379,200 | $0 | $379,200 |
| 2022 | $3,508 | $352,600 | $0 | $352,600 |
| 2021 | $3,508 | $352,600 | $0 | $352,600 |
| 2020 | $3,334 | $338,100 | $0 | $338,100 |
| 2019 | $3,261 | $323,200 | $0 | $323,200 |
| 2018 | $3,135 | $297,400 | $0 | $297,400 |
| 2017 | $3,080 | $286,800 | $0 | $286,800 |
| 2016 | $2,917 | $265,700 | $0 | $265,700 |
| 2015 | $2,836 | $256,200 | $0 | $256,200 |
| 2014 | $2,760 | $241,700 | $0 | $241,700 |
Agents Affiliated with this Home
-
N
Seller's Agent in 2024
Nick Rivers
Compass
-
M
Seller Co-Listing Agent in 2024
Mike Rivers
Compass
-
L
Buyer's Agent in 2024
Linda Glennon
Conway - Hanover
-
W
Seller's Agent in 2019
William Goldman
Bradford Realty
Map
Source: MLS Property Information Network (MLS PIN)
MLS Number: 73298495
APN: BRAI-001119-000035-008230
- 327 Tilden Commons Ln
- 56 Bradford Commons Ln Unit 56
- 3A-3 Bradford Commons Ln
- 109 Bradford Commons Ln
- 21 Jay Rd
- 193 Randolph St
- 8 Forest St
- 129 Albee Dr
- 128 Hollis St
- 46 Holly Rd
- 120 Randolph St
- 894 Liberty St Unit 2
- 56 Mamie Rd
- 20 Albee Dr
- 140 West St
- 215 Alida Rd
- 23 Adams Place
- 501 Commerce Dr Unit 1304
- 289 Weymouth St
- 25 Bayley Terrace
