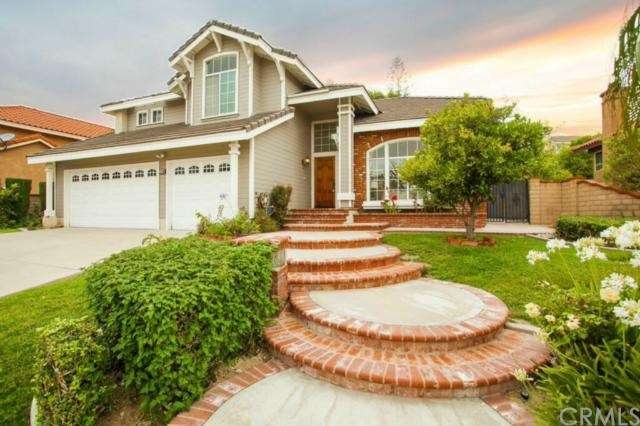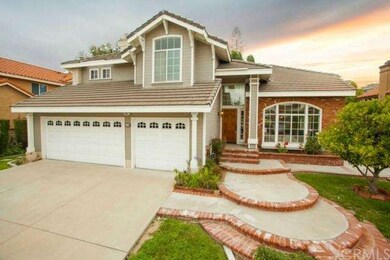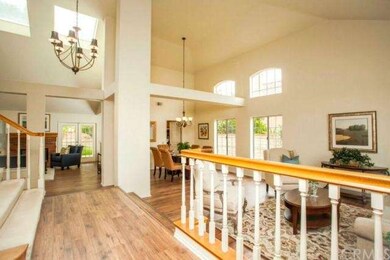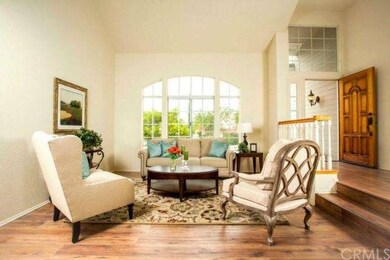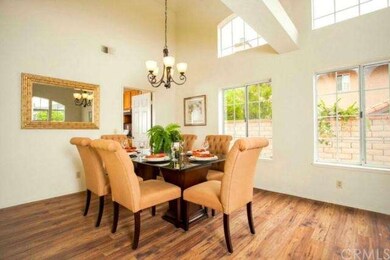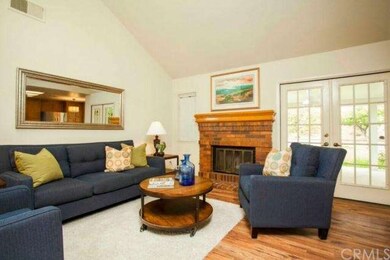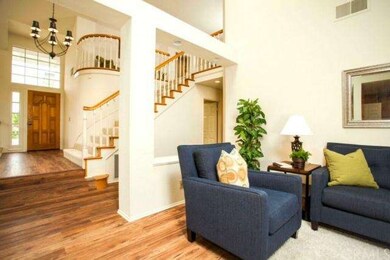
230 Amber Ridge Ln Walnut, CA 91789
Highlights
- Primary Bedroom Suite
- Updated Kitchen
- Fireplace in Primary Bedroom
- Vejar Elementary School Rated A
- Open Floorplan
- Cathedral Ceiling
About This Home
As of September 2024HUGE PICE REDUCTION, $387/SQFT NOW! Conveniently located near award winning Walnut High, Suzanne Middle School, Walnut Library, City Hall, and Senior Citizen Center, this property is perfect for a family that seeks the best education opportunities for their children. Vaulted ceiling in living room, formal dinning room, and family room along with skylight, large windows, and brand new laminate floor it provides a bright, spacious, and elegant first floor, which also features a huge master bedroom with fireplace. The ensuite includes shower, super size bath tub, double vanity counter, and large walk-in closet. The open space loft appears as soon as you walk up the staircase. It can be your office, study room, game room, entertainment room, or simply a spot to sit back and relax with a book and a cup of tea. Two large bedrooms both with walk-in closet on second floor and share a full bath. There are numerous fruit trees that bear supermarket quality fruits on this property. Other upgrades: a huge aluminum patio with lights, new exterior paints, and new PEX water pipes for the entire house. With $387/SQFT, it is much lower than the average $430 per square foot houses in the comparable neighborhood in Walnut School District. PRICED TO SELL!
Last Agent to Sell the Property
JVE Consulting, Inc. License #01941617 Listed on: 06/03/2015
Last Buyer's Agent
JING YAN
WELL INVESTMENTS, INC. License #01932081
Home Details
Home Type
- Single Family
Est. Annual Taxes
- $13,520
Year Built
- Built in 1989
Lot Details
- 0.27 Acre Lot
- South Facing Home
- Brick Fence
- Landscaped
- Front and Back Yard Sprinklers
- Lawn
- Garden
Parking
- 3 Car Attached Garage
- Parking Available
- Front Facing Garage
- Up Slope from Street
Home Design
- Spanish Architecture
- Brick Exterior Construction
- Slab Foundation
- Wood Siding
- Stucco
Interior Spaces
- 2,479 Sq Ft Home
- 2-Story Property
- Open Floorplan
- Cathedral Ceiling
- Gas Fireplace
- Double Pane Windows
- Blinds
- Window Screens
- Entryway
- Family Room with Fireplace
- Family Room Off Kitchen
- Sunken Living Room
- Dining Room
- Loft
- Storage
Kitchen
- Updated Kitchen
- Breakfast Area or Nook
- Open to Family Room
- Electric Oven
- Gas Cooktop
- Range Hood
- Microwave
- Dishwasher
- Kitchen Island
- Granite Countertops
- Disposal
Flooring
- Carpet
- Laminate
Bedrooms and Bathrooms
- 3 Bedrooms
- Primary Bedroom on Main
- Fireplace in Primary Bedroom
- Primary Bedroom Suite
- Walk-In Closet
Laundry
- Laundry Room
- 220 Volts In Laundry
- Washer and Gas Dryer Hookup
Utilities
- Central Heating and Cooling System
- Heating System Uses Natural Gas
- Gas Water Heater
- Cable TV Available
Additional Features
- Covered patio or porch
- Suburban Location
Community Details
- No Home Owners Association
Listing and Financial Details
- Tax Lot 40
- Tax Tract Number 32958
- Assessor Parcel Number 8720037015
Ownership History
Purchase Details
Home Financials for this Owner
Home Financials are based on the most recent Mortgage that was taken out on this home.Purchase Details
Purchase Details
Purchase Details
Home Financials for this Owner
Home Financials are based on the most recent Mortgage that was taken out on this home.Purchase Details
Home Financials for this Owner
Home Financials are based on the most recent Mortgage that was taken out on this home.Purchase Details
Purchase Details
Similar Homes in Walnut, CA
Home Values in the Area
Average Home Value in this Area
Purchase History
| Date | Type | Sale Price | Title Company |
|---|---|---|---|
| Grant Deed | $1,450,000 | Lawyers Title Company | |
| Interfamily Deed Transfer | -- | None Available | |
| Grant Deed | -- | Chicago Title | |
| Interfamily Deed Transfer | -- | None Available | |
| Grant Deed | $935,000 | Chicago Title Company | |
| Interfamily Deed Transfer | -- | Chicago Title Company | |
| Grant Deed | -- | None Available | |
| Individual Deed | $279,000 | Western Cities Title |
Mortgage History
| Date | Status | Loan Amount | Loan Type |
|---|---|---|---|
| Previous Owner | $1,500,000 | New Conventional | |
| Previous Owner | $561,000 | New Conventional | |
| Previous Owner | $130,000 | Credit Line Revolving |
Property History
| Date | Event | Price | Change | Sq Ft Price |
|---|---|---|---|---|
| 09/26/2024 09/26/24 | Sold | $1,450,000 | -3.3% | $585 / Sq Ft |
| 09/11/2024 09/11/24 | Pending | -- | -- | -- |
| 08/13/2024 08/13/24 | For Sale | $1,499,000 | +60.3% | $605 / Sq Ft |
| 08/14/2015 08/14/15 | Sold | $935,000 | -2.6% | $377 / Sq Ft |
| 07/07/2015 07/07/15 | Pending | -- | -- | -- |
| 07/01/2015 07/01/15 | Price Changed | $960,000 | -1.5% | $387 / Sq Ft |
| 06/03/2015 06/03/15 | For Sale | $975,000 | -- | $393 / Sq Ft |
Tax History Compared to Growth
Tax History
| Year | Tax Paid | Tax Assessment Tax Assessment Total Assessment is a certain percentage of the fair market value that is determined by local assessors to be the total taxable value of land and additions on the property. | Land | Improvement |
|---|---|---|---|---|
| 2025 | $13,520 | $1,450,000 | $1,077,600 | $372,400 |
| 2024 | $13,520 | $1,085,142 | $620,910 | $464,232 |
| 2023 | $13,198 | $1,063,866 | $608,736 | $455,130 |
| 2022 | $12,933 | $1,043,006 | $596,800 | $446,206 |
| 2021 | $12,700 | $1,022,556 | $585,099 | $437,457 |
| 2019 | $12,306 | $992,229 | $567,746 | $424,483 |
| 2018 | $11,835 | $972,774 | $556,614 | $416,160 |
| 2017 | $10,713 | $900,000 | $500,000 | $400,000 |
| 2016 | $5,167 | $395,857 | $155,643 | $240,214 |
| 2015 | $5,182 | $389,912 | $153,306 | $236,606 |
| 2014 | $5,205 | $382,275 | $150,303 | $231,972 |
Agents Affiliated with this Home
-
E
Seller's Agent in 2024
EDDY LIN
TOP CITY REALTY & INVESTMENT
(626) 575-0722
1 in this area
2 Total Sales
-
N
Buyer's Agent in 2024
NoEmail NoEmail
NONMEMBER MRML
(646) 541-2551
2 in this area
5,761 Total Sales
-
E
Seller's Agent in 2015
Eddie Hsu
JVE Consulting, Inc.
(626) 662-7168
10 Total Sales
-
J
Buyer's Agent in 2015
JING YAN
WELL INVESTMENTS, INC.
Map
Source: California Regional Multiple Listing Service (CRMLS)
MLS Number: WS15120678
APN: 8720-037-015
- 21020 Bryan Cir
- 21212 Valleyview Dr
- 20982 Divonne Dr
- 150 Greenleaf Dr
- 20916 Jade Dr
- 20824 Fuero Dr
- 722 Casa Loma Ln
- 745 El Vallencito Dr
- 20487 Gartel Dr
- 833 Silver Valley Trail
- 20158 Barnard Ave
- 208 Siena Ct
- 21269 Cottonwood Ln
- 22013 Florence Cir
- 22046 Florence Cir
- 715 Windwood Dr
- 180 Ricci Ave
- 221 Roma Ct
- 20157 Mckay Dr
- 226 Roma Ct
