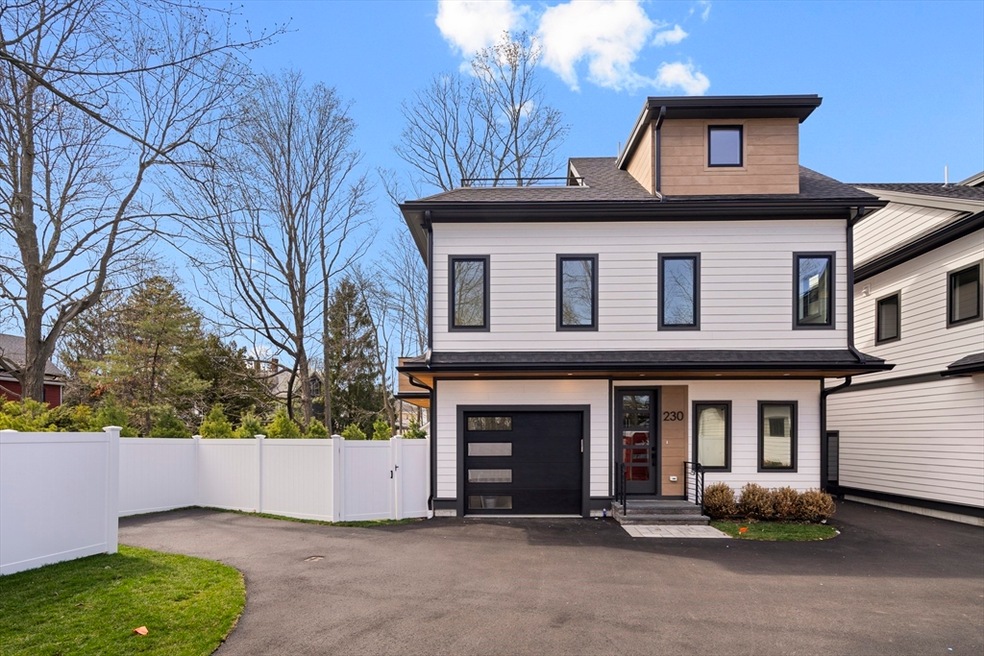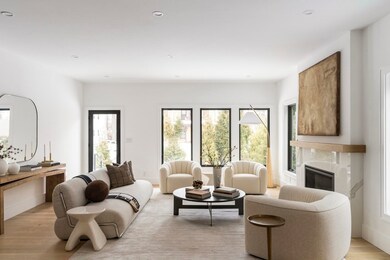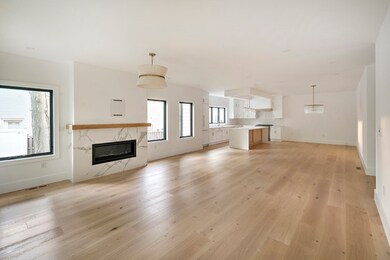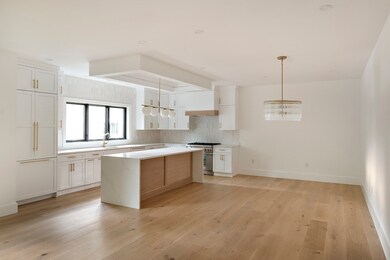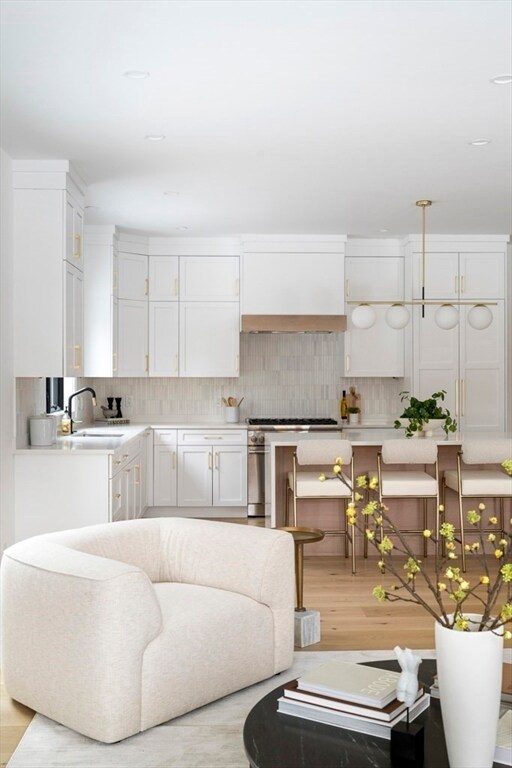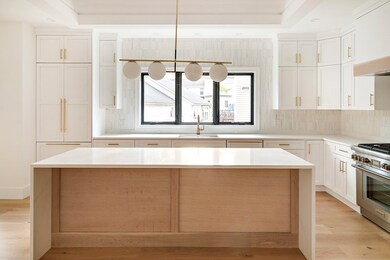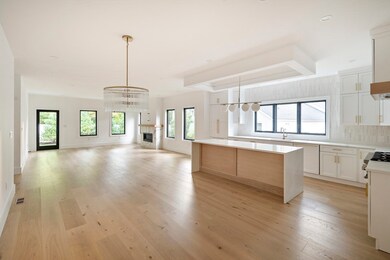
230 Auburn St Unit 230 Newton, MA 02466
Auburndale NeighborhoodHighlights
- Golf Course Community
- Landscaped Professionally
- Property is near public transit
- Williams Elementary School Rated A-
- Deck
- Marble Flooring
About This Home
As of July 2025Exceptional new construction just outside Auburndale Village offering 4 beds, 4.5 baths, and over 4,600 sq ft of thoughtfully designed living space. The open-concept main level features 9.5" white oak floors and a stunning chef’s kitchen with quartz countertops, custom cabinetry, and paneled Thermador appliances. Upstairs, the luxurious primary suite includes a private balcony, spa-like bath with soaking tub, and walk-in closet. A third-floor flex space with full bath opens to a spacious roof deck, while the finished lower level adds even more versatility. Enjoy custom closets, 4-zone HVAC, an EV-ready garage, and a large, level yard perfect for outdoor living. Close to trails, shops, the commuter rail, Green Line, and I-90—this home offers the perfect blend of style, space, and convenience.
Last Agent to Sell the Property
Commonwealth Standard Realty Advisors Listed on: 06/04/2025
Townhouse Details
Home Type
- Townhome
Year Built
- Built in 2025
Lot Details
- Fenced Yard
- Fenced
- Landscaped Professionally
- Sprinkler System
HOA Fees
- $346 Monthly HOA Fees
Parking
- 1 Car Attached Garage
- Garage Door Opener
- Open Parking
- Off-Street Parking
- Deeded Parking
Home Design
- Frame Construction
- Spray Foam Insulation
- Shingle Roof
Interior Spaces
- 4,700 Sq Ft Home
- 4-Story Property
- 1 Fireplace
- Insulated Windows
- Insulated Doors
- Attic
- Basement
Kitchen
- Range
- Microwave
- Freezer
- Dishwasher
- Disposal
Flooring
- Engineered Wood
- Marble
- Tile
Bedrooms and Bathrooms
- 4 Bedrooms
- Primary bedroom located on fourth floor
Laundry
- Laundry on upper level
- Washer and Electric Dryer Hookup
Eco-Friendly Details
- Energy-Efficient Thermostat
Outdoor Features
- Balcony
- Deck
- Patio
- Rain Gutters
Location
- Property is near public transit
- Property is near schools
Schools
- Williams Elementary School
- Brown Middle School
- Newton South High School
Utilities
- Forced Air Heating and Cooling System
- 4 Cooling Zones
- 4 Heating Zones
- Heating System Uses Natural Gas
- 200+ Amp Service
- Internet Available
Listing and Financial Details
- Home warranty included in the sale of the property
- Assessor Parcel Number S:43 B:014 L:0017
Community Details
Overview
- Association fees include insurance
- 2 Units
Amenities
- Shops
Recreation
- Golf Course Community
- Tennis Courts
- Park
- Jogging Path
Similar Homes in the area
Home Values in the Area
Average Home Value in this Area
Property History
| Date | Event | Price | Change | Sq Ft Price |
|---|---|---|---|---|
| 07/23/2025 07/23/25 | For Rent | $10,000 | 0.0% | -- |
| 07/22/2025 07/22/25 | Sold | $2,100,000 | -4.0% | $447 / Sq Ft |
| 06/23/2025 06/23/25 | Pending | -- | -- | -- |
| 06/04/2025 06/04/25 | For Sale | $2,187,500 | -- | $465 / Sq Ft |
Tax History Compared to Growth
Agents Affiliated with this Home
-
Terry Yin

Seller's Agent in 2025
Terry Yin
Harmony Hill Realty LLC
1 in this area
47 Total Sales
-
Ben Resnicow

Seller's Agent in 2025
Ben Resnicow
Commonwealth Standard Realty Advisors
(617) 286-6855
5 in this area
159 Total Sales
Map
Source: MLS Property Information Network (MLS PIN)
MLS Number: 73384925
- 224 Auburn St Unit F
- 194 Auburn St Unit 2
- 194 Auburn St
- 271 Auburn St
- 27 Central Terrace
- 65 Grove St
- 30 Cheswick Rd
- 218 Melrose St
- 210 Melrose St
- 217 Melrose St Unit 217
- 219 Melrose St Unit 1
- 84 Auburn St Unit 1
- 228 Auburn St Unit 230
- 19 Woodbine St Unit B
- 21 Studio Rd
- 46 Greenough St Unit 46
- 2202 Commonwealth Ave Unit 1
- 2202 Commonwealth Ave Unit 3
- 2202 Commonwealth Ave Unit 4
- 91 Freeman St
