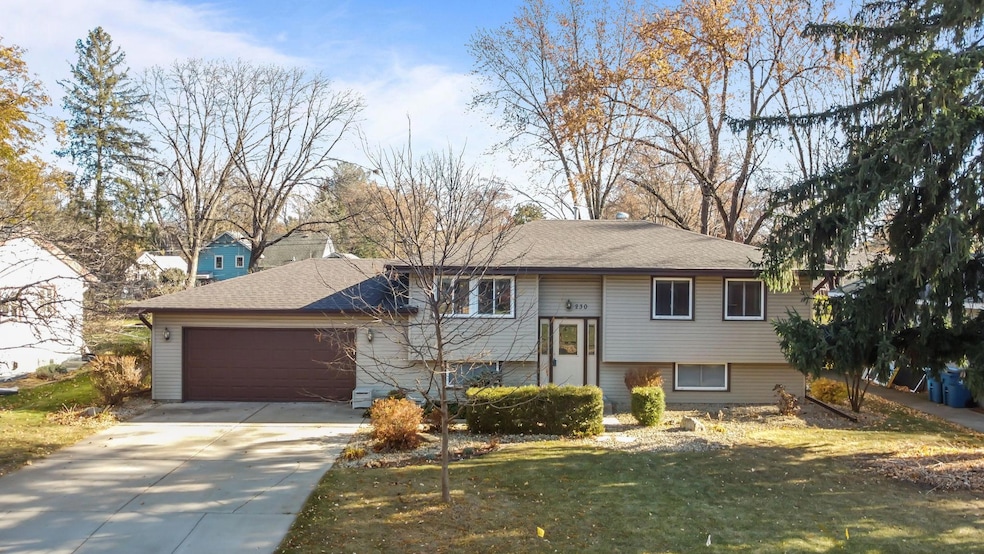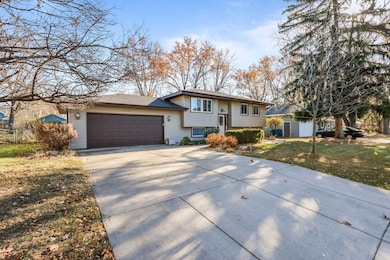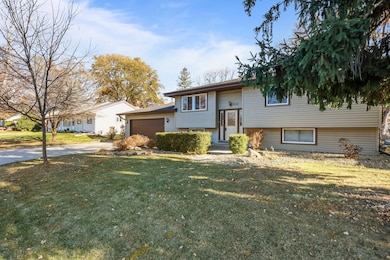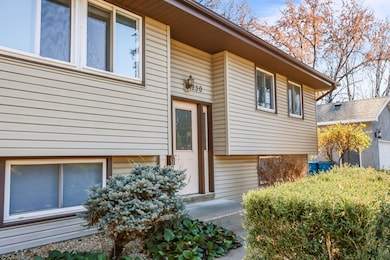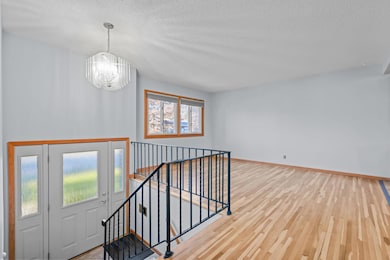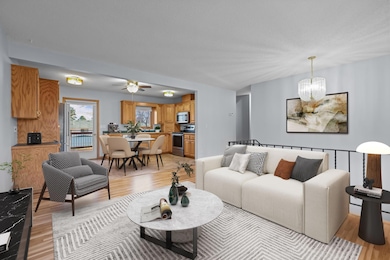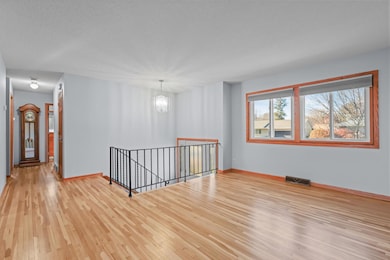230 Aurora Ln Circle Pines, MN 55014
Estimated payment $2,051/month
Highlights
- Deck
- Bonus Room
- Stainless Steel Appliances
- Centennial Elementary School Rated A-
- No HOA
- The kitchen features windows
About This Home
Welcome Home! This home is ready to move in and make your own. Quiet well maintained neighborhood. This home shows amazing pride of ownership- well cared for. A family homestead loved and cherished! Four bedroom, two bathroom home with beautiful hardwood floors throughout main level. Open concept with living room, kitchen, and dining area. Kitchen has newer SS apliances and abundant wood cabinets. Enjoy outdoor living right off the kitchen onto the nice deck that leads to a fully fenced backyard. Windows throughout the home have been upgraded, and all windows have pull down shades. Roof replaced in 2017 and new furnace in 2017. This home is very well built with 6 panel solid wood doors. Lower level finished with 4th bedroom, family room, and bathroom. Lower level also has an unfinished bonus room with lookout window - can easily be a 5th bedroom. Washer and dryer are in lower level and access to garage. Large two car garage with access door to backyard. The exterior of this home has been well maintained.... home has new leaf guard gutters and pruned landscaping around the home. This home is ready for you to be moved in before the holidays!
Open House Schedule
-
Saturday, November 15, 202511:00 am to 1:00 pm11/15/2025 11:00:00 AM +00:0011/15/2025 1:00:00 PM +00:00Add to Calendar
-
Sunday, November 16, 202511:00 am to 1:00 pm11/16/2025 11:00:00 AM +00:0011/16/2025 1:00:00 PM +00:00Add to Calendar
Home Details
Home Type
- Single Family
Est. Annual Taxes
- $3,160
Year Built
- Built in 1963
Lot Details
- 10,019 Sq Ft Lot
- Lot Dimensions are 125x80
- Property is Fully Fenced
- Chain Link Fence
- Few Trees
Parking
- 2 Car Attached Garage
- Garage Door Opener
Home Design
- Bi-Level Home
- Vinyl Siding
Interior Spaces
- Family Room
- Living Room
- Bonus Room
Kitchen
- Eat-In Kitchen
- Cooktop
- Dishwasher
- Stainless Steel Appliances
- Disposal
- The kitchen features windows
Bedrooms and Bathrooms
- 4 Bedrooms
Laundry
- Laundry Room
- Dryer
- Washer
Finished Basement
- Basement Fills Entire Space Under The House
- Natural lighting in basement
Utilities
- Forced Air Heating and Cooling System
- Vented Exhaust Fan
- Electric Water Heater
- Water Softener is Owned
Additional Features
- Grab Bar In Bathroom
- Deck
Community Details
- No Home Owners Association
- Starlite Vista Subdivision
Listing and Financial Details
- Assessor Parcel Number 253123240075
Map
Home Values in the Area
Average Home Value in this Area
Tax History
| Year | Tax Paid | Tax Assessment Tax Assessment Total Assessment is a certain percentage of the fair market value that is determined by local assessors to be the total taxable value of land and additions on the property. | Land | Improvement |
|---|---|---|---|---|
| 2025 | $3,160 | $291,600 | $110,000 | $181,600 |
| 2024 | $3,160 | $265,700 | $90,000 | $175,700 |
| 2023 | $3,209 | $285,400 | $99,000 | $186,400 |
| 2022 | $2,983 | $277,000 | $82,000 | $195,000 |
| 2021 | $2,879 | $225,300 | $73,000 | $152,300 |
| 2020 | $3,024 | $215,300 | $73,000 | $142,300 |
| 2019 | $2,963 | $214,100 | $70,000 | $144,100 |
| 2018 | $2,415 | $199,000 | $0 | $0 |
| 2017 | $2,242 | $179,800 | $0 | $0 |
| 2016 | $2,350 | $164,700 | $0 | $0 |
| 2015 | -- | $164,700 | $63,000 | $101,700 |
| 2014 | -- | $142,000 | $51,800 | $90,200 |
Property History
| Date | Event | Price | List to Sale | Price per Sq Ft |
|---|---|---|---|---|
| 11/13/2025 11/13/25 | For Sale | $340,000 | -- | $226 / Sq Ft |
Source: NorthstarMLS
MLS Number: 6816661
APN: 25-31-23-24-0075
- 253 Stardust Blvd
- 4185 Austin St NE
- 3 Golden Oak Dr
- 100 South Dr Unit E
- 4023 Edgewood Rd NE
- 104 South Dr
- 114 South Dr Unit D
- 324 Heritage Trail
- 306 Heritage Trail
- 343 Heritage Trail
- 3975 Lovell Rd
- 10528 Marmon St NE
- 301 Evergreen Ln
- 10622 Marmon St NE
- 9104 Lexington Ave N
- 6924 Lakeview Dr
- 7009 Sunrise Dr
- Maxwell Plan at The Grove at Flowerfield - Villas Collection
- Palmer Plan at The Grove at Flowerfield - Villas Collection
- Maxwell II Plan at The Grove at Flowerfield - Villas Collection
- 10124 Lever St NE
- 820 Civic Heights Dr
- 33 Village Pkwy
- 9864 Wake St NE
- 9001 Griggs Ave
- 10717 Austin St NE
- 8941 Syndicate Ave
- 8927 Syndicate Ave
- 10826 NE Austin St
- 101 Willow Pond Trail Unit 107E
- 161 Sunflower Ln
- 6410 Lakota Trail
- 7152 Snow Owl Ln
- 5891 Rice Creek Pkwy
- 10740 Town Square Dr NE Unit J
- 2444 120th Cir NE Unit D
- 11802 S Lake Blvd NE
- 8088 Edgewood Dr
- 8585 Groveland Ct NE
- 3195 124th Ave NE
