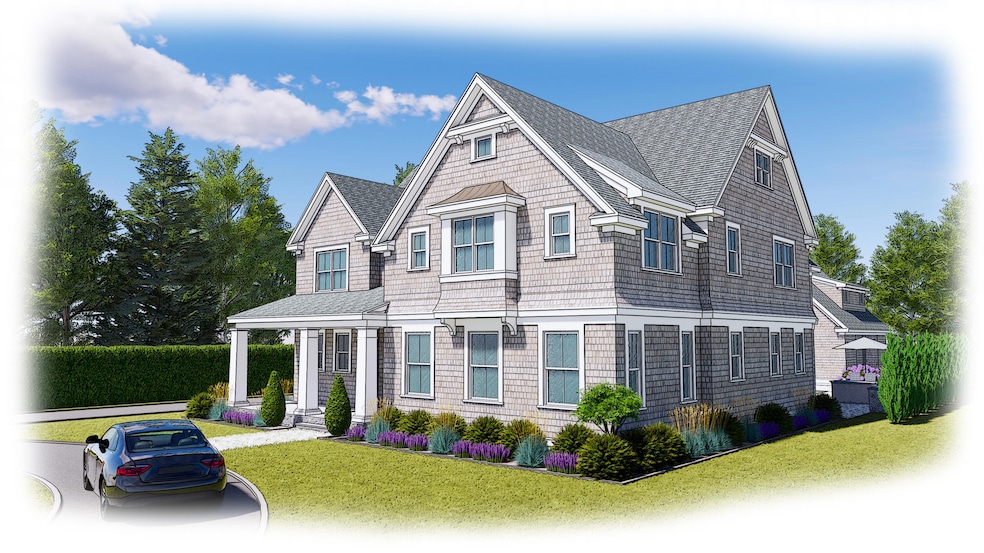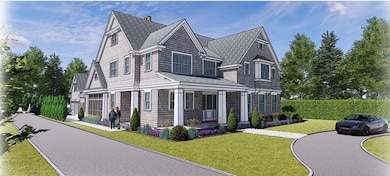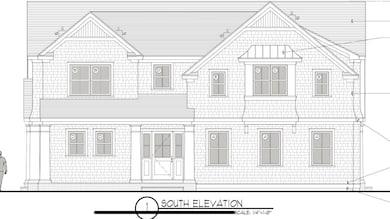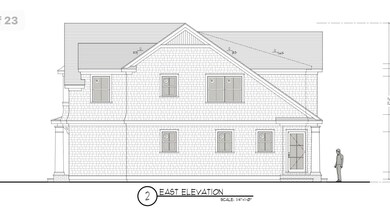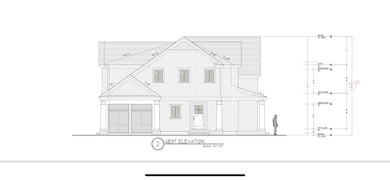230 Barcliff Ave Chatham, MA 02633
Chatham Village NeighborhoodEstimated payment $23,440/month
Highlights
- Under Construction
- Wood Flooring
- No HOA
- Chatham Elementary School Rated A-
- 1 Fireplace
- Screened Porch
About This Home
Stunning brand new construction from The Young Companies at 230 Barcliff Avenue is underway...Architecturally pleasing 4BR 6 bath shingled home will offer impeccable details , finish work and fabulous walk to town location. Enjoy walking to Chatham's summer league baseball games, iconic fish pier and exclusive Chatham Bars Inn Resort. The 5800 sf home will offer the best in new amenities with a nod to the shingled coastal cottage estates of times past.. The open interior has both a welcoming front porch as well as a screened porch. The magic continues with high ceilings, centrally located living room with fireplace that opens to well designed kitchen with center island, breakfast room, pantry and adjacent dining room. A robust primary ensuite, private den and three additional quest bedrooms grace the second floor. The lower level has two additional rooms and a full bath. Media room, playroom, gym? you decide. Two car detached garage with additional full bath and potential for a swimming pool. Early summer 2026 occupancy.
Home Details
Home Type
- Single Family
Est. Annual Taxes
- $4,427
Year Built
- Built in 2025 | Under Construction
Lot Details
- 0.53 Acre Lot
- Level Lot
- Property is zoned R40
Parking
- 2 Car Garage
- Open Parking
Home Design
- Poured Concrete
- Asphalt Roof
- Shingle Siding
Interior Spaces
- 5,800 Sq Ft Home
- 2-Story Property
- 1 Fireplace
- Screened Porch
- Finished Basement
Flooring
- Wood
- Tile
Bedrooms and Bathrooms
- 4 Bedrooms
- Primary bedroom located on second floor
- 6 Full Bathrooms
Outdoor Features
- Outdoor Shower
- Patio
Location
- Property is near place of worship
- Property is near shops
- Property is near a golf course
Utilities
- Central Air
- Heating Available
- Gas Water Heater
- Septic Tank
Listing and Financial Details
- Assessor Parcel Number 14F76F3
Community Details
Overview
- No Home Owners Association
Recreation
- Tennis Courts
- Bike Trail
Map
Home Values in the Area
Average Home Value in this Area
Tax History
| Year | Tax Paid | Tax Assessment Tax Assessment Total Assessment is a certain percentage of the fair market value that is determined by local assessors to be the total taxable value of land and additions on the property. | Land | Improvement |
|---|---|---|---|---|
| 2025 | $4,427 | $1,275,700 | $831,400 | $444,300 |
| 2024 | $4,344 | $1,216,700 | $784,300 | $432,400 |
| 2023 | $4,019 | $1,035,700 | $653,500 | $382,200 |
| 2022 | $4,249 | $919,800 | $653,500 | $266,300 |
| 2021 | $3,937 | $790,600 | $546,500 | $244,100 |
| 2020 | $3,458 | $717,500 | $475,200 | $242,300 |
| 2019 | $3,060 | $631,000 | $388,700 | $242,300 |
| 2018 | $2,919 | $599,300 | $388,700 | $210,600 |
| 2017 | $2,929 | $582,300 | $377,300 | $205,000 |
| 2016 | $2,744 | $546,600 | $370,000 | $176,600 |
| 2015 | $2,701 | $541,300 | $369,800 | $171,500 |
| 2014 | $2,727 | $536,800 | $369,800 | $167,000 |
Property History
| Date | Event | Price | List to Sale | Price per Sq Ft | Prior Sale |
|---|---|---|---|---|---|
| 09/06/2025 09/06/25 | For Sale | $4,399,000 | +237.1% | $758 / Sq Ft | |
| 12/05/2022 12/05/22 | Sold | $1,305,000 | +4.8% | $823 / Sq Ft | View Prior Sale |
| 09/18/2022 09/18/22 | Off Market | $1,245,000 | -- | -- | |
| 09/02/2022 09/02/22 | Pending | -- | -- | -- | |
| 09/01/2022 09/01/22 | For Sale | $1,245,000 | -- | $785 / Sq Ft |
Source: Cape Cod & Islands Association of REALTORS®
MLS Number: 22504396
APN: CHAT-000014G-000071-000010
- 27 Martha Kendrick Dr
- 92 Barcliff Ave
- 231 Crowell Rd
- 111 Enterprise Dr
- 745 Main St
- 39 Meadow Brook Rd
- 83 Old Mail Rd
- 109 Misty Meadow Ln Unit 2
- 109 Misty Meadow Ln Unit 4
- 12 Pond St
- 407 Orleans Rd Unit D
- 58 Oyster Bluff
- 450 Main St
- 785 Old Harbor Rd
- 98 Horizon Dr
- 425 Main St Unit D
- 425 Main St Unit D
- 409 Main St
- 101 Monomoyic Way
- 175 Sam Ryder Rd
- 6 Ruth Ln
- 26 Cranwood Rd
- 328 Bank St
- 328 Bank St Unit 4
- 328 Bank St Unit 5
- 328 Bank St Unit 21
- 5 Commons Way
- 41 Bank St Unit 13
- 19 West Rd
- 873 Harwich Rd
- 80 Cranberry Hwy Unit 1
- 12 Seavers Rd
- 20 Trumet Rd
- 141 Division St Unit 4
- 4 Summer St
- 576 Main St Unit 3
- 110 Depot St
- 451 Main St Unit 2
