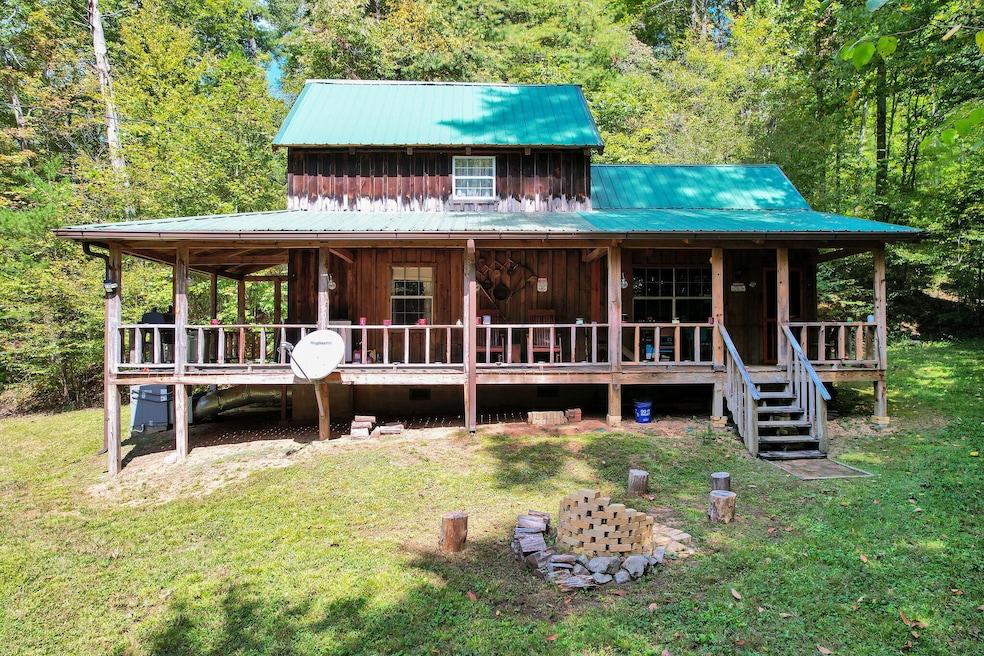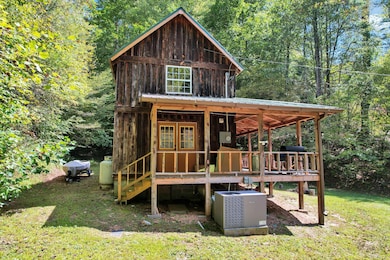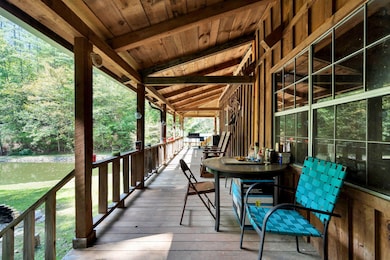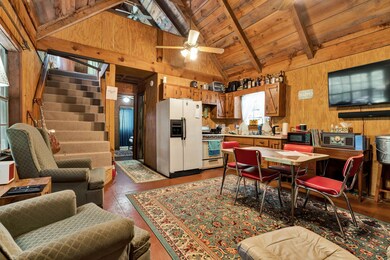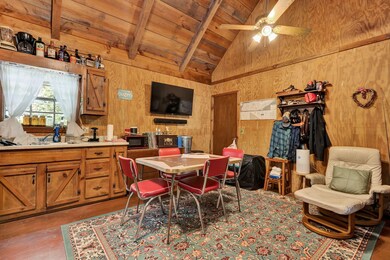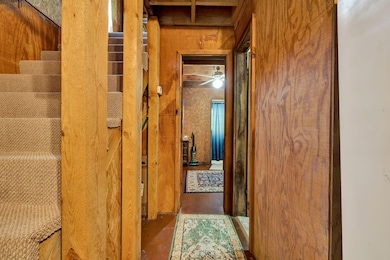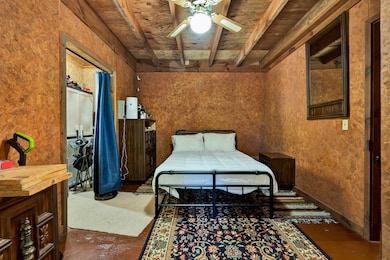230 Big Towee Rd Reliance, TN 37369
Estimated payment $2,628/month
Highlights
- Docks
- Gated Community
- Pond
- Home fronts a pond
- Deck
- Vaulted Ceiling
About This Home
Your Mountain Stronghold: Security, Self-Reliance, and Sanctuary
Escape the chaos and secure your future in this ultimate retreat. Perched atop a majestic mountain and nestled within a protective canyon, this property offers unmatched security and privacy—a true sanctuary that is a world away, yet easily accessible.
This is more than a home; it's a foundation for sustainable living and self-reliance. Within the secure, gated community of Towee Mountain, you will find peace of mind on 2.75 acres of pristine land. The centerpiece is a large, stocked pond, fed by a clean mountain stream, providing a reliable resource and a source of food. Enjoy quiet moments on the water from your private dock and gazebo.
The cabin itself is a ready-made headquarters for the self-sufficient life you crave. It features expansive front and side porches, ideal for enjoying the stunning natural surroundings and keeping watch over your domain. Two functional outbuildings provide ample space for storage, workshops, or essential supplies. The transfer includes all major appliances—kitchen, washer, and dryer—so you can settle in immediately and begin living the American dream.
This location is an unparalleled base for an active, freedom-focused lifestyle. Beyond your gates, the land offers superb hunting and fishing opportunities. The nearby Hiwassee and Ocoee Rivers offer thrilling rafting and fishing, keeping you connected to the wild and enduring landscape.
Claim your independence and establish your legacy. This is your chance to own a private, protective mountain parcel designed for the person who values security, self-reliance, and tradition.
Home Details
Home Type
- Single Family
Est. Annual Taxes
- $533
Year Built
- Built in 1985
Lot Details
- 2.75 Acre Lot
- Lot Dimensions are 547x188x474x338
- Home fronts a pond
- Dirt Road
- Private Yard
- Garden
HOA Fees
- $29 Monthly HOA Fees
Home Design
- Cabin
- Block Foundation
- Aluminum Roof
- Wood Siding
- Block And Beam Construction
Interior Spaces
- 928 Sq Ft Home
- 1-Story Property
- Vaulted Ceiling
- Ceiling Fan
- Fire and Smoke Detector
Kitchen
- Gas Range
- Dishwasher
Flooring
- Wood
- Vinyl
Bedrooms and Bathrooms
- 2 Bedrooms
- 1 Full Bathroom
Laundry
- Laundry closet
- Washer and Dryer
Parking
- Gravel Driveway
- Paved Parking
Outdoor Features
- Docks
- Pond
- Deck
- Covered Patio or Porch
- Fire Pit
- Shed
- Outbuilding
Schools
- Polk County Elementary School
- Polk County Junior High
- Polk County High School
Utilities
- Central Heating and Cooling System
- Propane
- Spring water is a source of water for the property
- Water Heater
- Septic Tank
Listing and Financial Details
- Assessor Parcel Number 021 022.03
Community Details
Overview
- Towee Mtn Subdivision
Additional Features
- Picnic Area
- Gated Community
Map
Tax History
| Year | Tax Paid | Tax Assessment Tax Assessment Total Assessment is a certain percentage of the fair market value that is determined by local assessors to be the total taxable value of land and additions on the property. | Land | Improvement |
|---|---|---|---|---|
| 2025 | $533 | $31,575 | $4,025 | $27,550 |
| 2024 | $533 | $31,575 | $4,025 | $27,550 |
| 2023 | $533 | $31,575 | $0 | $0 |
| 2022 | $477 | $18,975 | $4,025 | $14,950 |
| 2021 | $477 | $18,975 | $4,025 | $14,950 |
| 2020 | $477 | $18,975 | $4,025 | $14,950 |
| 2019 | $477 | $18,975 | $4,025 | $14,950 |
| 2018 | $477 | $18,975 | $4,025 | $14,950 |
| 2017 | $407 | $16,125 | $3,275 | $12,850 |
| 2016 | $387 | $16,125 | $3,275 | $12,850 |
| 2015 | $387 | $16,125 | $3,275 | $12,850 |
| 2014 | $388 | $16,143 | $0 | $0 |
Property History
| Date | Event | Price | List to Sale | Price per Sq Ft | Prior Sale |
|---|---|---|---|---|---|
| 10/13/2025 10/13/25 | For Sale | $495,900 | +230.6% | $534 / Sq Ft | |
| 09/18/2023 09/18/23 | Sold | $150,000 | -25.0% | $162 / Sq Ft | View Prior Sale |
| 07/21/2023 07/21/23 | Pending | -- | -- | -- | |
| 07/13/2023 07/13/23 | Price Changed | $199,900 | -11.2% | $215 / Sq Ft | |
| 06/28/2023 06/28/23 | For Sale | $225,000 | -- | $242 / Sq Ft |
Purchase History
| Date | Type | Sale Price | Title Company |
|---|---|---|---|
| Warranty Deed | $150,000 | Foothills Title Services | |
| Warranty Deed | $22,000 | -- |
Mortgage History
| Date | Status | Loan Amount | Loan Type |
|---|---|---|---|
| Open | $142,500 | New Conventional |
Source: Greater Chattanooga REALTORS®
MLS Number: 1522250
APN: 021-022.03
- 0 Towee Mountain Dr
- 121 Towee Mountain Dr
- 121 Towee Mountain Rd
- 192 Fingerboard Rd
- 154 High Top Rd
- 186 Campground Rd
- 239 Towee Pike
- 106 Fletcher Dr
- 1559 Spring Creek Rd
- 1487 Spring Creek Rd
- 125 Mila Mae Ln
- 126 Mila Mae Ln
- 159 Mila Mae Ln
- 156 Mila Mae Ln
- 00 Childers Creek
- 118 Price Rd
- 337 Price Rd
- 379 Maple Springs Rd
- 253 Finger Board Rd
- Maple Spring Rd
- 145 Tatum St
- 109 Wilson St
- 26 Phillips St
- 113 Prospect St
- 165 Nellie Cir
- 220 Nellie Cir
- 400 Keith Ln
- 1211 Cherokee Ln
- 717 Howard St
- 108 Decatur Pike Unit C
- 108 Decatur Pike
- 1721 W Madison Ave
- 123 Englewood Rd New Rd
- 4 Granny Hughes Rd
- 150 Arrow Way Unit ID1333767P
- 2905 River Rd
- 918 Rocky Mount Rd
- 280 Cabin Ln
- 1001 Sunset Rd
- 2108 Congress Pkwy S
Ask me questions while you tour the home.
