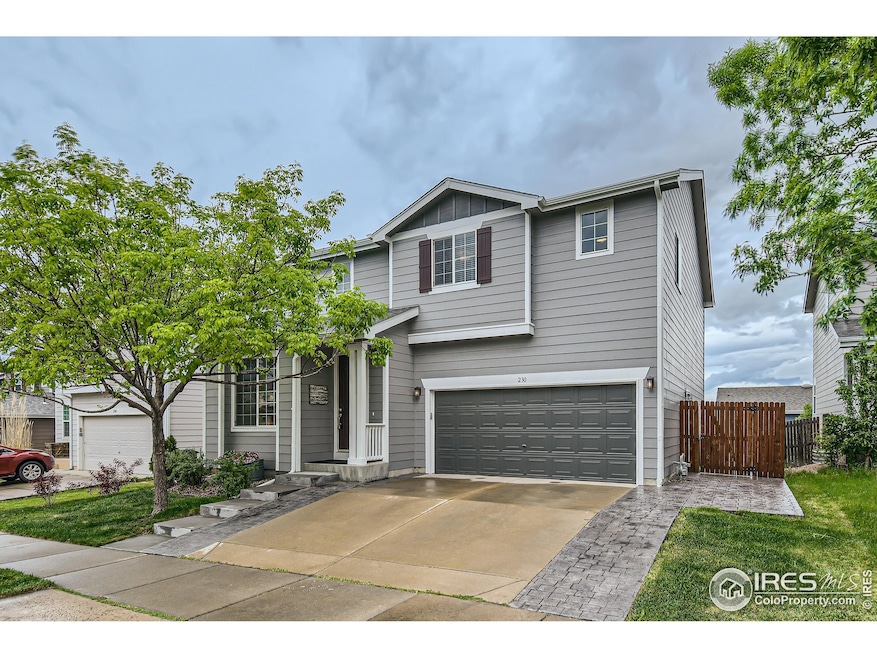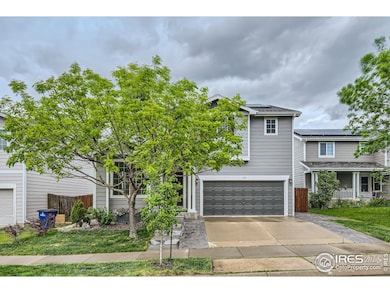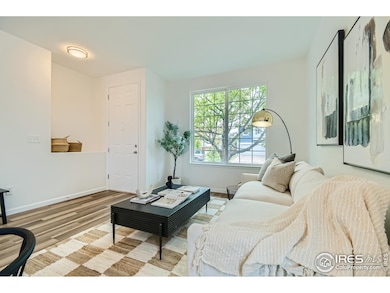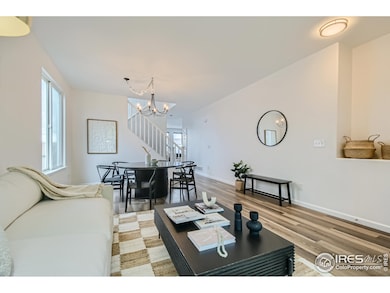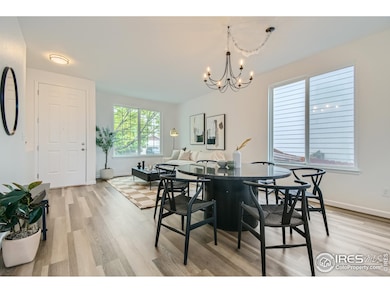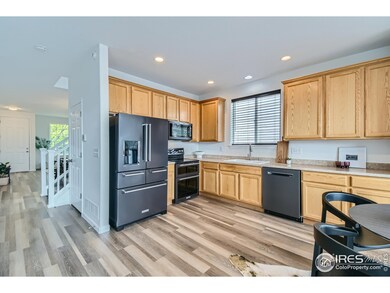
Highlights
- Solar Power System
- Mountain View
- Contemporary Architecture
- Red Hawk Elementary School Rated A-
- Deck
- Loft
About This Home
As of May 2025Sometimes, a home transformation turns out so beautifully that the owners decide to stay! This well-kept home was recently listed for sale after it was remodeled with fresh paint inside and out, luxury vinyl flooring, new carpet, and a brand-new roof. After completing the updates, the seller fell in love with the space all over again. However, a change in circumstances has them relocating, giving you the opportunity to enjoy this thoughtfully upgraded home.Perfectly situated for those who love an active lifestyle, this home offers easy access to miles of scenic trails, breathtaking views, and a quick walk or bike ride to downtown and nearby parks-all without the burden of metro district taxes. Plus, with owned solar panels, you'll save even more on utility costs.Designed for both entertaining and everyday living, the open-concept kitchen connects seamlessly to the living room and back deck, where you can take in stunning sunsets and watch hot air balloons drift by. The cozy fireplace adds warmth to the main living area, and a dedicated office with glass doors provides a quiet workspace. Upstairs, the primary suite features a walk-in closet and a luxurious 5-piece bath, while three additional bedrooms share a full bath. A spacious loft offers the perfect hangout spot.The unfinished walk-out basement is plumbed for a bathroom and ready for your personal touch, whether you envision extra living space, a home gym, or a guest suite. With easy access to major highways for commuting to Boulder or Denver, this home offers the space, flexibility, and convenience you've been searching for. These photos showcase the home when it was staged, please note that the furniture has since changed.
Last Buyer's Agent
Non-IRES Agent
Non-IRES
Home Details
Home Type
- Single Family
Est. Annual Taxes
- $4,038
Year Built
- Built in 2004
Lot Details
- 5,000 Sq Ft Lot
- East Facing Home
- Wood Fence
- Landscaped with Trees
HOA Fees
- $62 Monthly HOA Fees
Parking
- 2 Car Attached Garage
Home Design
- Contemporary Architecture
- Wood Frame Construction
- Composition Roof
Interior Spaces
- 2,399 Sq Ft Home
- 2-Story Property
- Ceiling height of 9 feet or more
- Gas Log Fireplace
- Double Pane Windows
- Window Treatments
- Living Room with Fireplace
- Dining Room
- Loft
- Mountain Views
- Unfinished Basement
- Basement Fills Entire Space Under The House
- Fire and Smoke Detector
Kitchen
- Eat-In Kitchen
- Electric Oven or Range
- <<microwave>>
- Dishwasher
- Disposal
Flooring
- Carpet
- Luxury Vinyl Tile
Bedrooms and Bathrooms
- 4 Bedrooms
- Split Bedroom Floorplan
- Walk-In Closet
- Primary Bathroom is a Full Bathroom
Laundry
- Dryer
- Washer
Eco-Friendly Details
- Solar Power System
Outdoor Features
- Balcony
- Deck
- Patio
Schools
- Red Hawk Elementary School
- Erie Middle School
- Erie High School
Utilities
- Forced Air Heating and Cooling System
- High Speed Internet
- Satellite Dish
- Cable TV Available
Listing and Financial Details
- Assessor Parcel Number R1294002
Community Details
Overview
- Association fees include common amenities, management
- Grandview At Erie Assoc.Mgmt Association
- Grandview Final Subdivision
Recreation
- Community Playground
- Park
- Hiking Trails
Ownership History
Purchase Details
Home Financials for this Owner
Home Financials are based on the most recent Mortgage that was taken out on this home.Purchase Details
Purchase Details
Home Financials for this Owner
Home Financials are based on the most recent Mortgage that was taken out on this home.Purchase Details
Purchase Details
Home Financials for this Owner
Home Financials are based on the most recent Mortgage that was taken out on this home.Similar Homes in Erie, CO
Home Values in the Area
Average Home Value in this Area
Purchase History
| Date | Type | Sale Price | Title Company |
|---|---|---|---|
| Warranty Deed | $575,000 | Land Title Guarantee | |
| Quit Claim Deed | $180,000 | Stewart Title | |
| Warranty Deed | $370,000 | Chicago Title | |
| Interfamily Deed Transfer | -- | None Available | |
| Corporate Deed | $243,479 | -- |
Mortgage History
| Date | Status | Loan Amount | Loan Type |
|---|---|---|---|
| Open | $285,000 | New Conventional | |
| Previous Owner | $170,000 | Credit Line Revolving | |
| Previous Owner | $296,000 | New Conventional | |
| Previous Owner | $193,000 | Unknown | |
| Previous Owner | $193,450 | Unknown |
Property History
| Date | Event | Price | Change | Sq Ft Price |
|---|---|---|---|---|
| 07/16/2025 07/16/25 | For Rent | $3,295 | 0.0% | -- |
| 05/20/2025 05/20/25 | Sold | $575,000 | -4.1% | $240 / Sq Ft |
| 04/05/2025 04/05/25 | For Sale | $599,500 | +62.0% | $250 / Sq Ft |
| 01/28/2019 01/28/19 | Off Market | $370,000 | -- | -- |
| 11/04/2016 11/04/16 | Sold | $370,000 | +1.4% | $154 / Sq Ft |
| 09/26/2016 09/26/16 | Pending | -- | -- | -- |
| 09/09/2016 09/09/16 | For Sale | $365,000 | -- | $152 / Sq Ft |
Tax History Compared to Growth
Tax History
| Year | Tax Paid | Tax Assessment Tax Assessment Total Assessment is a certain percentage of the fair market value that is determined by local assessors to be the total taxable value of land and additions on the property. | Land | Improvement |
|---|---|---|---|---|
| 2025 | $4,038 | $40,690 | $7,880 | $32,810 |
| 2024 | $4,038 | $40,690 | $7,880 | $32,810 |
| 2023 | $3,893 | $41,850 | $7,850 | $34,000 |
| 2022 | $3,445 | $31,970 | $5,910 | $26,060 |
| 2021 | $3,518 | $32,890 | $6,080 | $26,810 |
| 2020 | $3,212 | $30,250 | $4,650 | $25,600 |
| 2019 | $3,242 | $30,250 | $4,650 | $25,600 |
| 2018 | $2,716 | $25,380 | $3,600 | $21,780 |
| 2017 | $2,639 | $25,380 | $3,600 | $21,780 |
| 2016 | $2,437 | $23,140 | $3,980 | $19,160 |
| 2015 | $2,364 | $23,140 | $3,980 | $19,160 |
| 2014 | $2,067 | $20,100 | $3,980 | $16,120 |
Agents Affiliated with this Home
-
Kim Camerlo

Seller's Agent in 2025
Kim Camerlo
Divine Real Estate
(303) 548-0886
9 Total Sales
-
Mary Herre

Seller's Agent in 2025
Mary Herre
Live West Realty
(303) 990-7282
71 Total Sales
-
N
Buyer's Agent in 2025
Non-IRES Agent
CO_IRES
-
Jen McGuirk

Seller's Agent in 2016
Jen McGuirk
Jen Realty
(303) 949-3331
140 Total Sales
Map
Source: IRES MLS
MLS Number: 1030049
APN: R1294002
- 166 Monares Ln
- 165 Montgomery Dr
- 389 Smith Cir
- 448 Bonanza Dr
- 858 Turpin Way
- 185 Pipit Lake Way
- 90 Pipit Lake Way
- 774 Pagoda Ct
- 30 Sun up Ct
- 404 Dusk Ct
- 172 Painted Horse Way
- 610 Sun up Place
- 828 Lehigh Cir
- 315 Painted Horse Way
- 132 Ambrose St
- 173 Ambrose St
- 111 Ambrose St
- 185 Ambrose St
- 386 Painted Horse Way
- 152 Ambrose St
