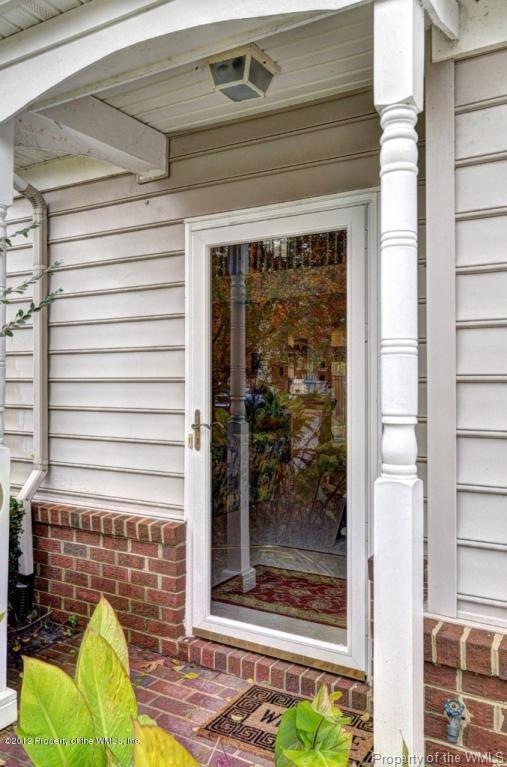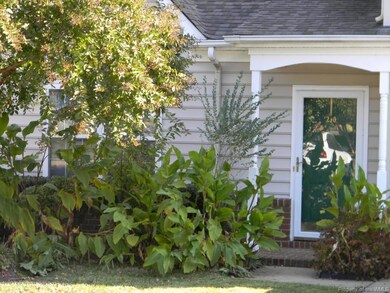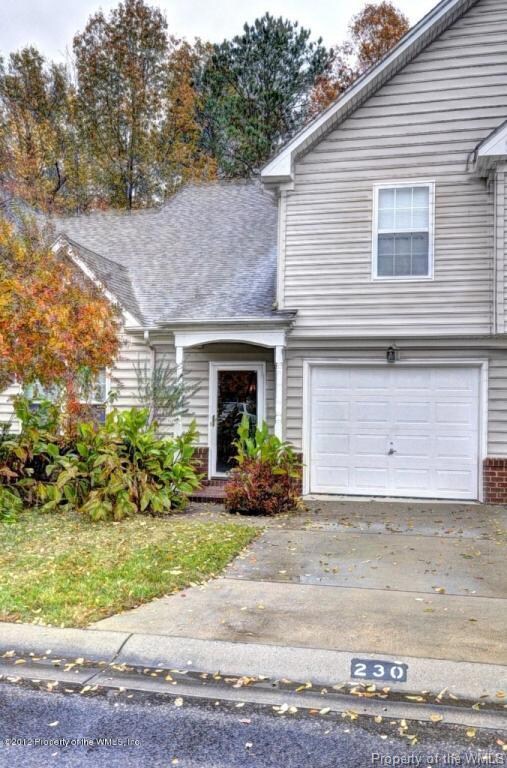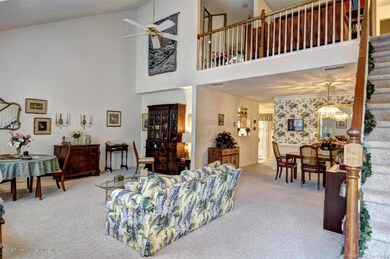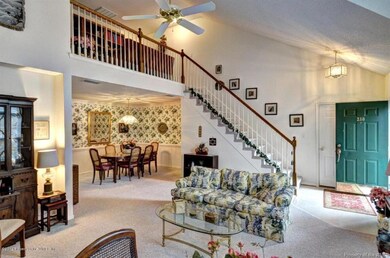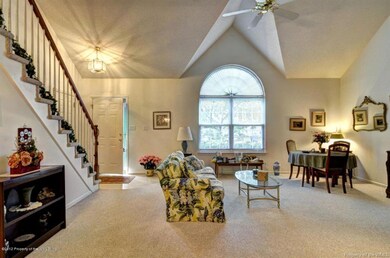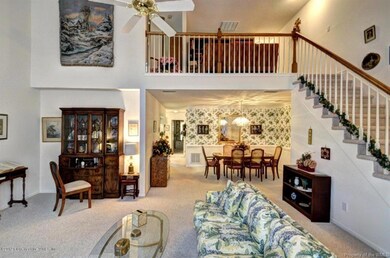
230 Bunker Arch Williamsburg, VA 23188
Jamestown NeighborhoodHighlights
- Cathedral Ceiling
- Community Pool
- Eat-In Kitchen
- Matoaka Elementary School Rated A-
- 1 Car Attached Garage
- Community Playground
About This Home
As of January 2015Delightful condo in Fairways Villas. Spacious unit, bright and airy. Beautifully maintained. No yard maintenance, nothing to worry about just live there and play.
Last Agent to Sell the Property
Andrew Nelson
Coldwell Banker Traditions License #0225182144 Listed on: 11/05/2012
Property Details
Home Type
- Multi-Family
Est. Annual Taxes
- $2,428
Year Built
- Built in 1998
HOA Fees
- $155 Monthly HOA Fees
Home Design
- Property Attached
- Slab Foundation
- Fire Rated Drywall
- Asphalt Shingled Roof
- Vinyl Siding
Interior Spaces
- 1,745 Sq Ft Home
- 2-Story Property
- Cathedral Ceiling
- Ceiling Fan
- Dining Area
- Attic Access Panel
- Storm Doors
Kitchen
- Eat-In Kitchen
- Electric Cooktop
- Microwave
- Dishwasher
- Laminate Countertops
Flooring
- Carpet
- Tile
- Vinyl
Bedrooms and Bathrooms
- 3 Bedrooms
Laundry
- Dryer
- Washer
Parking
- 1 Car Attached Garage
- Off-Street Parking
Schools
- Matoaka Elementary School
- Lois S Hornsby Middle School
- Jamestown High School
Utilities
- Central Air
- Heat Pump System
Listing and Financial Details
- Assessor Parcel Number 4610400230
Community Details
Overview
- Association fees include exterior maintenance, pool, trash removal, yard maintenance
Recreation
- Community Playground
- Community Pool
Ownership History
Purchase Details
Home Financials for this Owner
Home Financials are based on the most recent Mortgage that was taken out on this home.Purchase Details
Home Financials for this Owner
Home Financials are based on the most recent Mortgage that was taken out on this home.Purchase Details
Home Financials for this Owner
Home Financials are based on the most recent Mortgage that was taken out on this home.Similar Homes in Williamsburg, VA
Home Values in the Area
Average Home Value in this Area
Purchase History
| Date | Type | Sale Price | Title Company |
|---|---|---|---|
| Warranty Deed | $192,400 | -- | |
| Warranty Deed | $180,000 | -- | |
| Warranty Deed | $259,000 | -- |
Mortgage History
| Date | Status | Loan Amount | Loan Type |
|---|---|---|---|
| Open | $130,000 | New Conventional | |
| Previous Owner | $18,000 | Credit Line Revolving | |
| Previous Owner | $18,000 | Credit Line Revolving | |
| Previous Owner | $144,000 | New Conventional | |
| Previous Owner | $196,491 | New Conventional | |
| Previous Owner | $207,200 | New Conventional |
Property History
| Date | Event | Price | Change | Sq Ft Price |
|---|---|---|---|---|
| 07/22/2025 07/22/25 | Price Changed | $420,000 | -14.3% | $241 / Sq Ft |
| 07/03/2025 07/03/25 | For Sale | $489,900 | +154.6% | $281 / Sq Ft |
| 01/15/2015 01/15/15 | Sold | $192,400 | -3.3% | $110 / Sq Ft |
| 12/15/2014 12/15/14 | Pending | -- | -- | -- |
| 08/04/2014 08/04/14 | For Sale | $199,000 | +10.6% | $114 / Sq Ft |
| 08/16/2013 08/16/13 | Sold | $180,000 | -5.8% | $103 / Sq Ft |
| 07/05/2013 07/05/13 | Pending | -- | -- | -- |
| 11/05/2012 11/05/12 | For Sale | $191,000 | -- | $109 / Sq Ft |
Tax History Compared to Growth
Tax History
| Year | Tax Paid | Tax Assessment Tax Assessment Total Assessment is a certain percentage of the fair market value that is determined by local assessors to be the total taxable value of land and additions on the property. | Land | Improvement |
|---|---|---|---|---|
| 2024 | $2,428 | $311,300 | $45,900 | $265,400 |
| 2023 | $2,428 | $221,200 | $41,000 | $180,200 |
| 2022 | $1,836 | $221,200 | $41,000 | $180,200 |
| 2021 | $1,717 | $204,400 | $41,000 | $163,400 |
| 2020 | $1,717 | $204,400 | $41,000 | $163,400 |
| 2019 | $1,656 | $197,200 | $37,200 | $160,000 |
| 2018 | $1,656 | $197,200 | $37,200 | $160,000 |
| 2017 | $1,600 | $190,500 | $37,200 | $153,300 |
| 2016 | $1,600 | $190,500 | $37,200 | $153,300 |
| 2015 | $704 | $167,600 | $37,200 | $130,400 |
| 2014 | $1,291 | $167,600 | $37,200 | $130,400 |
Agents Affiliated with this Home
-
Heather Hayes Bashlor

Seller's Agent in 2025
Heather Hayes Bashlor
Howard Hanna William E Wood
(757) 561-6109
1 in this area
84 Total Sales
-
Cheri Mulhare

Seller's Agent in 2015
Cheri Mulhare
BHHS RW Towne Realty LLC
(757) 719-4112
6 in this area
173 Total Sales
-
A
Buyer's Agent in 2015
Andrew Nelson
Coldwell Banker Traditions
-
Peggie Smolko

Buyer's Agent in 2013
Peggie Smolko
Shaheen, Ruth, Martin & Fonville Real Estate
(757) 897-2893
6 in this area
51 Total Sales
Map
Source: Williamsburg Multiple Listing Service
MLS Number: 30034535
APN: 46-1-04-0-0230
