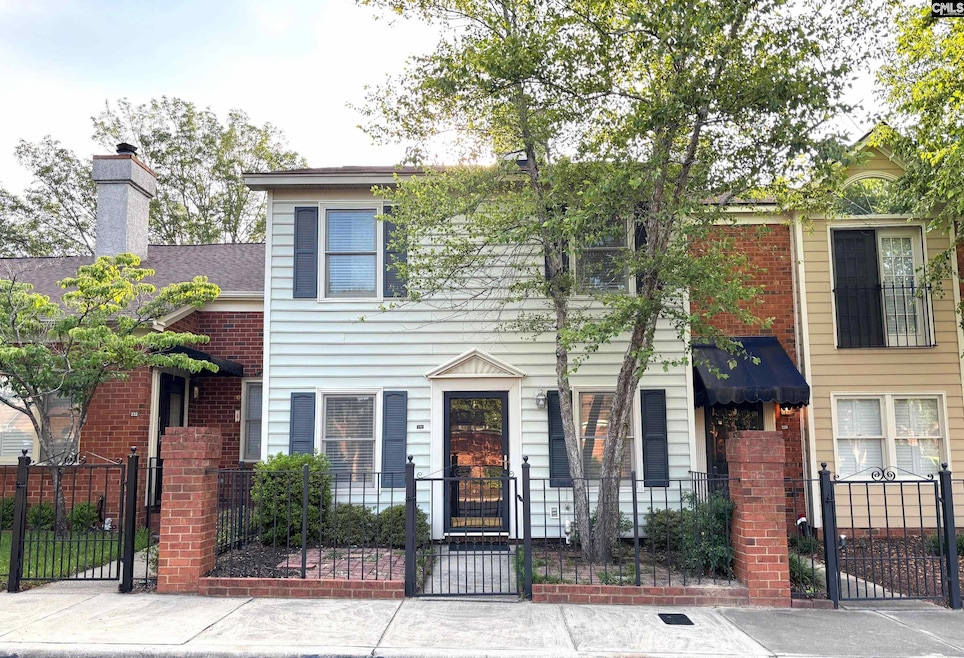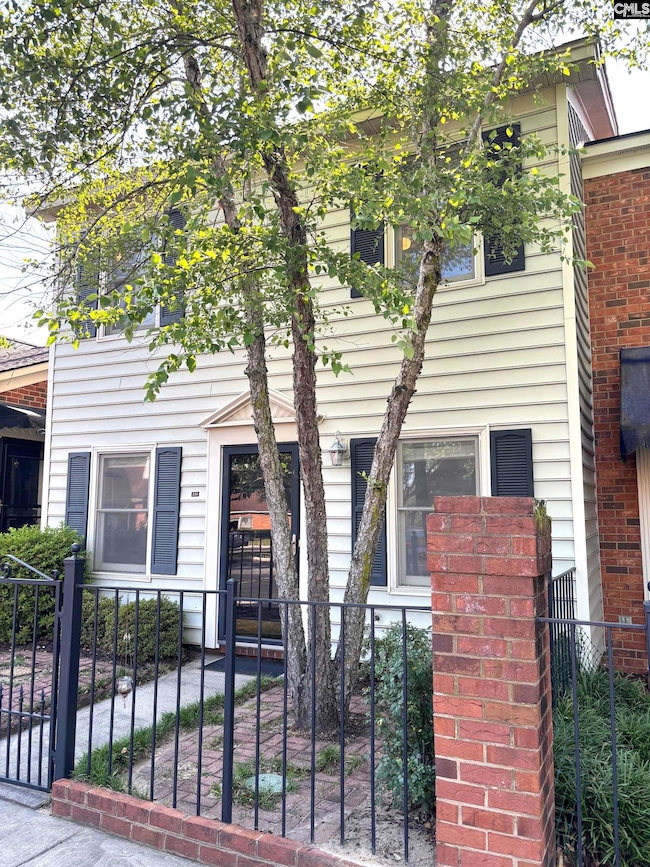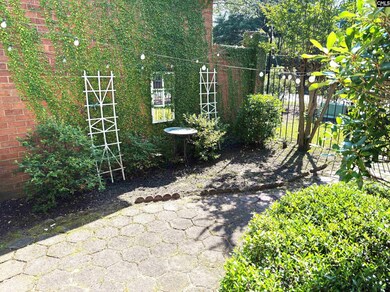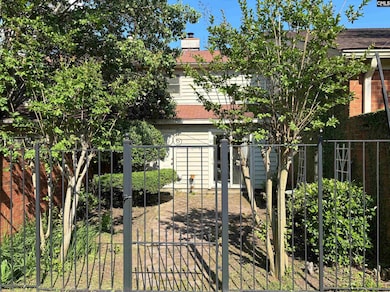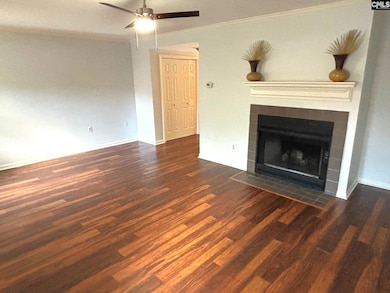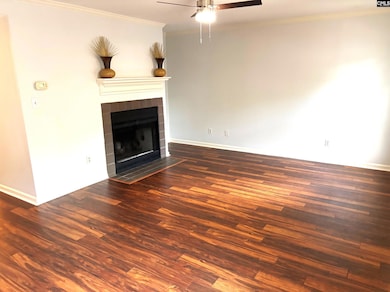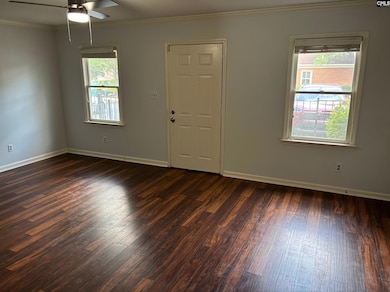
230 Carlyle Cir Columbia, SC 29206
Estimated payment $1,862/month
Highlights
- Traditional Architecture
- Engineered Wood Flooring
- Sun or Florida Room
- Brockman Elementary School Rated A-
- Secondary bathroom tub or shower combo
- High Ceiling
About This Home
One of the largest units in The Laureate, Carlyle Circle section! Nice upgrades such as engineered hardwood flooring, high ceilings, moldings, etc. The spacious Family Room has a fireplace & opens to the Dining/Kitchen areas. The Kitchen has granite counters, lots of cabinets & bar seating. Wonderful Sunroom off the Dining Area opens to the lovely courtyard/patio. The Primary Bedroom has a walkin closest & private bath with tub/shower. The second Bedroom has the same features, both have hardwoods. This unit is situated in a quiet section; does not back up to a busy street. The Laureate is a sought-after location in the bustling Forest Dr District within walking distance to great restaurants, shopping, interstates, downtown & Ft Jackson! Disclaimer: CMLS has not reviewed and, therefore, does not endorse vendors who may appear in listings.
Townhouse Details
Home Type
- Townhome
Est. Annual Taxes
- $1,246
Year Built
- Built in 1988
Lot Details
- 2,178 Sq Ft Lot
HOA Fees
- $121 Monthly HOA Fees
Parking
- 2 Parking Spaces
Home Design
- Traditional Architecture
- Slab Foundation
- Brick Front
Interior Spaces
- 1,470 Sq Ft Home
- 2-Story Property
- Bar
- Crown Molding
- High Ceiling
- Ceiling Fan
- Wood Burning Fireplace
- Double Pane Windows
- Living Room with Fireplace
- Sun or Florida Room
- Pull Down Stairs to Attic
- Security System Owned
Kitchen
- Eat-In Kitchen
- Self-Cleaning Oven
- Free-Standing Range
- Induction Cooktop
- Built-In Microwave
- Dishwasher
- Granite Countertops
- Disposal
Flooring
- Engineered Wood
- Tile
Bedrooms and Bathrooms
- 2 Bedrooms
- Walk-In Closet
- Secondary bathroom tub or shower combo
- Separate Shower in Primary Bathroom
Laundry
- Laundry on main level
- Dryer
- Washer
Outdoor Features
- Patio
- Shed
- Rain Gutters
Schools
- Satchel Ford Elementary School
- Crayton Middle School
- A. C. Flora High School
Utilities
- Central Heating and Cooling System
- Heat Pump System
Community Details
- Cams HOA
- Laureate Subdivision
Map
Home Values in the Area
Average Home Value in this Area
Tax History
| Year | Tax Paid | Tax Assessment Tax Assessment Total Assessment is a certain percentage of the fair market value that is determined by local assessors to be the total taxable value of land and additions on the property. | Land | Improvement |
|---|---|---|---|---|
| 2024 | $1,246 | $166,400 | $13,000 | $153,400 |
| 2023 | $1,246 | $6,712 | $0 | $0 |
| 2022 | $1,278 | $167,800 | $10,000 | $157,800 |
| 2021 | $1,296 | $6,710 | $0 | $0 |
| 2020 | $1,333 | $6,710 | $0 | $0 |
| 2019 | $1,347 | $6,710 | $0 | $0 |
| 2018 | $1,276 | $6,200 | $0 | $0 |
| 2017 | $996 | $6,960 | $0 | $0 |
| 2016 | $981 | $6,960 | $0 | $0 |
| 2015 | $966 | $6,960 | $0 | $0 |
| 2014 | -- | $174,100 | $0 | $0 |
| 2013 | -- | $6,960 | $0 | $0 |
Property History
| Date | Event | Price | Change | Sq Ft Price |
|---|---|---|---|---|
| 06/14/2025 06/14/25 | Pending | -- | -- | -- |
| 06/13/2025 06/13/25 | Price Changed | $295,000 | -6.3% | $201 / Sq Ft |
| 06/06/2025 06/06/25 | For Sale | $314,900 | -- | $214 / Sq Ft |
Purchase History
| Date | Type | Sale Price | Title Company |
|---|---|---|---|
| Deed | $155,000 | None Available | |
| Deed Of Distribution | -- | -- |
Similar Homes in Columbia, SC
Source: Consolidated MLS (Columbia MLS)
MLS Number: 610351
APN: 14085-06-03
- 152 Carlyle Cir
- 5225 Clemson Ave
- 5225 Clemson Ave Unit 203
- 1527 Idalia Dr
- 208 Juarez Ct
- 4505 Winthrop Ave
- 4304 Willingham Dr
- 1806 Gamewell Dr
- 4108 Springhill Rd
- 4109 Springhill Rd
- 201 Academy Way
- 1718 Madison Rd Unit 17
- 1718 Madison Rd Unit 18
- 2241 Atascadero Dr
- 106 Ponte Vedra Dr
- 2115 Ohara Ct
- 1706 Dalloz Rd Unit D
- 4205 Havana Ct
- 143 Renaissance Way
- 3600 Chateau Dr Unit 220
