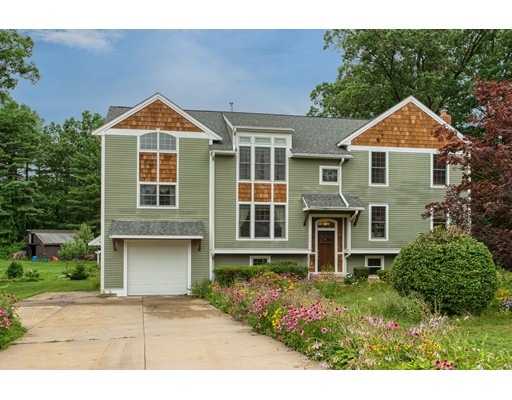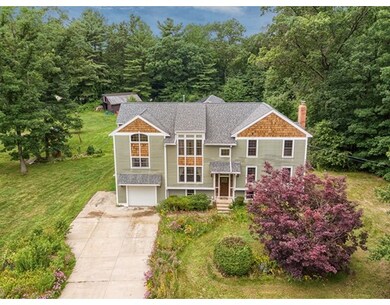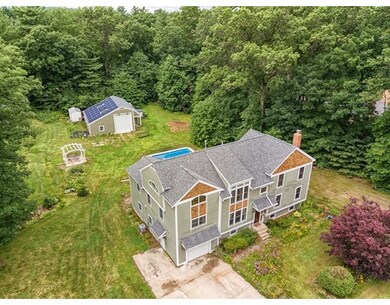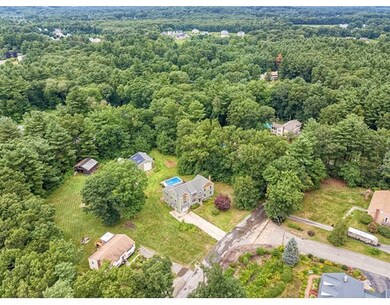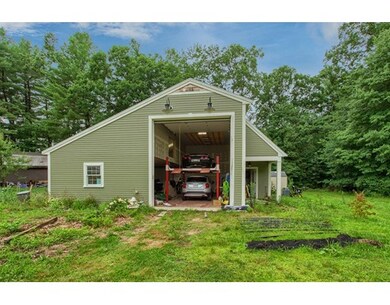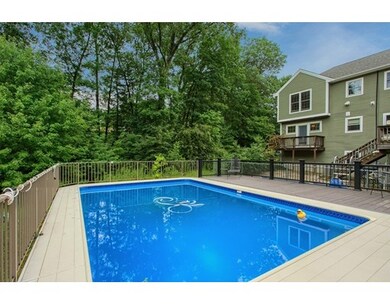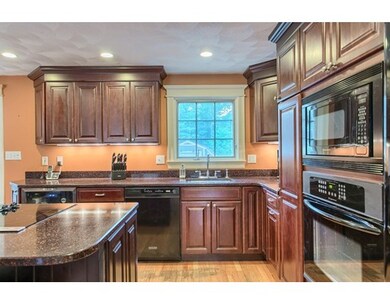
230 Cart Path Rd Tewksbury, MA 01876
About This Home
As of May 2024This 5 bedroom, 4 full bathroom colonial with a 2 car tandem garage set on 1.1 acres in a quiet neighborhood is a hidden gem! Detached heated garage with car lift, 16 foot ceilings is perfect for a car enthusiast. Hardwood flooring and custom wood work throughout the home as well as beautiful rod iron stair cases. The kitchen has quartz counter tops, cherry cabinetry and an eat in kitchen area with sliders leading to the back deck. Step up to a large dining room and media room/5th bedroom with a full bathroom. The first floor also has a guest/ in-law suite with a private balcony, large walk in closet and a full bathroom. The master bedroom on the second floor has gorgeous cherry hardwood flooring, vaulted ceilings, large full bathroom with double vanity sinks, a soaking tub and an oversized tiled shower. There is an oversized walk in closet/dressing room and a quiet office. 2 guest bedrooms are located down the hall and share a full bathroom.Family room with fireplace in the basement.
Last Agent to Sell the Property
J. Borstell Real Estate, Inc. Listed on: 07/26/2017
Home Details
Home Type
Single Family
Est. Annual Taxes
$11,988
Year Built
1976
Lot Details
0
Listing Details
- Lot Description: Wooded
- Property Type: Single Family
- Single Family Type: Detached
- Style: Colonial
- Other Agent: 2.00
- Lead Paint: Unknown
- Year Built Description: Actual
- Special Features: None
- Property Sub Type: Detached
- Year Built: 1976
Interior Features
- Has Basement: Yes
- Fireplaces: 1
- Primary Bathroom: Yes
- Number of Rooms: 13
- Amenities: Public Transportation, Shopping, Highway Access, Public School
- Electric: 220 Volts, 200 Amps
- Energy: Solar Features
- Flooring: Tile, Hardwood
- Interior Amenities: Cable Available
- Basement: Partially Finished, Walk Out
- Bedroom 2: Second Floor
- Bedroom 3: Second Floor
- Bedroom 4: First Floor
- Bedroom 5: First Floor
- Bathroom #1: First Floor
- Bathroom #2: First Floor
- Bathroom #3: Second Floor
- Kitchen: First Floor
- Laundry Room: Second Floor
- Living Room: First Floor
- Master Bedroom: Second Floor
- Master Bedroom Description: Bathroom - Full, Bathroom - Double Vanity/Sink, Ceiling Fan(s), Closet - Walk-in, Closet/Cabinets - Custom Built, Flooring - Hardwood, Dressing Room
- Dining Room: First Floor
- Family Room: Basement
- No Bedrooms: 5
- Full Bathrooms: 4
- Oth1 Room Name: Bathroom
- Oth1 Dscrp: Bathroom - Full, Bathroom - Double Vanity/Sink, Bathroom - Tiled With Shower Stall, Flooring - Stone/Ceramic Tile, Jacuzzi / Whirlpool Soaking Tub
- Oth2 Room Name: Office
- Oth2 Dscrp: Flooring - Hardwood, Recessed Lighting
- Oth3 Room Name: Office
- Oth3 Dscrp: Flooring - Hardwood
- Oth4 Dscrp: Dryer Hookup - Gas, Washer Hookup
- Main Lo: G80038
- Main So: D02001
- Estimated Sq Ft: 3665.00
Exterior Features
- Construction: Frame
- Exterior: Clapboard, Shingles, Wood
- Exterior Features: Deck, Balcony, Pool - Above Ground
- Foundation: Poured Concrete, Irregular
Garage/Parking
- Garage Parking: Under
- Garage Spaces: 2
- Parking: Paved Driveway
- Parking Spaces: 8
Utilities
- Cooling Zones: 3
- Heat Zones: 3
- Hot Water: Natural Gas, Tank
- Utility Connections: for Electric Range, for Electric Oven, for Gas Dryer, Washer Hookup
- Sewer: City/Town Sewer
- Water: City/Town Water
Lot Info
- Zoning: RG
- Lot: 26
- Acre: 1.10
- Lot Size: 47916.00
Ownership History
Purchase Details
Home Financials for this Owner
Home Financials are based on the most recent Mortgage that was taken out on this home.Purchase Details
Purchase Details
Similar Homes in Tewksbury, MA
Home Values in the Area
Average Home Value in this Area
Purchase History
| Date | Type | Sale Price | Title Company |
|---|---|---|---|
| Not Resolvable | $645,000 | -- | |
| Deed | -- | -- | |
| Deed | $167,200 | -- | |
| Deed | -- | -- | |
| Deed | $167,200 | -- |
Mortgage History
| Date | Status | Loan Amount | Loan Type |
|---|---|---|---|
| Open | $935,750 | Purchase Money Mortgage | |
| Closed | $935,750 | Purchase Money Mortgage | |
| Closed | $612,750 | New Conventional | |
| Previous Owner | $440,800 | Stand Alone Refi Refinance Of Original Loan | |
| Previous Owner | $443,550 | Stand Alone Refi Refinance Of Original Loan | |
| Previous Owner | $363,500 | No Value Available |
Property History
| Date | Event | Price | Change | Sq Ft Price |
|---|---|---|---|---|
| 05/31/2024 05/31/24 | Sold | $985,000 | +9.5% | $244 / Sq Ft |
| 03/31/2024 03/31/24 | Pending | -- | -- | -- |
| 03/25/2024 03/25/24 | Price Changed | $899,900 | 0.0% | $223 / Sq Ft |
| 03/25/2024 03/25/24 | For Sale | $899,900 | -8.6% | $223 / Sq Ft |
| 12/01/2023 12/01/23 | Off Market | $985,000 | -- | -- |
| 11/16/2023 11/16/23 | For Sale | $924,900 | +37.0% | $229 / Sq Ft |
| 12/31/2019 12/31/19 | Sold | $675,000 | -3.6% | $200 / Sq Ft |
| 11/26/2019 11/26/19 | Pending | -- | -- | -- |
| 11/07/2019 11/07/19 | For Sale | $700,000 | +8.5% | $207 / Sq Ft |
| 10/10/2017 10/10/17 | Sold | $645,000 | -0.8% | $176 / Sq Ft |
| 08/18/2017 08/18/17 | Pending | -- | -- | -- |
| 08/16/2017 08/16/17 | For Sale | $649,900 | 0.0% | $177 / Sq Ft |
| 08/03/2017 08/03/17 | Pending | -- | -- | -- |
| 07/26/2017 07/26/17 | For Sale | $649,900 | -- | $177 / Sq Ft |
Tax History Compared to Growth
Tax History
| Year | Tax Paid | Tax Assessment Tax Assessment Total Assessment is a certain percentage of the fair market value that is determined by local assessors to be the total taxable value of land and additions on the property. | Land | Improvement |
|---|---|---|---|---|
| 2025 | $11,988 | $906,800 | $321,200 | $585,600 |
| 2024 | $11,277 | $842,200 | $306,000 | $536,200 |
| 2023 | $11,023 | $781,800 | $278,000 | $503,800 |
| 2022 | $10,605 | $697,700 | $241,800 | $455,900 |
| 2021 | $10,460 | $665,400 | $220,000 | $445,400 |
| 2020 | $11,185 | $700,400 | $209,600 | $490,800 |
| 2019 | $11,349 | $716,500 | $199,600 | $516,900 |
| 2018 | $10,505 | $651,300 | $199,600 | $451,700 |
| 2017 | $10,151 | $622,400 | $199,600 | $422,800 |
| 2016 | $9,617 | $588,200 | $199,600 | $388,600 |
| 2015 | $8,756 | $534,900 | $190,000 | $344,900 |
| 2014 | $7,768 | $482,200 | $190,000 | $292,200 |
Agents Affiliated with this Home
-
Jeffrey Borstell

Seller's Agent in 2024
Jeffrey Borstell
J. Borstell Real Estate, Inc.
(978) 502-8045
71 in this area
187 Total Sales
-
Rebecca Koulalis
R
Buyer's Agent in 2024
Rebecca Koulalis
Redfin Corp.
-
Dana Mills

Seller's Agent in 2019
Dana Mills
Keller Williams Elite
(617) 378-7652
17 Total Sales
-
Pat Linskey

Buyer's Agent in 2019
Pat Linskey
Elite Realty Experts, LLC
(781) 820-8804
20 Total Sales
-
Allan Arakelian

Buyer's Agent in 2017
Allan Arakelian
Arakelian Real Estate, Inc.
(978) 375-5123
15 Total Sales
Map
Source: MLS Property Information Network (MLS PIN)
MLS Number: 72203842
APN: TEWK-000104-000000-000026
- 19 Crystal Cir
- 11 Rockingham Dr Unit 11
- 18 Hampton Cir Unit 18
- 165 Vale St
- 51 Katie Way
- 837 Livingston St
- 19 Haggetts Pond Rd
- 22 Haggetts Pond Rd
- 14 Geneva Rd
- 96 Lowe St
- 347 Lowell St
- 15 Geneva Rd
- 8 Farmall Way
- 25 Algonquin Ave
- 68 Catamount Rd
- 71 Apache Way Unit 71
- 11 Fairway Dr
- 399 North St
- 11 Clark Rd
- 13 Berkeley
