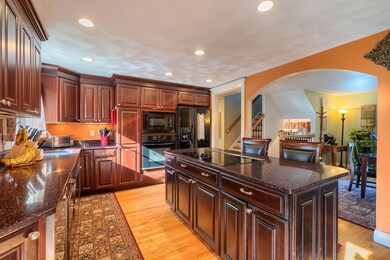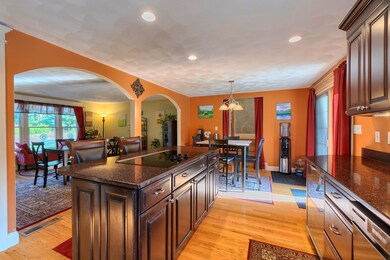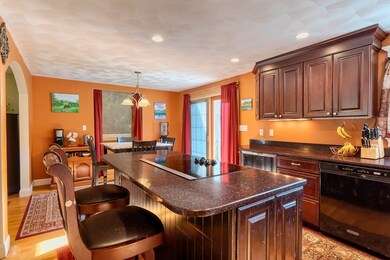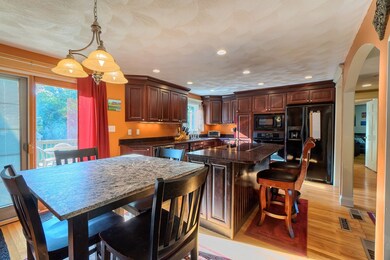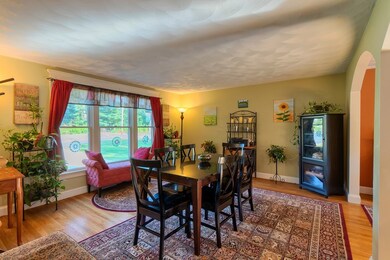
230 Cart Path Rd Tewksbury, MA 01876
Highlights
- Above Ground Pool
- Wood Flooring
- Fenced Yard
- Deck
- Wine Refrigerator
- Balcony
About This Home
As of May 2024Welcome home to this tremendously spacious and charming home! Entertaining will be a breeze in your open concept kitchen, with gorgeous cherry cabinetry, granite countertops and wine fridge. Enjoy gleaming hardwood floors, three zones of heating and cooling, as well as multiple sliders leading to your deck. Your master suite is truly an oasis. Relax after a long day in your whirlpool soaking tub, or in your oversized, fully tiled shower with sitting area. Your master walk-in closet is expansive featuring a closet within the closet! Laundry is conveniently located on the third floor. Opportunities for a guest suite with its own private balcony, as well as a second master bedroom with en suite are on the main floor. Two car tandem garage with egress on both sides is just the precursor to your oversized, heated garage/barn/work area in the backyard. Enjoy your above ground pool next summer! All this on a secluded, no outlet road with great proximity to the highway
Home Details
Home Type
- Single Family
Est. Annual Taxes
- $11,988
Year Built
- Built in 1976
Lot Details
- Fenced Yard
- Garden
- Property is zoned RG
Parking
- 6 Car Garage
Interior Spaces
- Window Screens
- Basement
Kitchen
- Built-In Oven
- Range
- Microwave
- Dishwasher
- Wine Refrigerator
- Disposal
Flooring
- Wood
- Stone
Laundry
- Dryer
- Washer
Outdoor Features
- Above Ground Pool
- Balcony
- Deck
- Patio
- Storage Shed
- Rain Gutters
Utilities
- Forced Air Heating and Cooling System
- Heating System Uses Gas
- Natural Gas Water Heater
- Cable TV Available
Ownership History
Purchase Details
Home Financials for this Owner
Home Financials are based on the most recent Mortgage that was taken out on this home.Purchase Details
Purchase Details
Similar Homes in Tewksbury, MA
Home Values in the Area
Average Home Value in this Area
Purchase History
| Date | Type | Sale Price | Title Company |
|---|---|---|---|
| Not Resolvable | $645,000 | -- | |
| Deed | -- | -- | |
| Deed | $167,200 | -- | |
| Deed | -- | -- | |
| Deed | $167,200 | -- |
Mortgage History
| Date | Status | Loan Amount | Loan Type |
|---|---|---|---|
| Open | $935,750 | Purchase Money Mortgage | |
| Closed | $935,750 | Purchase Money Mortgage | |
| Closed | $612,750 | New Conventional | |
| Previous Owner | $440,800 | Stand Alone Refi Refinance Of Original Loan | |
| Previous Owner | $443,550 | Stand Alone Refi Refinance Of Original Loan | |
| Previous Owner | $363,500 | No Value Available |
Property History
| Date | Event | Price | Change | Sq Ft Price |
|---|---|---|---|---|
| 05/31/2024 05/31/24 | Sold | $985,000 | +9.5% | $244 / Sq Ft |
| 03/31/2024 03/31/24 | Pending | -- | -- | -- |
| 03/25/2024 03/25/24 | Price Changed | $899,900 | 0.0% | $223 / Sq Ft |
| 03/25/2024 03/25/24 | For Sale | $899,900 | -8.6% | $223 / Sq Ft |
| 12/01/2023 12/01/23 | Off Market | $985,000 | -- | -- |
| 11/16/2023 11/16/23 | For Sale | $924,900 | +37.0% | $229 / Sq Ft |
| 12/31/2019 12/31/19 | Sold | $675,000 | -3.6% | $200 / Sq Ft |
| 11/26/2019 11/26/19 | Pending | -- | -- | -- |
| 11/07/2019 11/07/19 | For Sale | $700,000 | +8.5% | $207 / Sq Ft |
| 10/10/2017 10/10/17 | Sold | $645,000 | -0.8% | $176 / Sq Ft |
| 08/18/2017 08/18/17 | Pending | -- | -- | -- |
| 08/16/2017 08/16/17 | For Sale | $649,900 | 0.0% | $177 / Sq Ft |
| 08/03/2017 08/03/17 | Pending | -- | -- | -- |
| 07/26/2017 07/26/17 | For Sale | $649,900 | -- | $177 / Sq Ft |
Tax History Compared to Growth
Tax History
| Year | Tax Paid | Tax Assessment Tax Assessment Total Assessment is a certain percentage of the fair market value that is determined by local assessors to be the total taxable value of land and additions on the property. | Land | Improvement |
|---|---|---|---|---|
| 2025 | $11,988 | $906,800 | $321,200 | $585,600 |
| 2024 | $11,277 | $842,200 | $306,000 | $536,200 |
| 2023 | $11,023 | $781,800 | $278,000 | $503,800 |
| 2022 | $10,605 | $697,700 | $241,800 | $455,900 |
| 2021 | $10,460 | $665,400 | $220,000 | $445,400 |
| 2020 | $11,185 | $700,400 | $209,600 | $490,800 |
| 2019 | $11,349 | $716,500 | $199,600 | $516,900 |
| 2018 | $10,505 | $651,300 | $199,600 | $451,700 |
| 2017 | $10,151 | $622,400 | $199,600 | $422,800 |
| 2016 | $9,617 | $588,200 | $199,600 | $388,600 |
| 2015 | $8,756 | $534,900 | $190,000 | $344,900 |
| 2014 | $7,768 | $482,200 | $190,000 | $292,200 |
Agents Affiliated with this Home
-
Jeffrey Borstell

Seller's Agent in 2024
Jeffrey Borstell
J. Borstell Real Estate, Inc.
(978) 502-8045
73 in this area
188 Total Sales
-
R
Buyer's Agent in 2024
Rebecca Koulalis
Redfin Corp.
(978) 208-9112
-
Dana Mills

Seller's Agent in 2019
Dana Mills
Keller Williams Elite
(617) 378-7652
16 Total Sales
-
Pat Linskey

Buyer's Agent in 2019
Pat Linskey
Elite Realty Experts, LLC
(781) 820-8804
23 Total Sales
-
Allan Arakelian

Buyer's Agent in 2017
Allan Arakelian
Arakelian Real Estate, Inc.
(978) 375-5123
13 Total Sales
Map
Source: MLS Property Information Network (MLS PIN)
MLS Number: 72590138
APN: TEWK-000104-000000-000026
- 91 Bligh St
- 25 Jills Way
- 40 Bradford Rd
- 50 Starr Ave
- 25 Cardigan Rd
- 14 Geneva Rd
- 41 Lancaster Dr
- 347 Lowell St
- 85 Kendall Rd
- 300 Ames Pond Dr
- 97 Catamount Rd
- 257 Mitchell g Dr
- 7 Bradley Rd
- 186 Mitchell g Dr
- 12 Alonesos Way
- 9 Hampton Ln
- 60 Lowell Junction Rd
- 124 Lovejoy Rd
- 127 Catamount Rd
- 147 Catamount Rd

