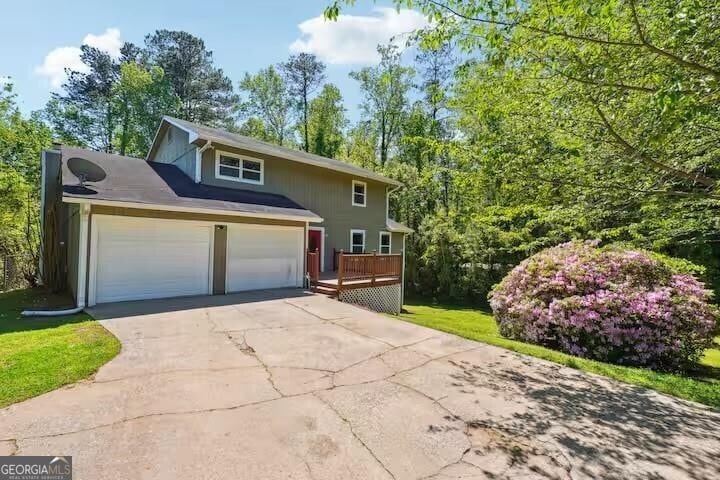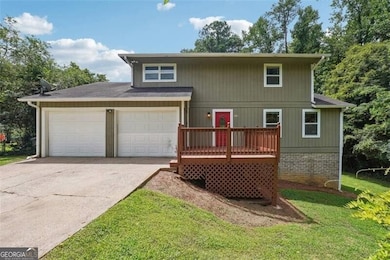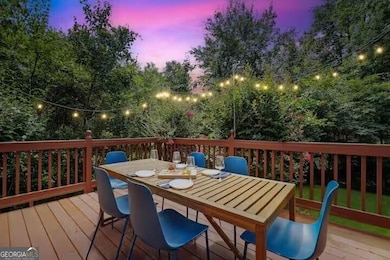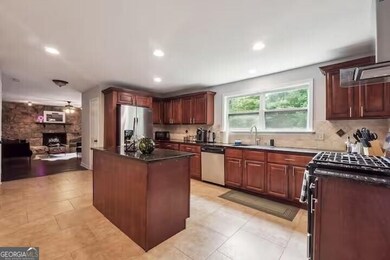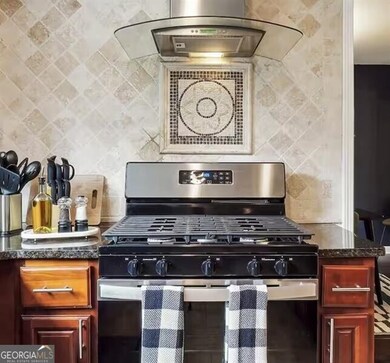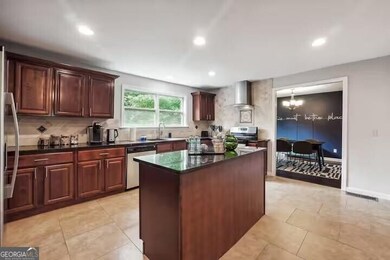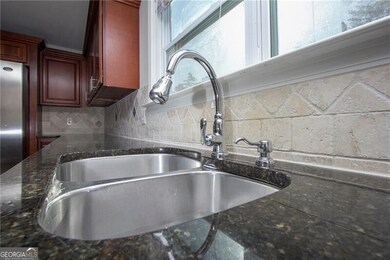230 Chaffin Ridge Trace Roswell, GA 30075
Highlights
- Home Theater
- Dining Room Seats More Than Twelve
- Traditional Architecture
- Sweet Apple Elementary School Rated A
- Deck
- Wood Flooring
About This Home
Charming and beautifully updated, this 3-bedroom, 2.5-bath home with a finished basement is located in one of Roswell's most desirable, family-friendly neighborhoods and the award-winning Sweet Apple Elementary district. From the moment you step inside, you'll appreciate the gleaming hardwood floors on the main level, fresh paint throughout, and a flowing floor plan designed for both comfortable living and effortless entertaining. The renovated kitchen features granite countertops, newer stainless steel appliances, tile backsplash, and abundant cabinet space. The spacious fireside family room opens to an oversized deck that overlooks the large, flat backyard - the perfect setting for cookouts, gatherings, or relaxing afternoons. Separate living and dining rooms offer additional space to fit your lifestyle needs. Upstairs, you'll find three generously sized bedrooms with great closet space and two beautifully updated full baths. The primary suite provides a peaceful retreat with a renovated bathroom and modern finishes. The full finished walk-out basement adds valuable living space, ideal for a media room, home gym, office, or playroom, along with additional storage. Two brand new HVAC systems ensures year-round comfort, and a washer and dryer are included for your convenience. Outside, the large level backyard offers room to play, garden, or simply unwind. This home is located minutes from Canton Street, downtown Roswell, Crabapple, and GA-400, providing easy access to excellent schools, parks, shopping, dining, and entertainment. Pets are welcome with a deposit, and the home is move-in ready. Don't miss the opportunity to lease this well-maintained, stylish home in the heart of Roswell. Schedule your showing today!
Home Details
Home Type
- Single Family
Est. Annual Taxes
- $828
Year Built
- Built in 1975
Lot Details
- 0.56 Acre Lot
- Level Lot
Home Design
- Traditional Architecture
Interior Spaces
- 3,147 Sq Ft Home
- 3-Story Property
- Ceiling Fan
- 1 Fireplace
- Family Room
- Dining Room Seats More Than Twelve
- Formal Dining Room
- Home Theater
- Home Office
- Game Room
- Laundry on upper level
Kitchen
- Dishwasher
- Kitchen Island
- Disposal
Flooring
- Wood
- Carpet
Bedrooms and Bathrooms
- 3 Bedrooms
- Walk-In Closet
Finished Basement
- Exterior Basement Entry
- Natural lighting in basement
Parking
- 4 Car Garage
- Parking Accessed On Kitchen Level
Outdoor Features
- Deck
- Porch
Schools
- Sweet Apple Elementary School
- Elkins Pointe Middle School
- Roswell High School
Utilities
- Central Heating and Cooling System
- Cable TV Available
Community Details
Overview
- No Home Owners Association
- Chaffin Ridge Subdivision
Pet Policy
- Pets Allowed
- Pet Deposit $500
Map
Source: Georgia MLS
MLS Number: 10556123
APN: 12-1753-0357-025-8
- 332 Chaffin Rd
- 0 Chaffin Rd Unit 7497941
- 00B Chaffin Rd
- 00A Chaffin Rd
- 00 Chaffin Rd
- 230 Thistlewood Ln
- 510 Elgaen Ct
- 1102 Lexington Dr Unit 1102
- 390 Hembree Rd
- 11660 Crabapple Rd
- 11940 Wexford Club Dr
- 2006 Towneship Trail
- 5035 Foxberry Ln
- 125 Fortuna Ct
- 508 Roswell Green Ln
- 7000 Foxberry Ln
- 2512 Waters Edge Trail Unit 2512
- 1407 Waters Edge Trail
- 2303 Waters Edge Trail
- 130 Lyndhurst Ct
- 1060 Lyndhurst Way
- 1515 Elgaen Place Dr
- 1011 Towneship Way
- 14065 Crabapple Lake Dr
- 805 Doe Hill Ln
- 325 Camber Trace
- 1150 Falstaff Dr
- 385 Knoll Woods Terrace
- 370 Morning Dew Cir
- 331 N Coleman Rd
- 4010 Maypop Ln
- 11042 Alpharetta Hwy
- 1258 Minhinette Dr
- 745 Winterwind Way
- 815 E Hembree Crossing
- 1180 Canton St
- 1180 Canton St Unit 2I
- 1180 Canton St Unit 2E
- 1180 Canton St Unit 2A
