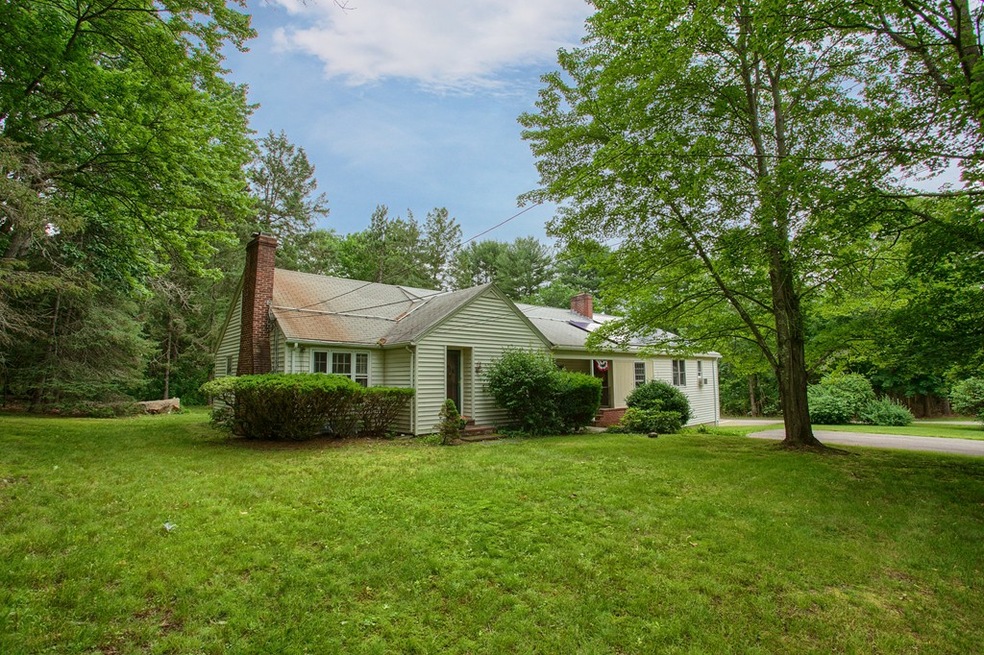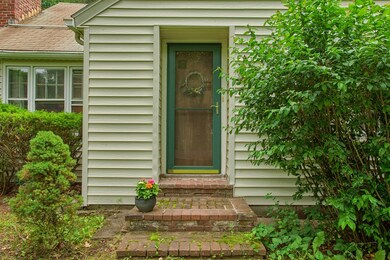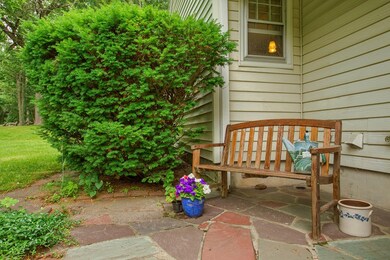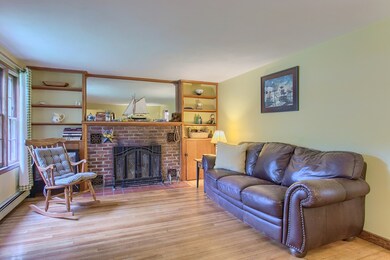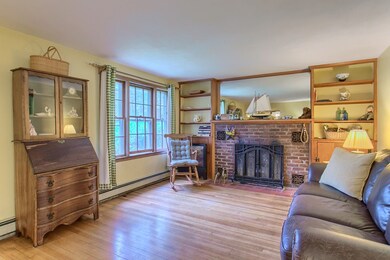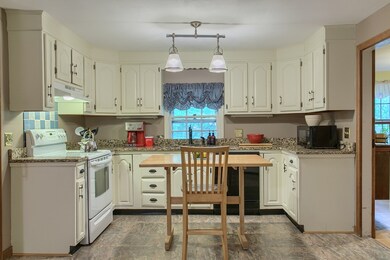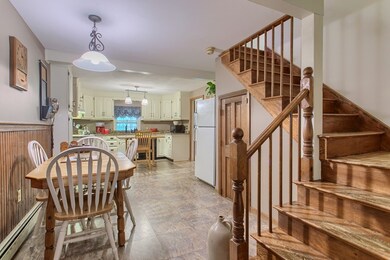
230 Concord Rd Westford, MA 01886
Estimated Value: $749,000 - $890,000
Highlights
- Deck
- Wood Flooring
- Central Vacuum
- Col John Robinson Rated A-
- Whole House Vacuum System
About This Home
As of August 2019PRICED BELOW ASSESSED VALUE! Beautiful Cape with Guest suite has over 3,100 square feet of living space! Enter through the foyer to the living room with hardwood floors, arched doorways, a cast iron fireplace and built ins. Two bedrooms on first floor with small walk in closets, full bath located close by with Pedestal sink. Dining Room has hardwood floors, built in China Cabinet. Eat in kitchen features new granite counters with off white cabinets and half bath. Off the kitchen you will find an enclosed porch with cathedral ceiling, wood stove, ceiling fan and sliders out to the back yard. The second floor has two bedrooms, a full bath with plenty of closet space completes the second floor. Fire placed family room is centrally located between main house and Guest suite with access to outside. The Guest suite features a full kitchen with granite counters & stove/hood open to family room, bedroom, a full bath and washer & dryer hook ups. Walkout basement, 2 car over sized garage!
Last Agent to Sell the Property
Barrett Sotheby's International Realty Listed on: 06/28/2018
Home Details
Home Type
- Single Family
Est. Annual Taxes
- $9,766
Year Built
- Built in 1942
Lot Details
- 0.92
Parking
- 2 Car Garage
Interior Spaces
- Central Vacuum
- Sheet Rock Walls or Ceilings
- Basement
Kitchen
- Range
- Dishwasher
Flooring
- Wood
- Wall to Wall Carpet
- Concrete
- Vinyl
Utilities
- Hot Water Baseboard Heater
- Heating System Uses Oil
- Private Sewer
- Cable TV Available
Additional Features
- Whole House Vacuum System
- Deck
- Year Round Access
Ownership History
Purchase Details
Purchase Details
Purchase Details
Home Financials for this Owner
Home Financials are based on the most recent Mortgage that was taken out on this home.Purchase Details
Similar Homes in Westford, MA
Home Values in the Area
Average Home Value in this Area
Purchase History
| Date | Buyer | Sale Price | Title Company |
|---|---|---|---|
| Mcmanus Rt | -- | None Available | |
| Mcmanus Jennifer C | -- | None Available | |
| Mcmanus Rt | -- | -- | |
| Mcmanus Jennifer C | $497,500 | -- | |
| Dunn Robert A | $235,000 | -- |
Mortgage History
| Date | Status | Borrower | Loan Amount |
|---|---|---|---|
| Previous Owner | Mcmanus Jennifer C | $304,827 | |
| Previous Owner | Mcmanus Jennifer C | $310,000 | |
| Previous Owner | Dunn Robert A | $50,000 | |
| Previous Owner | Dunn Robert A | $293,350 | |
| Previous Owner | Dunn Robert A | $261,800 | |
| Previous Owner | Dunn Robert A | $210,000 | |
| Previous Owner | Dunn Audrey Diette | $180,000 | |
| Previous Owner | Dunn Robert A | $139,500 | |
| Previous Owner | Dunn Robert A | $106,000 |
Property History
| Date | Event | Price | Change | Sq Ft Price |
|---|---|---|---|---|
| 08/19/2019 08/19/19 | Sold | $497,500 | +0.5% | $158 / Sq Ft |
| 04/15/2019 04/15/19 | Pending | -- | -- | -- |
| 03/29/2019 03/29/19 | For Sale | $495,000 | 0.0% | $157 / Sq Ft |
| 03/26/2019 03/26/19 | Pending | -- | -- | -- |
| 10/13/2018 10/13/18 | Price Changed | $495,000 | -2.0% | $157 / Sq Ft |
| 09/18/2018 09/18/18 | Price Changed | $505,000 | -1.9% | $160 / Sq Ft |
| 07/25/2018 07/25/18 | Price Changed | $515,000 | -1.9% | $163 / Sq Ft |
| 06/28/2018 06/28/18 | For Sale | $525,000 | -- | $166 / Sq Ft |
Tax History Compared to Growth
Tax History
| Year | Tax Paid | Tax Assessment Tax Assessment Total Assessment is a certain percentage of the fair market value that is determined by local assessors to be the total taxable value of land and additions on the property. | Land | Improvement |
|---|---|---|---|---|
| 2025 | $9,766 | $725,000 | $346,600 | $378,400 |
| 2024 | $9,510 | $690,600 | $330,100 | $360,500 |
| 2023 | $9,263 | $627,600 | $276,500 | $351,100 |
| 2022 | $10,518 | $652,500 | $266,100 | $386,400 |
| 2021 | $8,982 | $539,800 | $266,100 | $273,700 |
| 2020 | $8,838 | $541,200 | $266,100 | $275,100 |
| 2019 | $8,456 | $510,600 | $266,100 | $244,500 |
| 2018 | $8,100 | $500,600 | $256,100 | $244,500 |
| 2017 | $7,483 | $456,000 | $256,100 | $199,900 |
| 2016 | $7,254 | $445,000 | $245,000 | $200,000 |
| 2015 | $6,965 | $428,900 | $235,200 | $193,700 |
| 2014 | $6,615 | $398,500 | $226,300 | $172,200 |
Agents Affiliated with this Home
-
St. Martin Team
S
Seller's Agent in 2019
St. Martin Team
Barrett Sotheby's International Realty
79 in this area
196 Total Sales
-
Colleen Murphy

Seller Co-Listing Agent in 2019
Colleen Murphy
Barrett Sotheby's International Realty
(508) 344-6665
30 in this area
96 Total Sales
-
Matthew Witte

Buyer's Agent in 2019
Matthew Witte
William Raveis R.E. & Home Services
(978) 273-0099
1 in this area
47 Total Sales
Map
Source: MLS Property Information Network (MLS PIN)
MLS Number: 72354654
APN: WFOR-000012-000020
- 14 Preservation Way
- 22 Preservation Way
- 16 Old Lowell Rd
- 3 Misty Ln
- 16 Balsam Cir Unit 16
- 2 Texas Rd
- 24 Vine Brook Rd
- 7 Little Bear Hill Rd
- 29 April Ln
- 6 Shannon Cir
- 1 Courtney Ln
- 4 Chamomile Ln Unit 4
- 57 Sleigh Rd
- 45 Flagg Rd
- 12 Vose Hill Rd
- 52 Sleigh Rd
- 24 Bandon Cir Unit 24
- 32 Bandon Cir Unit 32
- 1 Thistle Ln
- 16 Dean Ln Unit 16
- 230 Concord Rd
- 2 Preservation Way
- 3 Preservation Way
- 232 Concord Rd
- 234 Concord Rd
- 233 Concord Rd
- 224 Concord Rd
- 236 Concord Rd
- 5 Preservation Way
- 238 Concord Rd
- 238 Concord Rd Unit 1
- 7 Preservation Way
- 7 Woodbury Dr
- 6 Preservation Way
- 9 Preservation Way
- 238R Concord Rd
- 3 Woodbury Dr
- 1 Woodbury Dr
- 5 Woodbury Dr
- 8 Preservation Way
