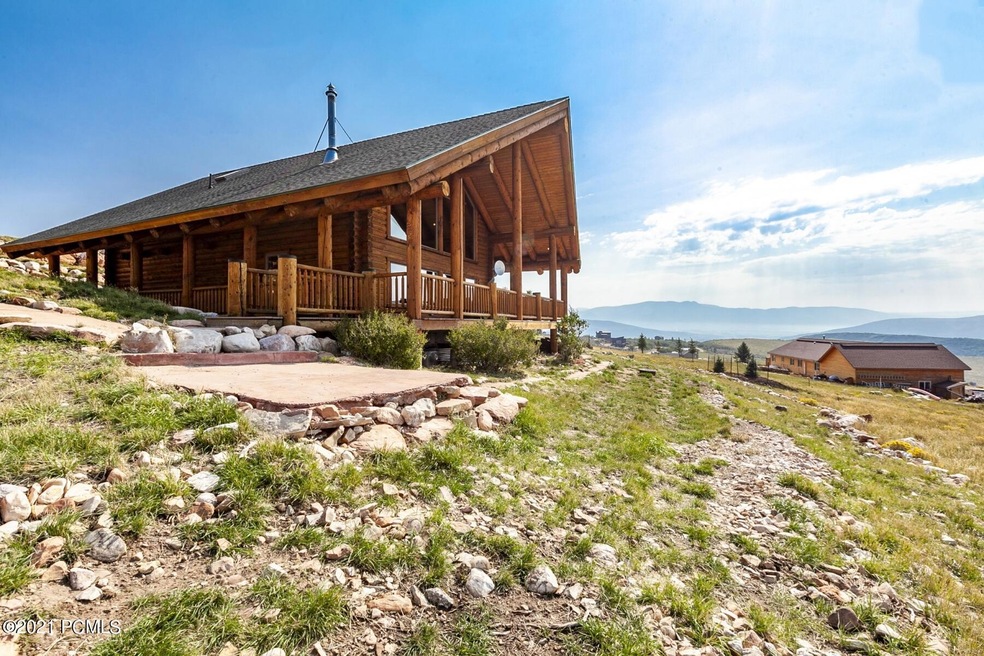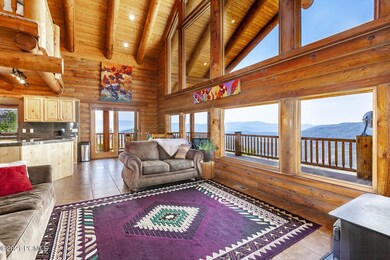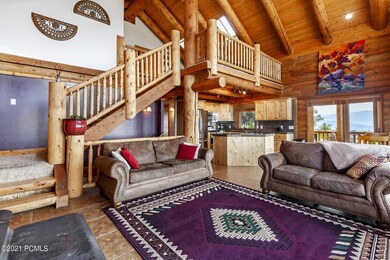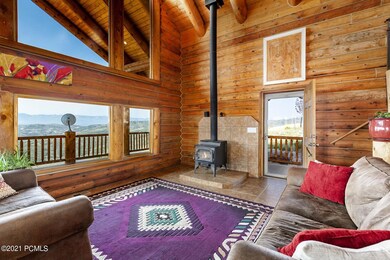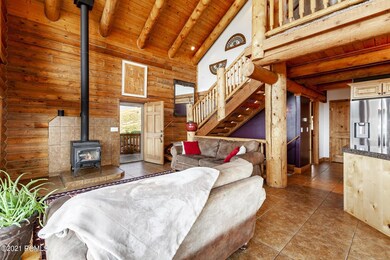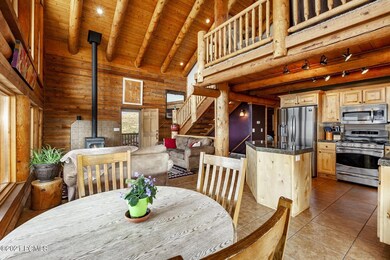
230 Crestview Coalville, UT 84017
Estimated Value: $744,000 - $838,713
Highlights
- Views of Ski Resort
- Horse Property
- Deck
- North Summit Middle School Rated A-
- Open Floorplan
- Wood Burning Stove
About This Home
As of October 2021Spectacular mountain home with stunning ski run views in the up and coming community of Rockport Estates! This home boasts views of Park City's ski resorts and Pomontory's Nicklaus golf course. Located on truly one of the most desirable lots, this home is situated at the top of the mountain giving you peace of mind that the beautiful mountain and valley views will remain. This home was designed with great spaces indoor and out. Comprised of an open floor plan with two levels of windows, vaulted ceilings, and two fireplaces for those chilly nights, you couldn't ask for a more comfortable, luxurious, and rustic place to call your own. The master bedroom is an en-suite bath and walk-in closet. Located at the end of Ridge Top, this quiet street provides privacy yet easy access to playing on the water on Rockport Reservoir or Weber River, skiing Park City and I-80 to Salt Lake City. With its efficient design, the home allows for great insulation come summer and winter. This deck is the perfect place to unwind from your day while you watch the sun set and breathe the fresh mountain air. The perfect place to call home.
Last Agent to Sell the Property
BHHS Utah Properties - SV License #5936190-SA00 Listed on: 09/01/2021

Last Buyer's Agent
non Non-Agent
Flinders Realty & Exchange LLC
Home Details
Home Type
- Single Family
Est. Annual Taxes
- $2,054
Year Built
- Built in 2007
Lot Details
- 1 Acre Lot
- Property fronts a private road
- Dirt Road
- South Facing Home
- Southern Exposure
- Gated Home
- Landscaped
- Natural State Vegetation
- Sloped Lot
HOA Fees
- $55 Monthly HOA Fees
Property Views
- Ski Resort
- Golf Course
- Mountain
- Valley
Home Design
- Log Cabin
- Wood Frame Construction
- Shingle Roof
- Asphalt Roof
- Log Siding
- Concrete Perimeter Foundation
Interior Spaces
- 1,722 Sq Ft Home
- Multi-Level Property
- Open Floorplan
- Vaulted Ceiling
- 2 Fireplaces
- Wood Burning Stove
- Gas Fireplace
- Great Room
- Family Room
- Dining Room
- Loft
- Storage
Kitchen
- Eat-In Kitchen
- Oven
- Microwave
- Dishwasher
- Kitchen Island
- Granite Countertops
- Disposal
Flooring
- Carpet
- Tile
Bedrooms and Bathrooms
- 3 Bedrooms | 1 Primary Bedroom on Main
Laundry
- Laundry Room
- Washer
Outdoor Features
- Horse Property
- Deck
Utilities
- No Cooling
- Forced Air Heating System
- Propane
- Gas Water Heater
- Septic Tank
Listing and Financial Details
- Assessor Parcel Number Lr-3-200
Community Details
Overview
- Association fees include com area taxes, ground maintenance, management fees, water
- Association Phone (435) 200-9119
- Visit Association Website
- Rockport Estates Subdivision
Security
- Building Security System
Ownership History
Purchase Details
Purchase Details
Home Financials for this Owner
Home Financials are based on the most recent Mortgage that was taken out on this home.Purchase Details
Home Financials for this Owner
Home Financials are based on the most recent Mortgage that was taken out on this home.Purchase Details
Home Financials for this Owner
Home Financials are based on the most recent Mortgage that was taken out on this home.Purchase Details
Similar Homes in Coalville, UT
Home Values in the Area
Average Home Value in this Area
Purchase History
| Date | Buyer | Sale Price | Title Company |
|---|---|---|---|
| Holding Sunshine Investments Llc | -- | -- | |
| Williamson Paul | -- | Metro Title And Escrow | |
| Long Cliff W | -- | Integrated Ttl Ins Svcs Llc | |
| Long Clifford W | -- | Park City Title Co | |
| Long Clifford W | -- | Park City Title Co | |
| Long Clifford W | -- | Coalition Title Agency Inc |
Mortgage History
| Date | Status | Borrower | Loan Amount |
|---|---|---|---|
| Previous Owner | Long Cliff W | $305,000 | |
| Previous Owner | Long Clifford W | $261,450 | |
| Previous Owner | Long Clifford W | $313,600 |
Property History
| Date | Event | Price | Change | Sq Ft Price |
|---|---|---|---|---|
| 10/25/2021 10/25/21 | Sold | -- | -- | -- |
| 09/25/2021 09/25/21 | Pending | -- | -- | -- |
| 09/01/2021 09/01/21 | For Sale | $725,000 | -- | $421 / Sq Ft |
Tax History Compared to Growth
Tax History
| Year | Tax Paid | Tax Assessment Tax Assessment Total Assessment is a certain percentage of the fair market value that is determined by local assessors to be the total taxable value of land and additions on the property. | Land | Improvement |
|---|---|---|---|---|
| 2023 | $4,669 | $729,852 | $100,000 | $629,852 |
| 2022 | $4,885 | $753,929 | $65,500 | $688,429 |
| 2021 | $2,240 | $271,506 | $27,225 | $244,281 |
| 2020 | $2,054 | $233,793 | $23,100 | $210,693 |
| 2019 | $2,356 | $233,793 | $23,100 | $210,693 |
| 2018 | $2,105 | $208,872 | $16,500 | $192,372 |
| 2017 | $1,894 | $190,550 | $16,500 | $174,050 |
| 2016 | $1,800 | $171,409 | $9,900 | $161,509 |
| 2015 | $1,700 | $154,408 | $0 | $0 |
| 2013 | $1,493 | $126,287 | $0 | $0 |
Agents Affiliated with this Home
-
Amanda Davis-Chin
A
Seller's Agent in 2021
Amanda Davis-Chin
BHHS Utah Properties - SV
(435) 659-6555
59 Total Sales
-
n
Buyer's Agent in 2021
non Non-Agent
Flinders Realty & Exchange LLC
-
N
Buyer's Agent in 2021
Non Agent
Non Member
-
N
Buyer's Agent in 2021
Non Agent (FSBO)
Park City Board of REALTORS
Map
Source: Park City Board of REALTORS®
MLS Number: 12103599
APN: LR-3-200
- 4174 S Oakview Dr
- 12 E Sage Ln
- 268 E Sage Ln Unit 256
- 287 Crestview Dr
- 4186 Oakview Dr
- 4186 E Valley View
- 155 E Sage Ln
- 254 E Parkview Rd
- No Address Lr-2-178
- 230 E Parkview Rd
- 230 E Parkview Rd Unit 290
- 291 Parkview Unit 291
- 291 Parkview
- 203 Valleyview
- 359 E Parkview Rd
- 350 E Parkview Rd Unit 303
- 321 E Valley View Unit 98
- 234 E Rockport Aspen Dr
- 278 E Parkview Rd
- 122 E Parkview Rd
- 230 Crestview
- 230 Crestview Unit 200
- 238 Crestview
- 4327 S Oakview Dr
- 4327 S Oakview Dr Unit 217
- 4339 Oakview Dr Unit 216
- 206 Crestview Dr
- 255 Crestview
- 255 Crestview Unit 195
- 66 Oakview Unit 66
- 4285 S Oakview Dr Unit 220
- 4285 S Oakview Dr
- 214 S Oakview Dr Unit 214
- 4294 Oakview Dr
- 183 Crestview Dr Unit 183-A
- 183 Crestview Dr
- 223 E Sage Ln
- 264 E Sage Ln
- 241 E Sage Ln
- 241 E Sage Ln
