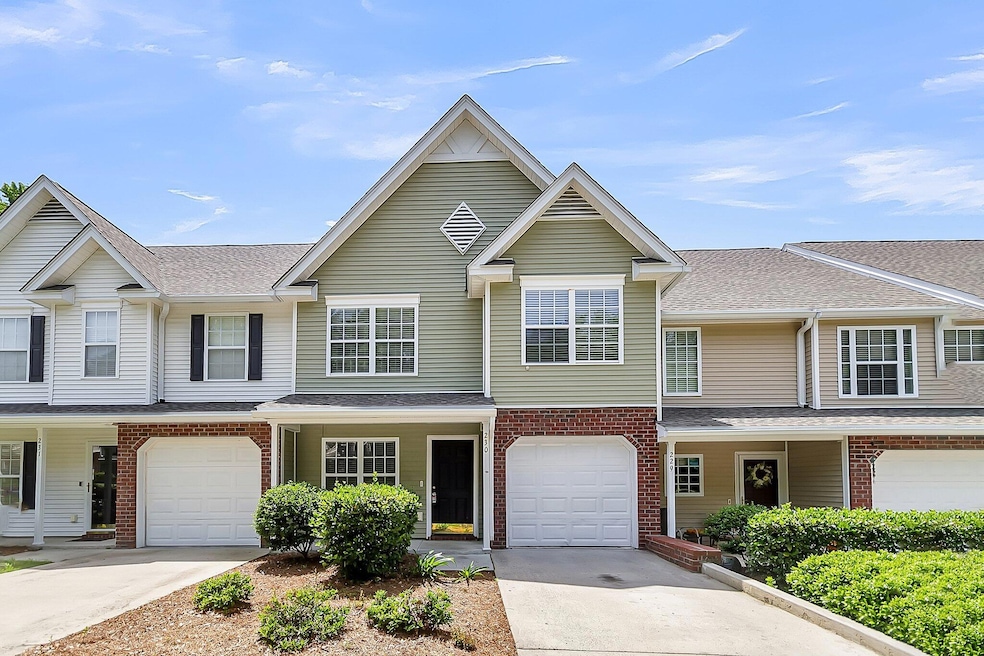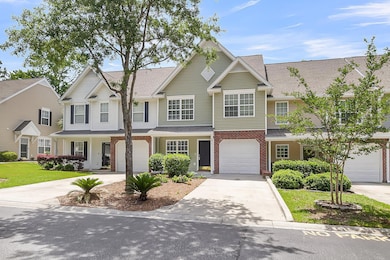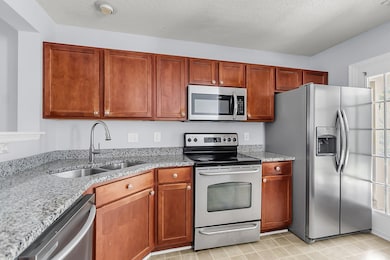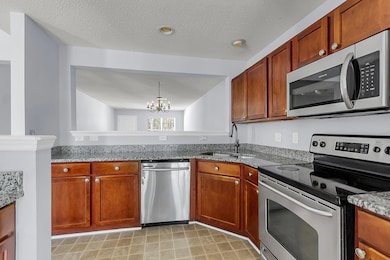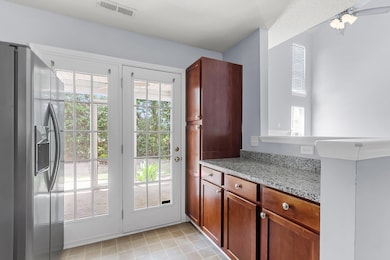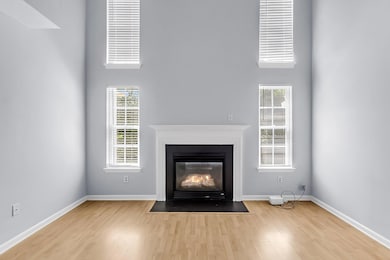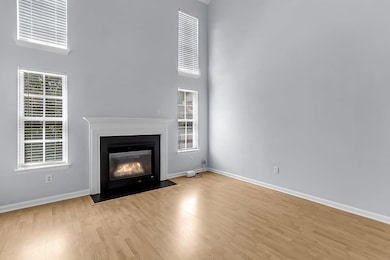
230 Darcy Ave Goose Creek, SC 29445
Estimated payment $2,176/month
Highlights
- Cathedral Ceiling
- Thermal Windows
- Eat-In Kitchen
- Community Pool
- 1 Car Attached Garage
- Walk-In Closet
About This Home
This charming townhome is located within the hidden gem of Persimmon Hill in Goose Creek. It is a spacious 3-bedroom, 2.5-bathroom home offering 1,500 square feet of living space and was built in 2006. Nestled near a quiet cul-de-sac, the property is surrounded by a beautifully landscaped setting with a thoughtful layout. The kitchen is equipped with stainless steel appliances, granite countertops, and plenty of cabinet space, opening to a bright two-story den perfect for entertaining. Upstairs, the primary suite boasts soaring cathedral ceilings, a generous walk-in closet, and an en suite bath. Two additional guest bedrooms share a full bath, providing flexible space for family, guests, or a home office.A rear screened porch offers the perfect spot to relax on warm summer evenings, and a one-car garage adds storage and everyday convenience. This affordable and move-in-ready home combines comfort, style, and locationdon't miss this opportunity to make this affordable home your own!
Home Details
Home Type
- Single Family
Year Built
- Built in 2006
HOA Fees
- $260 Monthly HOA Fees
Parking
- 1 Car Attached Garage
Home Design
- Brick Exterior Construction
- Slab Foundation
- Architectural Shingle Roof
- Vinyl Siding
Interior Spaces
- 1,542 Sq Ft Home
- 2-Story Property
- Cathedral Ceiling
- Ceiling Fan
- Thermal Windows
- Insulated Doors
- Family Room
- Living Room with Fireplace
Kitchen
- Eat-In Kitchen
- Electric Cooktop
- Microwave
- Dishwasher
- Disposal
Flooring
- Carpet
- Laminate
Bedrooms and Bathrooms
- 3 Bedrooms
- Walk-In Closet
Schools
- Devon Forest Elementary School
- Westview Middle School
- Stratford High School
Utilities
- Central Air
- Heat Pump System
- Private Sewer
Additional Features
- Patio
- Level Lot
Community Details
Overview
- Persimmon Hill Subdivision
Recreation
- Community Pool
Map
Home Values in the Area
Average Home Value in this Area
Tax History
| Year | Tax Paid | Tax Assessment Tax Assessment Total Assessment is a certain percentage of the fair market value that is determined by local assessors to be the total taxable value of land and additions on the property. | Land | Improvement |
|---|---|---|---|---|
| 2024 | $4,529 | $265,400 | $45,000 | $220,400 |
| 2023 | $4,529 | $15,924 | $2,700 | $13,224 |
| 2022 | $2,529 | $14,838 | $1,800 | $13,038 |
| 2021 | $2,589 | $7,330 | $1,258 | $6,070 |
| 2020 | $2,538 | $7,328 | $1,258 | $6,070 |
| 2019 | $2,493 | $7,328 | $1,258 | $6,070 |
| 2018 | $905 | $4,248 | $800 | $3,448 |
| 2017 | $840 | $4,248 | $800 | $3,448 |
| 2016 | $845 | $4,250 | $800 | $3,450 |
| 2015 | $805 | $4,250 | $800 | $3,450 |
| 2014 | $751 | $4,250 | $800 | $3,450 |
| 2013 | -- | $4,250 | $800 | $3,450 |
Property History
| Date | Event | Price | Change | Sq Ft Price |
|---|---|---|---|---|
| 05/19/2025 05/19/25 | For Sale | $275,000 | +12.9% | $178 / Sq Ft |
| 06/21/2022 06/21/22 | Sold | $243,500 | +5.9% | $158 / Sq Ft |
| 05/21/2022 05/21/22 | Pending | -- | -- | -- |
| 05/19/2022 05/19/22 | For Sale | $229,900 | -- | $149 / Sq Ft |
Purchase History
| Date | Type | Sale Price | Title Company |
|---|---|---|---|
| Deed | -- | -- | |
| Deed | $243,500 | Mccants J Lynn |
Mortgage History
| Date | Status | Loan Amount | Loan Type |
|---|---|---|---|
| Previous Owner | $122,956 | VA | |
| Previous Owner | $147,788 | VA |
Similar Homes in Goose Creek, SC
Source: CHS Regional MLS
MLS Number: 25013957
APN: 234-05-07-024
- 234 Darcy Ave
- 247 Darcy Ave
- 203 Two Hitch Rd
- 234 Two Hitch Rd
- 137 Ashton Dr
- 172 Ashton Dr
- 149 Darcy Ave
- 105 Irish Oak Dr
- 205 Lynton Ct
- 110 Greyson Cir
- 206 Hawkridge Place
- 315 Indigo Rd
- 2115 Jennifer Dr
- 106 Trimley Ct
- 127 Alcester Rd
- 117 Macy Cir
- 113 Alcester Rd
- 145 Taylor Cir
- 122 Brockman Way
- 201 Miami St
