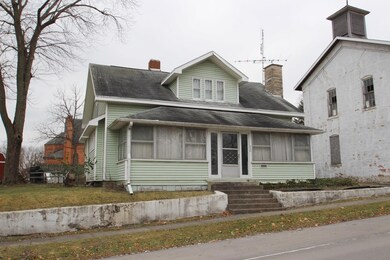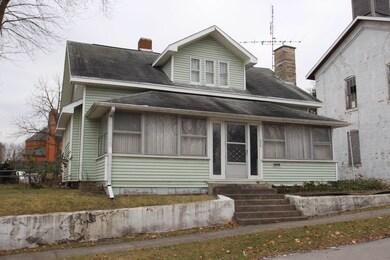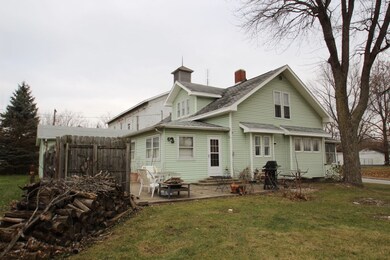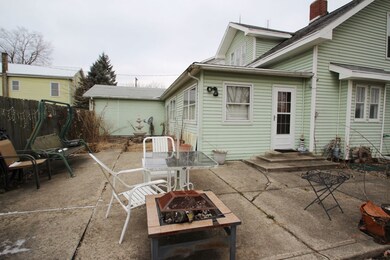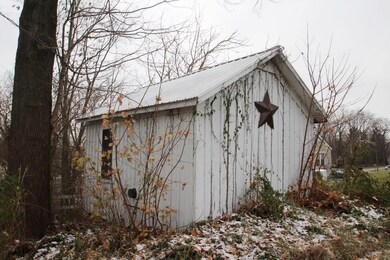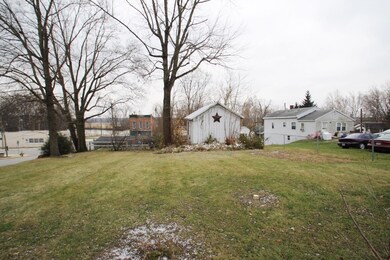Estimated Value: $100,000 - $153,000
Highlights
- Formal Dining Room
- 2 Car Attached Garage
- Woodwork
- Enclosed Patio or Porch
- Built-in Bookshelves
- Bathtub with Shower
About This Home
As of January 2019Great Curb Appeal! Older 1.5 story home with lots of original charm. 4 bedrooms and 2 full baths with around 2,048 sq ft of living space. Living room with a bedford stone fireplace that now has a gas log. Formal dining room with built-in book case. Large family room with built-in bookcases. Main level bath has a 5' shower. Laundry on main level. Lots of natural woodwork and natural open staircase. Updated 90+ Gas furnace and central air. 2 car attached garage with a newer garage door and opener. 7' x 30' enclosed front porch. Large rear patio with privacy fence. Large storage shed.
Home Details
Home Type
- Single Family
Year Built
- Built in 1919
Lot Details
- 9,757 Sq Ft Lot
- Lot Dimensions are 66 x 148
- Property fronts a state road
- Privacy Fence
- Wood Fence
- Level Lot
Parking
- 2 Car Attached Garage
- Garage Door Opener
- Driveway
- Off-Street Parking
Home Design
- Slab Foundation
- Poured Concrete
- Shingle Roof
- Asphalt Roof
- Vinyl Construction Material
Interior Spaces
- 1.5-Story Property
- Built-in Bookshelves
- Woodwork
- Ceiling Fan
- Wood Burning Fireplace
- Gas Log Fireplace
- Living Room with Fireplace
- Formal Dining Room
- Laundry on main level
Flooring
- Carpet
- Vinyl
Bedrooms and Bathrooms
- 4 Bedrooms
- Bathtub with Shower
- Separate Shower
Partially Finished Basement
- Walk-Up Access
- Crawl Space
Utilities
- Forced Air Heating and Cooling System
- Heating System Uses Gas
Additional Features
- Energy-Efficient HVAC
- Enclosed Patio or Porch
- Suburban Location
Listing and Financial Details
- Assessor Parcel Number 85-11-34-203-004.000-004
Ownership History
Purchase Details
Home Financials for this Owner
Home Financials are based on the most recent Mortgage that was taken out on this home.Purchase Details
Home Financials for this Owner
Home Financials are based on the most recent Mortgage that was taken out on this home.Purchase Details
Home Values in the Area
Average Home Value in this Area
Purchase History
| Date | Buyer | Sale Price | Title Company |
|---|---|---|---|
| Heckathorn David E | $62,500 | Wabash Valley Abstract, Inc | |
| Baker V Maxine | -- | None Available | |
| Baker Ronald F | -- | None Available |
Mortgage History
| Date | Status | Borrower | Loan Amount |
|---|---|---|---|
| Open | Heckathorn David E | $59,375 |
Property History
| Date | Event | Price | List to Sale | Price per Sq Ft |
|---|---|---|---|---|
| 01/28/2019 01/28/19 | Sold | $62,500 | -10.1% | $31 / Sq Ft |
| 01/23/2019 01/23/19 | Pending | -- | -- | -- |
| 11/26/2018 11/26/18 | For Sale | $69,500 | -- | $34 / Sq Ft |
Tax History Compared to Growth
Tax History
| Year | Tax Paid | Tax Assessment Tax Assessment Total Assessment is a certain percentage of the fair market value that is determined by local assessors to be the total taxable value of land and additions on the property. | Land | Improvement |
|---|---|---|---|---|
| 2024 | $470 | $76,100 | $7,200 | $68,900 |
| 2023 | $401 | $72,500 | $7,200 | $65,300 |
| 2022 | $333 | $69,800 | $7,200 | $62,600 |
| 2021 | $311 | $62,100 | $7,200 | $54,900 |
| 2020 | $277 | $60,500 | $7,200 | $53,300 |
| 2019 | $5 | $59,700 | $7,200 | $52,500 |
| 2018 | $40 | $59,700 | $7,200 | $52,500 |
| 2017 | $63 | $59,100 | $7,200 | $51,900 |
| 2016 | $62 | $60,900 | $7,200 | $53,700 |
| 2014 | $188 | $62,500 | $7,200 | $55,300 |
| 2013 | $146 | $61,200 | $7,200 | $54,000 |
Map
Source: Indiana Regional MLS
MLS Number: 201852065
APN: 85-11-34-203-004.000-004
- 460 Main St
- 1957 E State Road 524
- 2642 N 100 E
- 00 S 600 E
- 0 Manchester Ave
- 495 Manchester Ave
- 739 Congress St
- 2848 N 800 E
- 208 Salamonie Ln Unit 208
- 205 Salamonie Ln Unit 205
- 211 Salamonie Ln Unit 211
- 206 Salamonie Ln Unit 206
- 207 Salamonie Ln Unit 207
- 202 Salamonie Ln Unit 202
- 209 Salamonie Ln Unit 209
- 459 E Hill St
- 747 N Spring St
- 2165 E 400 S
- 00 S Old St Rd 15
- 41 Noble St

