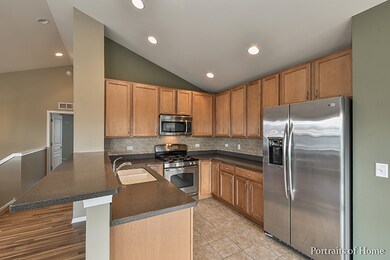
230 Devoe Dr Oswego, IL 60543
North Oswego NeighborhoodHighlights
- Vaulted Ceiling
- Walk-In Pantry
- Balcony
- Oswego East High School Rated A-
- Stainless Steel Appliances
- Attached Garage
About This Home
As of November 2022Oh my my! Sit back and enjoy this "like new" townhome! Vaulted ceilings make this home feel grand from the minute you enter. NEW laminate flooring in Living Room and Dining Room. NEW carpet in Family Room, Master Bedroom and 2nd bedroom. Timeless maple Kitchen with solid surface counter, breakfast bar, stainless appliances, tile backsplash, large pantry, recessed lighting and table space. Master Bedroom with sitting area that works well for office space & walk-in closet with organizers. Master bath with double sinks & tile floor. Family Room features built-in shelving. Generous second bedroom. Two full baths plus a Powder Room. Balcony off Kitchen. Wood Blinds thru-out. Laundry Room with Washer & Dryer included. END UNIT! Two car Garage. Visitor parking right across the street. Super light and bright unit. Seriously move in ready!
Last Agent to Sell the Property
Keller Williams Premiere Properties License #475127039 Listed on: 11/12/2016

Townhouse Details
Home Type
- Townhome
Est. Annual Taxes
- $6,602
Year Built
- 2009
HOA Fees
- $160 per month
Parking
- Attached Garage
- Garage Door Opener
- Driveway
- Parking Included in Price
- Garage Is Owned
Home Design
- Brick Exterior Construction
- Slab Foundation
- Asphalt Shingled Roof
- Vinyl Siding
Interior Spaces
- Vaulted Ceiling
- Storage
- Laminate Flooring
Kitchen
- Breakfast Bar
- Walk-In Pantry
- Oven or Range
- Microwave
- Dishwasher
- Stainless Steel Appliances
- Disposal
Bedrooms and Bathrooms
- Primary Bathroom is a Full Bathroom
- Dual Sinks
Laundry
- Dryer
- Washer
Finished Basement
- English Basement
- Finished Basement Bathroom
Utilities
- Forced Air Heating and Cooling System
- Heating System Uses Gas
- Lake Michigan Water
Additional Features
- Balcony
- Property is near a bus stop
Community Details
- Pets Allowed
Listing and Financial Details
- Homeowner Tax Exemptions
Ownership History
Purchase Details
Purchase Details
Home Financials for this Owner
Home Financials are based on the most recent Mortgage that was taken out on this home.Purchase Details
Home Financials for this Owner
Home Financials are based on the most recent Mortgage that was taken out on this home.Purchase Details
Home Financials for this Owner
Home Financials are based on the most recent Mortgage that was taken out on this home.Similar Home in Oswego, IL
Home Values in the Area
Average Home Value in this Area
Purchase History
| Date | Type | Sale Price | Title Company |
|---|---|---|---|
| Deed | -- | None Listed On Document | |
| Warranty Deed | $315,000 | -- | |
| Warranty Deed | $190,000 | Citywide Title Corporation | |
| Special Warranty Deed | $199,000 | None Available |
Mortgage History
| Date | Status | Loan Amount | Loan Type |
|---|---|---|---|
| Previous Owner | $283,500 | New Conventional | |
| Previous Owner | $183,562 | FHA | |
| Previous Owner | $158,990 | New Conventional |
Property History
| Date | Event | Price | Change | Sq Ft Price |
|---|---|---|---|---|
| 11/18/2022 11/18/22 | Sold | $315,000 | -1.5% | $185 / Sq Ft |
| 10/24/2022 10/24/22 | Pending | -- | -- | -- |
| 10/21/2022 10/21/22 | For Sale | $319,900 | +68.5% | $188 / Sq Ft |
| 12/30/2016 12/30/16 | Sold | $189,900 | 0.0% | $123 / Sq Ft |
| 11/18/2016 11/18/16 | Pending | -- | -- | -- |
| 11/12/2016 11/12/16 | For Sale | $189,900 | -- | $123 / Sq Ft |
Tax History Compared to Growth
Tax History
| Year | Tax Paid | Tax Assessment Tax Assessment Total Assessment is a certain percentage of the fair market value that is determined by local assessors to be the total taxable value of land and additions on the property. | Land | Improvement |
|---|---|---|---|---|
| 2024 | $6,602 | $88,034 | $13,058 | $74,976 |
| 2023 | $5,854 | $77,906 | $11,556 | $66,350 |
| 2022 | $5,854 | $70,823 | $10,505 | $60,318 |
| 2021 | $5,872 | $68,760 | $10,199 | $58,561 |
| 2020 | $5,803 | $67,412 | $9,999 | $57,413 |
| 2019 | $6,065 | $69,188 | $9,999 | $59,189 |
| 2018 | $5,368 | $61,458 | $10,602 | $50,856 |
| 2017 | $5,192 | $56,643 | $9,771 | $46,872 |
| 2016 | $4,831 | $52,447 | $9,047 | $43,400 |
| 2015 | $4,643 | $48,562 | $8,377 | $40,185 |
| 2014 | -- | $50,064 | $8,636 | $41,428 |
| 2013 | -- | $52,699 | $9,091 | $43,608 |
Agents Affiliated with this Home
-

Seller's Agent in 2022
Nancy Kelly
Coldwell Banker Realty
3 in this area
24 Total Sales
-

Buyer's Agent in 2022
Paul Tabor
RE/MAX
(630) 202-4663
1 in this area
49 Total Sales
-

Seller's Agent in 2016
Sue Fox
Keller Williams Premiere Properties
(630) 699-5111
1 in this area
120 Total Sales
-
K
Buyer's Agent in 2016
Kathy Manges
HOMES BY ...LLC
7 Total Sales
Map
Source: Midwest Real Estate Data (MRED)
MLS Number: MRD09387329
APN: 03-12-401-125
- 659 Hawley Dr Unit 4405
- 2585 Lambert Dr Unit 5
- 115 Henderson St
- 143 Henderson St
- 142 Henderson St
- 134 Henderson St
- 144 Henderson St
- 146 Henderson St
- 138 Henderson St
- 2668 Bull Run Dr Unit 2
- 332 Ellis St
- 332 Ellis St
- 332 Ellis St
- 332 Ellis St
- 332 Ellis St
- 332 Ellis St
- 332 Ellis St
- 332 Ellis St
- 332 Ellis St
- 332 Ellis St






