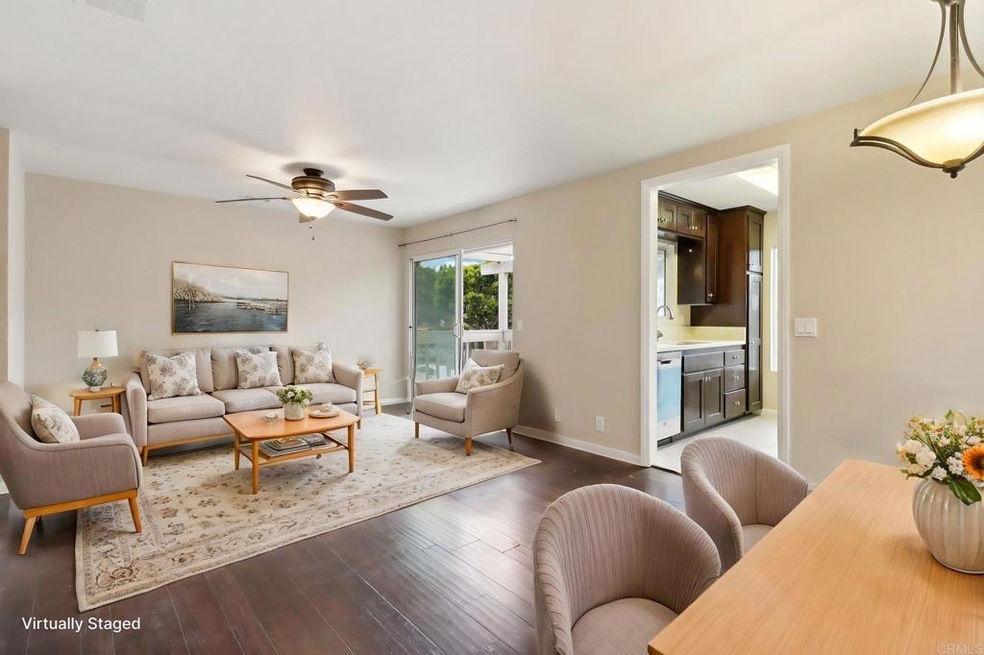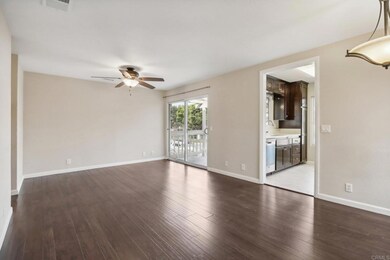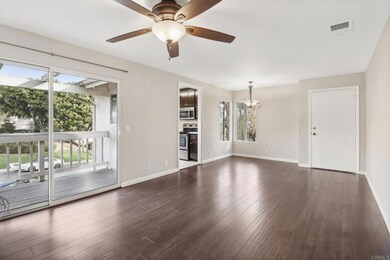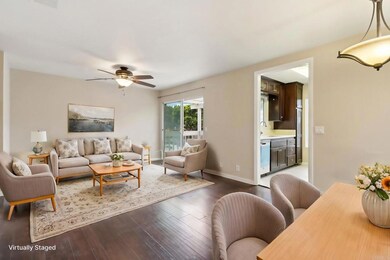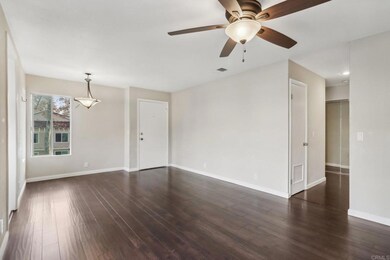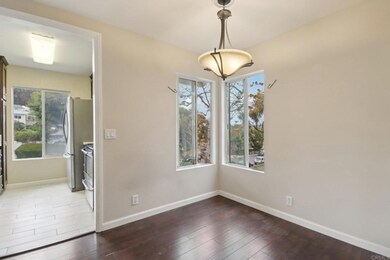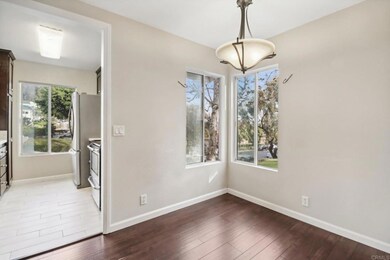
Highlights
- City Lights View
- End Unit
- Tennis Courts
- Rancho Buena Vista High School Rated A-
- Community Pool
- Laundry Room
About This Home
As of December 2024A Delightful top floor 2 bedroom, 2 bathroom condo located in The Park Condos in Vista. Recently updated kitchen cabinets, granite counter tops, stainless steel refrigerator and large sink. Laminate flooring in the majority of the unit. An abundance of natural light due to plentiful windows. Primary suite has its own bathroom, ceiling fans in both bedrooms and family room, central a/c. Laundry closet with washer and dryer. Mirrored closet doors for additional storage. End unit so plenty of privacy. Deck off the family room is perfect to enjoy your morning cuppa, or Al Fresco dining. The community has tennis court and swimming pool, lovely walking paths set in a tree lined area make walks even more enjoyable. A detached 1 car garage, plus 1 assigned parking space come with the home. Visitor parking available. Located close to the 78, I-5 and amenities. Property is virtually staged. Condo is located in a qualifying census tract for 1% down no mortgage insurance program with as forgivable second.
Last Agent to Sell the Property
Palisade Realty Inc. Brokerage Email: debbielawes@mac.com License #01455553 Listed on: 12/04/2024

Property Details
Home Type
- Condominium
Est. Annual Taxes
- $3,962
Year Built
- Built in 1986
Lot Details
- End Unit
- Two or More Common Walls
HOA Fees
- $450 Monthly HOA Fees
Parking
- 1 Car Garage
Property Views
- City Lights
- Woods
- Canyon
- Park or Greenbelt
- Neighborhood
Interior Spaces
- 878 Sq Ft Home
- 1-Story Property
- Family Room
Bedrooms and Bathrooms
- 2 Main Level Bedrooms
- 2 Full Bathrooms
Laundry
- Laundry Room
- Dryer
- Washer
Utilities
- Central Air
- No Heating
Additional Features
- Exterior Lighting
- Suburban Location
Listing and Financial Details
- Tax Tract Number 194
- Assessor Parcel Number 1640825010
- Seller Considering Concessions
Community Details
Overview
- 104 Units
- Sommerset Of Vista Association, Phone Number (760) 941-2443
- The Park Condos
- Maintained Community
Recreation
- Tennis Courts
- Community Pool
Pet Policy
- Pets Allowed
Ownership History
Purchase Details
Home Financials for this Owner
Home Financials are based on the most recent Mortgage that was taken out on this home.Purchase Details
Purchase Details
Home Financials for this Owner
Home Financials are based on the most recent Mortgage that was taken out on this home.Purchase Details
Purchase Details
Home Financials for this Owner
Home Financials are based on the most recent Mortgage that was taken out on this home.Purchase Details
Home Financials for this Owner
Home Financials are based on the most recent Mortgage that was taken out on this home.Purchase Details
Home Financials for this Owner
Home Financials are based on the most recent Mortgage that was taken out on this home.Similar Homes in the area
Home Values in the Area
Average Home Value in this Area
Purchase History
| Date | Type | Sale Price | Title Company |
|---|---|---|---|
| Grant Deed | $499,000 | Ticor Title | |
| Grant Deed | $499,000 | Ticor Title | |
| Grant Deed | -- | -- | |
| Grant Deed | $260,000 | Title365 | |
| Trustee Deed | $198,000 | None Available | |
| Quit Claim Deed | -- | Chicago Title Co | |
| Grant Deed | $87,500 | California Title Company | |
| Grant Deed | $85,000 | Chicago Title Co |
Mortgage History
| Date | Status | Loan Amount | Loan Type |
|---|---|---|---|
| Open | $474,050 | New Conventional | |
| Closed | $474,050 | New Conventional | |
| Previous Owner | $209,000 | New Conventional | |
| Previous Owner | $220,000 | New Conventional | |
| Previous Owner | $75,000 | Credit Line Revolving | |
| Previous Owner | $169,100 | Unknown | |
| Previous Owner | $122,900 | Purchase Money Mortgage | |
| Previous Owner | $80,000 | Purchase Money Mortgage | |
| Previous Owner | $69,600 | Purchase Money Mortgage | |
| Previous Owner | $82,500 | FHA |
Property History
| Date | Event | Price | Change | Sq Ft Price |
|---|---|---|---|---|
| 12/31/2024 12/31/24 | Sold | $499,000 | 0.0% | $568 / Sq Ft |
| 12/10/2024 12/10/24 | Pending | -- | -- | -- |
| 12/04/2024 12/04/24 | For Sale | $499,000 | +91.9% | $568 / Sq Ft |
| 03/18/2016 03/18/16 | Sold | $260,000 | +0.4% | $296 / Sq Ft |
| 02/10/2016 02/10/16 | Pending | -- | -- | -- |
| 01/15/2016 01/15/16 | For Sale | $259,000 | -- | $295 / Sq Ft |
Tax History Compared to Growth
Tax History
| Year | Tax Paid | Tax Assessment Tax Assessment Total Assessment is a certain percentage of the fair market value that is determined by local assessors to be the total taxable value of land and additions on the property. | Land | Improvement |
|---|---|---|---|---|
| 2024 | $3,962 | $301,743 | $161,398 | $140,345 |
| 2023 | $3,882 | $295,828 | $158,234 | $137,594 |
| 2022 | $3,873 | $290,029 | $155,132 | $134,897 |
| 2021 | $3,787 | $284,343 | $152,091 | $132,252 |
| 2020 | $3,762 | $281,428 | $150,532 | $130,896 |
| 2019 | $3,710 | $275,911 | $147,581 | $128,330 |
| 2018 | $3,559 | $270,502 | $144,688 | $125,814 |
| 2017 | $3,505 | $265,199 | $141,851 | $123,348 |
| 2016 | $3,016 | $215,000 | $115,000 | $100,000 |
| 2015 | $2,459 | $169,248 | $81,490 | $87,758 |
| 2014 | $2,402 | $165,933 | $79,894 | $86,039 |
Agents Affiliated with this Home
-
Debbie Lawes

Seller's Agent in 2024
Debbie Lawes
Palisade Realty Inc.
(760) 214-4947
1 in this area
49 Total Sales
-
Amanda Abruzzo-Cooke

Buyer's Agent in 2024
Amanda Abruzzo-Cooke
Real Broker
(845) 453-3242
1 in this area
50 Total Sales
-
Daiuy Nguyen
D
Seller's Agent in 2016
Daiuy Nguyen
Thaidan Corp
(619) 204-2121
7 Total Sales
-
Charles Murch

Buyer's Agent in 2016
Charles Murch
Berkshire Hathaway HomeServices California Properties
(619) 517-5307
12 Total Sales
Map
Source: California Regional Multiple Listing Service (CRMLS)
MLS Number: NDP2410396
APN: 164-082-50-10
- 225 Diamond Way Unit 212
- 175 Bronze Way
- 129 Brass Ln
- 760 Silver Dr
- 699 Ascot Dr
- 801-19 W Vista Way
- 317 N Melrose Dr Unit B
- 325 N Melrose Dr Unit A
- 317 N Melrose Dr Unit E
- 229 Yacon St
- 375 N Melrose Dr Unit A
- 371 N Melrose Dr Unit A
- 383 N Melrose Dr Unit G
- 345 N Melrose Dr Unit G
- 337 N Melrose Dr Unit E
- 757 Anns Way
- 411 Palmbark St
- 219 Plymouth Dr
- 809 Olive Ave Unit 11
- 809 Olive Ave Unit 35
