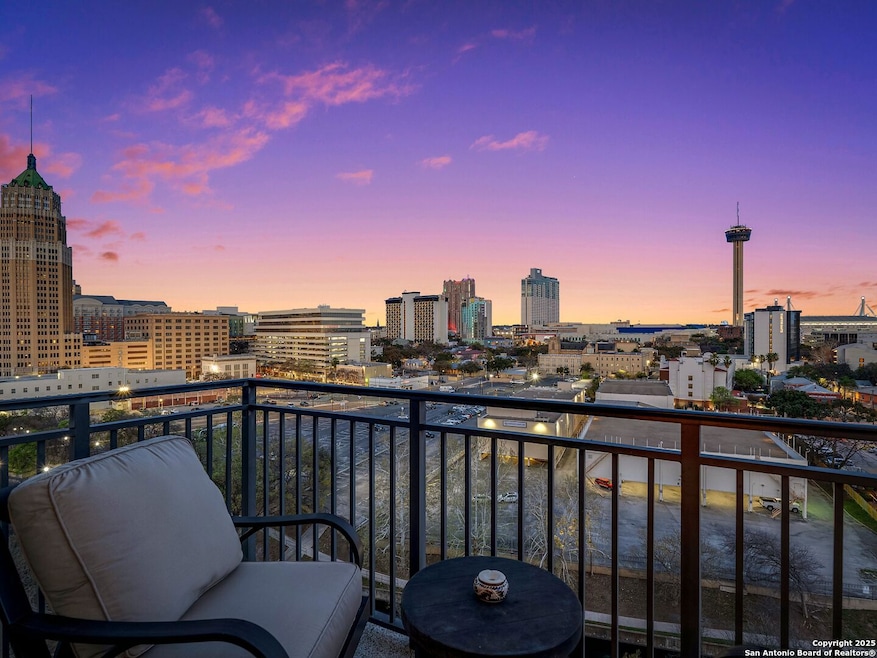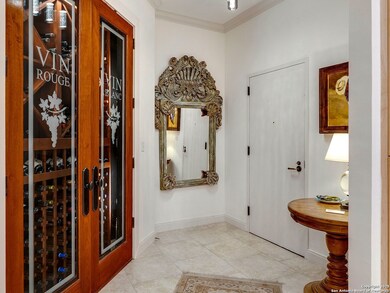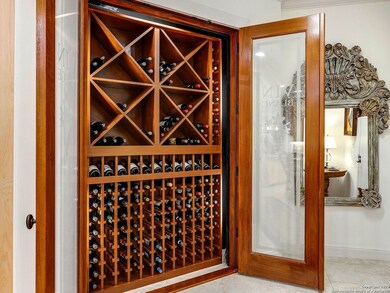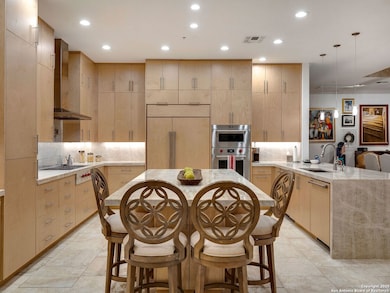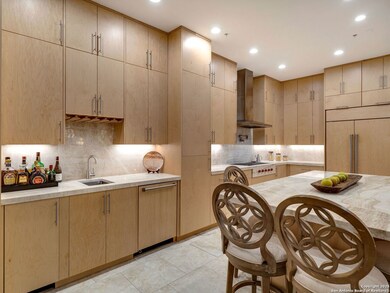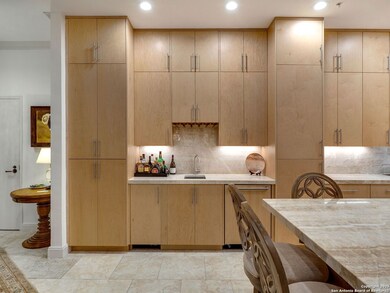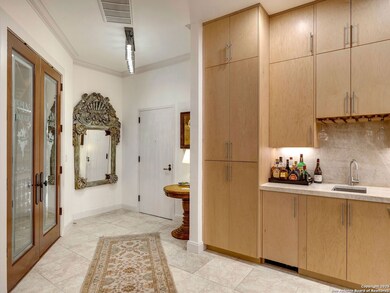
230 Dwyer Ave Unit 803 San Antonio, TX 78204
Downtown San Antonio NeighborhoodHighlights
- Open Floorplan
- High Ceiling
- Island without Cooktop
- Wood Flooring
- Walk-In Pantry
- Eat-In Kitchen
About This Home
As of May 2025Unique opportunity for this elegant and sophisticated Luxury High rise living on the San Antonio Riverwalk. Intimate views and luxury living located downtown on the Riverwalk near historic King William offer exceptional living for the connoisseur of life. Spectacular skyline views are breathtaking in this secured concierge lifestyle. Designer finishes with exceptional style are the statement of elegance throughout the home. Complete with amenities - a rooftop pool with outdoor kitchen, professionally equipped exercise room as well as an entertainment room with river walk access. With approximately 2900 sqft of living space, this extraordinary luxury condominium offers incredible living and entertaining opportunities and includes 2 additional large storage units and 2 parking spaces. The building is equipped with EV charging for each private parking space. Exceptional living in the center of Downtown San Antonio.
Last Agent to Sell the Property
Randy Cunningham
Kuper Sotheby's Int'l Realty Listed on: 03/17/2025
Last Buyer's Agent
Leonardo Abad
512 Proper LLC
Property Details
Home Type
- Condominium
Est. Annual Taxes
- $17,447
Year Built
- Built in 2004
HOA Fees
- $1,906 Monthly HOA Fees
Parking
- 2 Car Garage
Home Design
- Slab Foundation
- Composition Shingle Roof
- Roof Vent Fans
- Stone Siding
- Stucco
Interior Spaces
- 2,883 Sq Ft Home
- Open Floorplan
- High Ceiling
- Ceiling Fan
- Chandelier
- Mock Fireplace
- Double Pane Windows
- Living Room with Fireplace
- Combination Dining and Living Room
- Utility Room with Study Area
- Stone or Rock in Basement
Kitchen
- Eat-In Kitchen
- Two Eating Areas
- Breakfast Bar
- Walk-In Pantry
- Cooktop<<rangeHoodToken>>
- <<microwave>>
- Ice Maker
- Dishwasher
- Island without Cooktop
- Disposal
Flooring
- Wood
- Ceramic Tile
Bedrooms and Bathrooms
- 3 Bedrooms
- Walk-In Closet
Laundry
- Laundry Room
- Washer Hookup
Home Security
Schools
- Bonham Elementary School
- Tafolla Middle School
- Brackenrdg High School
Utilities
- Central Heating and Cooling System
- Heating System Uses Natural Gas
- Private Sewer
Listing and Financial Details
- Assessor Parcel Number 001741008030
Community Details
Overview
- $250 HOA Transfer Fee
- La Cascada HOA
- Built by SECO LTD
- Mandatory home owners association
- 20-Story Property
Security
- Fire and Smoke Detector
Ownership History
Purchase Details
Purchase Details
Purchase Details
Home Financials for this Owner
Home Financials are based on the most recent Mortgage that was taken out on this home.Similar Homes in San Antonio, TX
Home Values in the Area
Average Home Value in this Area
Purchase History
| Date | Type | Sale Price | Title Company |
|---|---|---|---|
| Vendors Lien | -- | Presidio Title | |
| Warranty Deed | -- | Chicago Title | |
| Vendors Lien | -- | Presidio Title |
Mortgage History
| Date | Status | Loan Amount | Loan Type |
|---|---|---|---|
| Previous Owner | $466,400 | New Conventional | |
| Closed | $58,300 | No Value Available |
Property History
| Date | Event | Price | Change | Sq Ft Price |
|---|---|---|---|---|
| 05/21/2025 05/21/25 | Sold | -- | -- | -- |
| 03/17/2025 03/17/25 | For Sale | $945,000 | 0.0% | $328 / Sq Ft |
| 12/30/2016 12/30/16 | Rented | $3,700 | 0.0% | -- |
| 11/30/2016 11/30/16 | Under Contract | -- | -- | -- |
| 07/28/2016 07/28/16 | For Rent | $3,700 | +5.7% | -- |
| 08/01/2012 08/01/12 | Off Market | $3,500 | -- | -- |
| 05/01/2012 05/01/12 | Rented | $3,500 | 0.0% | -- |
| 04/01/2012 04/01/12 | Under Contract | -- | -- | -- |
| 03/11/2012 03/11/12 | For Rent | $3,500 | -- | -- |
Tax History Compared to Growth
Tax History
| Year | Tax Paid | Tax Assessment Tax Assessment Total Assessment is a certain percentage of the fair market value that is determined by local assessors to be the total taxable value of land and additions on the property. | Land | Improvement |
|---|---|---|---|---|
| 2023 | $13,441 | $715,000 | $161,910 | $553,090 |
| 2022 | $18,548 | $684,530 | $161,910 | $522,620 |
| 2021 | $18,382 | $657,960 | $161,910 | $496,050 |
| 2020 | $18,995 | $630,000 | $161,910 | $468,090 |
| 2019 | $17,196 | $600,000 | $161,910 | $438,090 |
| 2018 | $19,012 | $670,000 | $161,910 | $508,090 |
| 2017 | $18,910 | $670,000 | $161,910 | $508,090 |
| 2016 | $19,160 | $678,850 | $161,910 | $516,940 |
| 2015 | -- | $651,870 | $161,910 | $489,960 |
| 2014 | -- | $548,380 | $0 | $0 |
Agents Affiliated with this Home
-
R
Seller's Agent in 2025
Randy Cunningham
Kuper Sotheby's Int'l Realty
-
L
Buyer's Agent in 2025
Leonardo Abad
512 Proper LLC
-
L
Seller's Agent in 2016
Laura Nikas
Lynn Knapik Real Estate LLC
-
N
Seller's Agent in 2012
Neal Zingelmann
Z Texas Real Estate, LLC
-
S
Buyer's Agent in 2012
SERGEY LITVINOV
Kuper Sotheby's Int'l Realty
Map
Source: San Antonio Board of REALTORS®
MLS Number: 1850568
APN: 00174-100-8030
- 8810 Tonkawa Trail
- 112 King William
- 211 N Presa St Unit 2
- 241 King William
- 215 Beauregard
- 236 Madison
- 217 W Johnson
- 112 Guadalupe St
- 338 Madison
- 831 S Flores St Unit 2212
- 831 S Flores St Unit 2310
- 831 S Flores St Unit 1104
- 831 S Flores St Unit 2107
- 610 E Market St Unit 3118
- 610 E Market St Unit 3007
- 610 E Market St Unit 3110
- 610 E Market St Unit 2716
- 610 E Market St Unit 2715
- 610 E Market St Unit 2510
- 610 E Market St Unit 2706
