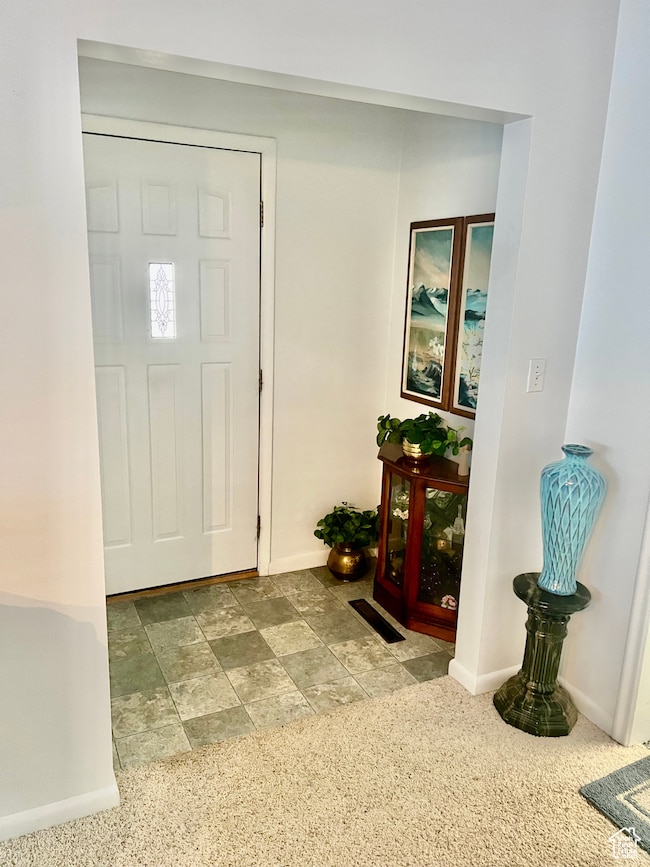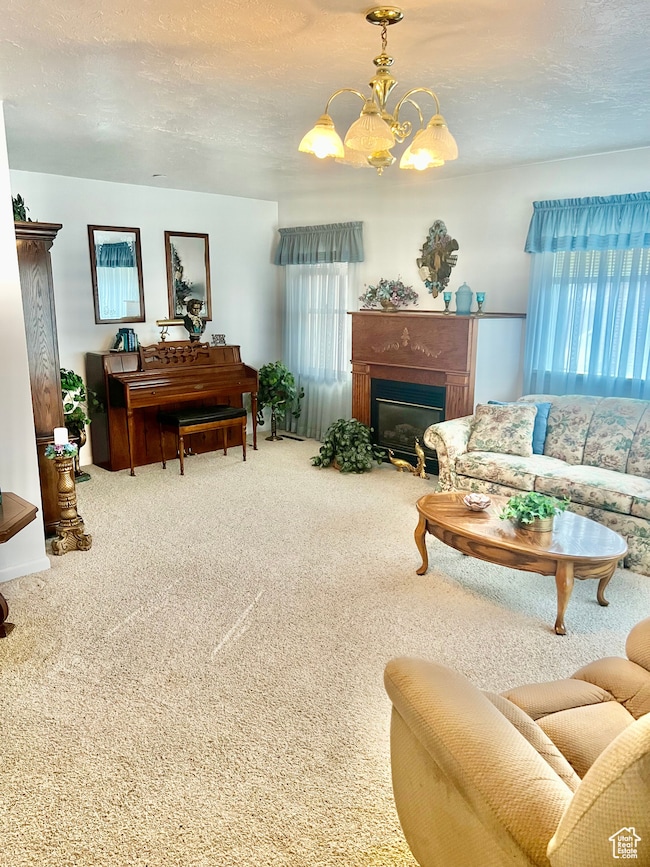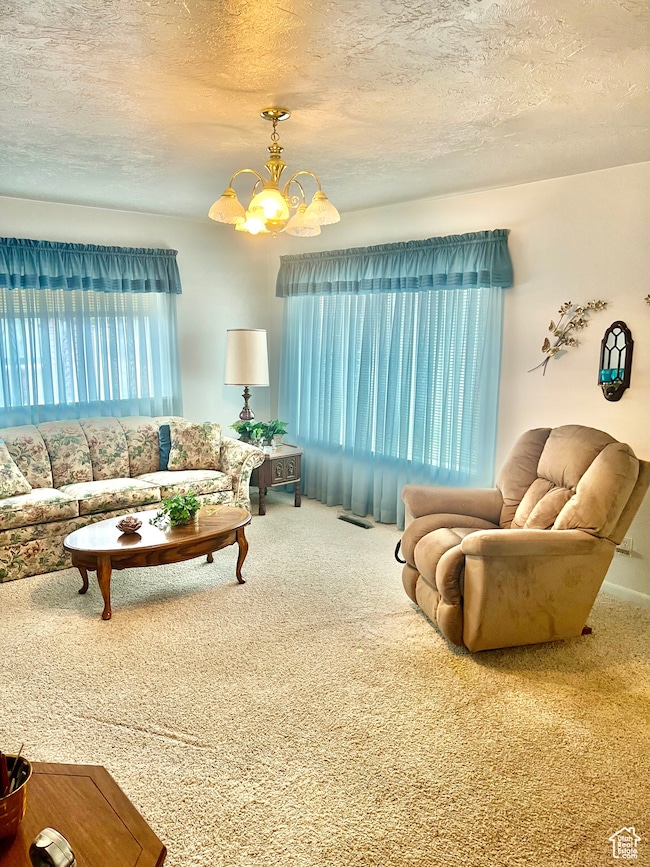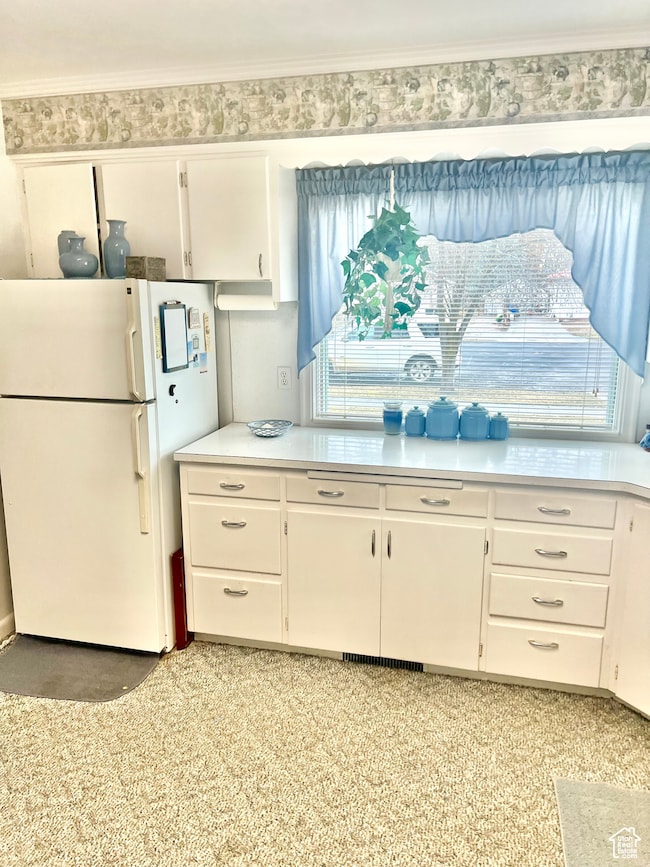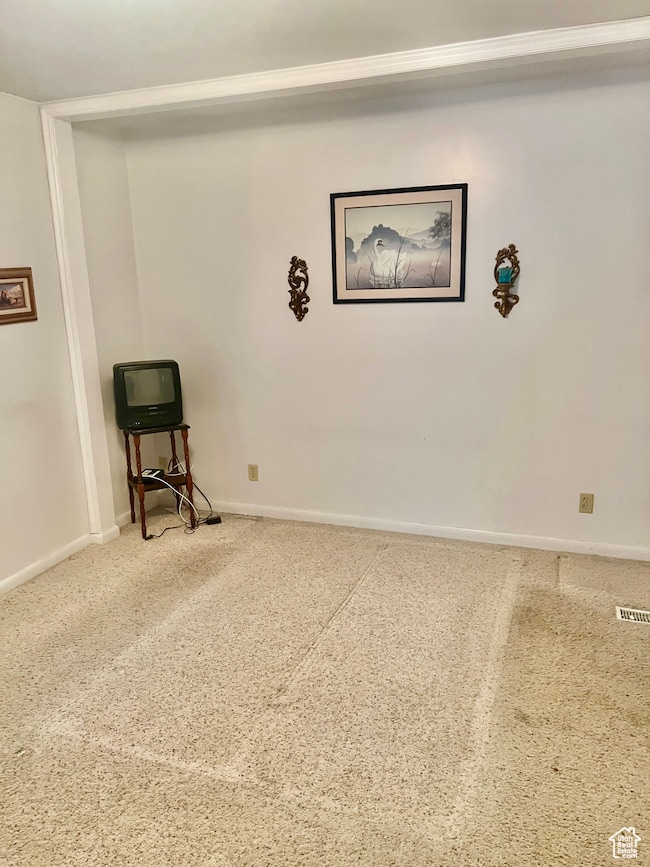
230 E Oneida St Preston, ID 83263
Estimated payment $1,911/month
Highlights
- Mature Trees
- No HOA
- 1 Car Attached Garage
- Main Floor Primary Bedroom
- Covered patio or porch
- Bungalow
About This Home
We have added a bonus! $10,000 allowance for paint, updated floor coverings or closing costs! Nice three bedroom, 1 full bath and 2 3/4 baths brick home with full downstairs, family room, bath down, and a convenient location. This home has a roof put on in 2020, a covered patio, beautiful fenced backyard with mature trees. This well built brick home has backyard privacy, a place to garden, and close access to town, schools and library. Not only is it a well cared for house, it is priced to sell quickly. Call for an appointment.
Listing Agent
Kristen Beckstead
Beckstead Real Estate, LLC License #6525875 Listed on: 03/24/2025
Home Details
Home Type
- Single Family
Est. Annual Taxes
- $1,341
Year Built
- Built in 1950
Lot Details
- 8,712 Sq Ft Lot
- Property is Fully Fenced
- Landscaped
- Sprinkler System
- Mature Trees
- Property is zoned Single-Family
Parking
- 1 Car Attached Garage
Home Design
- Bungalow
- Brick Exterior Construction
Interior Spaces
- 2,502 Sq Ft Home
- 2-Story Property
- Self Contained Fireplace Unit Or Insert
- Blinds
- Free-Standing Range
Flooring
- Carpet
- Linoleum
Bedrooms and Bathrooms
- 3 Bedrooms | 2 Main Level Bedrooms
- Primary Bedroom on Main
Laundry
- Dryer
- Washer
Basement
- Basement Fills Entire Space Under The House
- Exterior Basement Entry
Outdoor Features
- Covered patio or porch
- Outbuilding
Schools
- Oakwood Elementary School
- Preston Middle School
- Preston High School
Utilities
- Forced Air Heating and Cooling System
- Natural Gas Connected
Community Details
- No Home Owners Association
Listing and Financial Details
- Assessor Parcel Number RP04064.00
Map
Home Values in the Area
Average Home Value in this Area
Tax History
| Year | Tax Paid | Tax Assessment Tax Assessment Total Assessment is a certain percentage of the fair market value that is determined by local assessors to be the total taxable value of land and additions on the property. | Land | Improvement |
|---|---|---|---|---|
| 2024 | $1,122 | $363,481 | $60,000 | $303,481 |
| 2023 | $852 | $366,151 | $60,000 | $306,151 |
| 2022 | $1,410 | $349,848 | $25,600 | $324,248 |
| 2021 | $1,342 | $216,220 | $25,600 | $190,620 |
| 2019 | $1,239 | $160,549 | $25,600 | $134,949 |
| 2018 | $1,282 | $160,575 | $23,800 | $136,775 |
| 2017 | $1,214 | $160,575 | $23,800 | $136,775 |
| 2016 | $1,163 | $144,890 | $23,800 | $121,090 |
| 2015 | $1,152 | $144,890 | $23,800 | $121,090 |
| 2014 | $14,586 | $144,890 | $23,800 | $121,090 |
| 2013 | $12,999 | $144,890 | $23,800 | $121,090 |
Property History
| Date | Event | Price | Change | Sq Ft Price |
|---|---|---|---|---|
| 05/12/2025 05/12/25 | Pending | -- | -- | -- |
| 03/24/2025 03/24/25 | For Sale | $339,000 | -- | $135 / Sq Ft |
Purchase History
| Date | Type | Sale Price | Title Company |
|---|---|---|---|
| Quit Claim Deed | -- | -- |
Similar Homes in Preston, ID
Source: UtahRealEstate.com
MLS Number: 2072365
APN: 00004064-00

