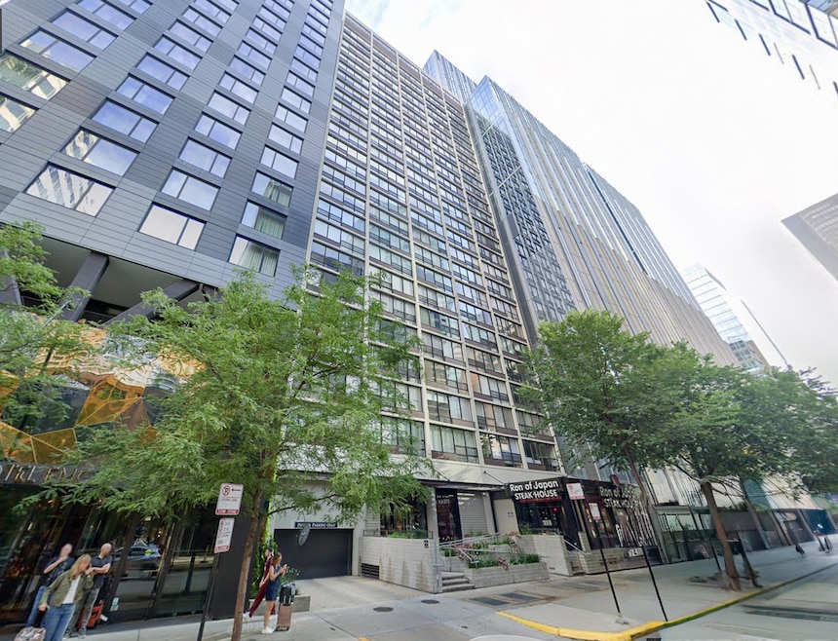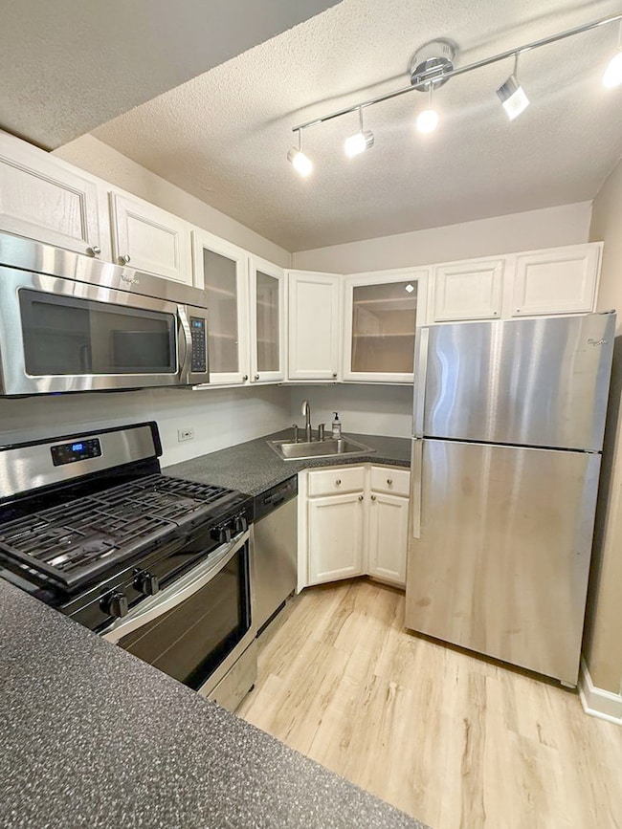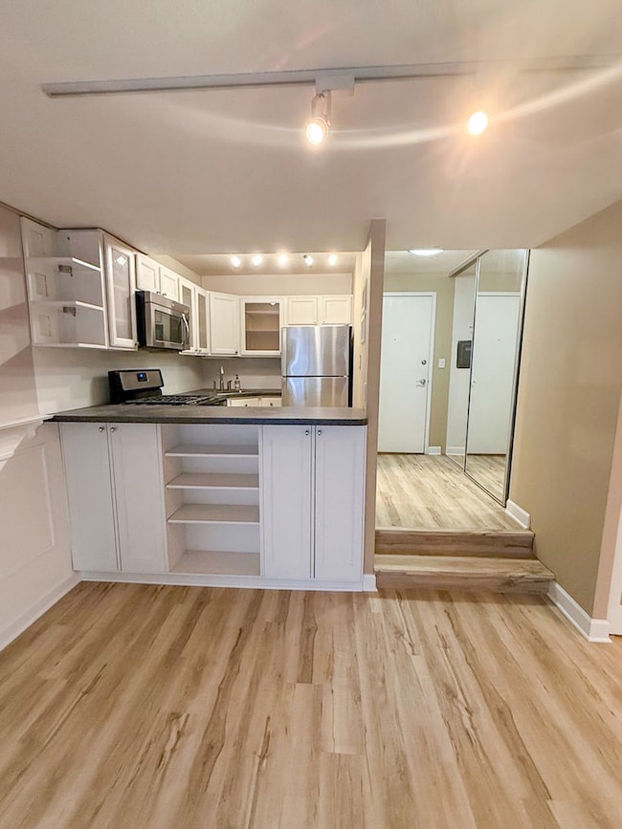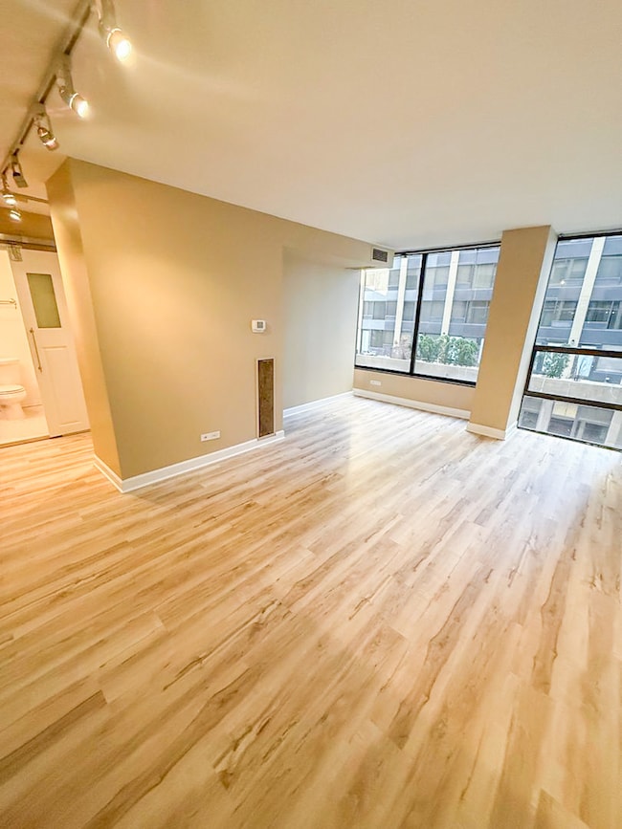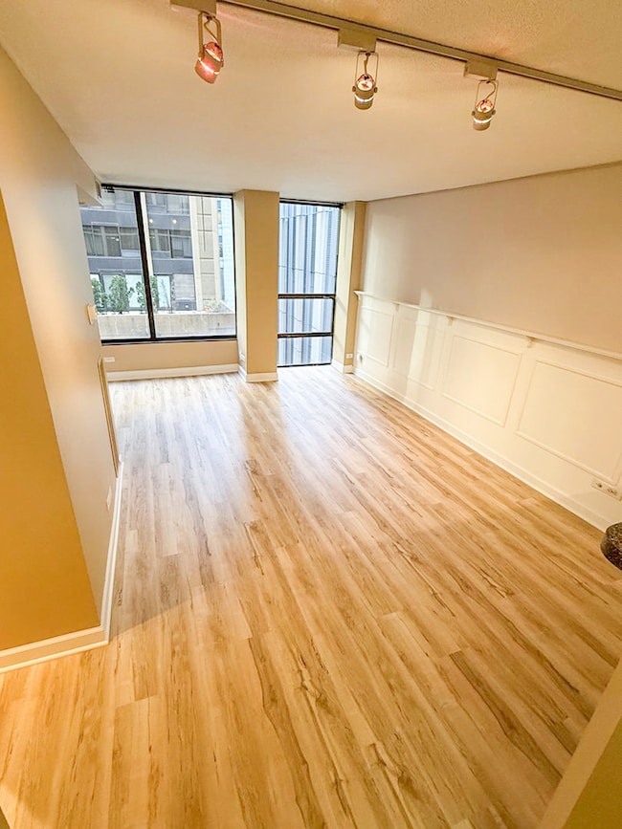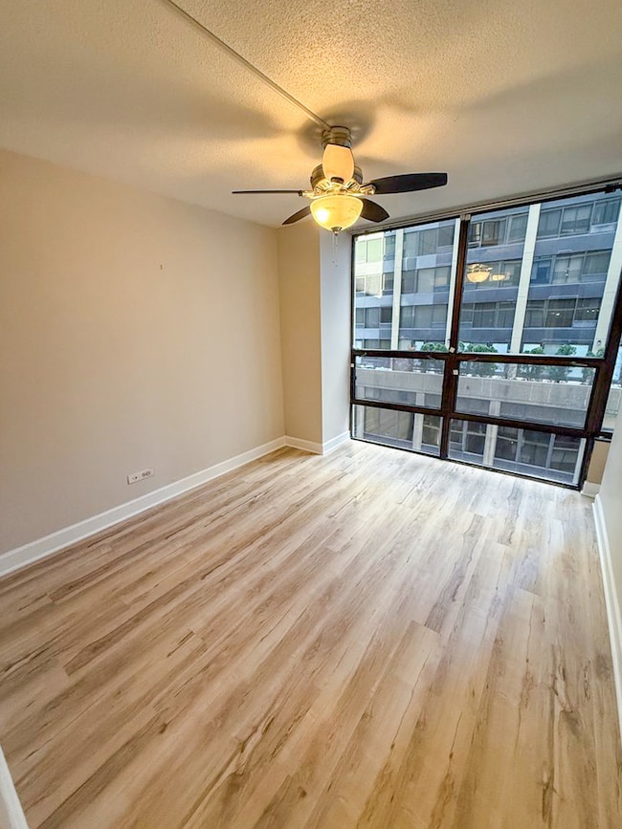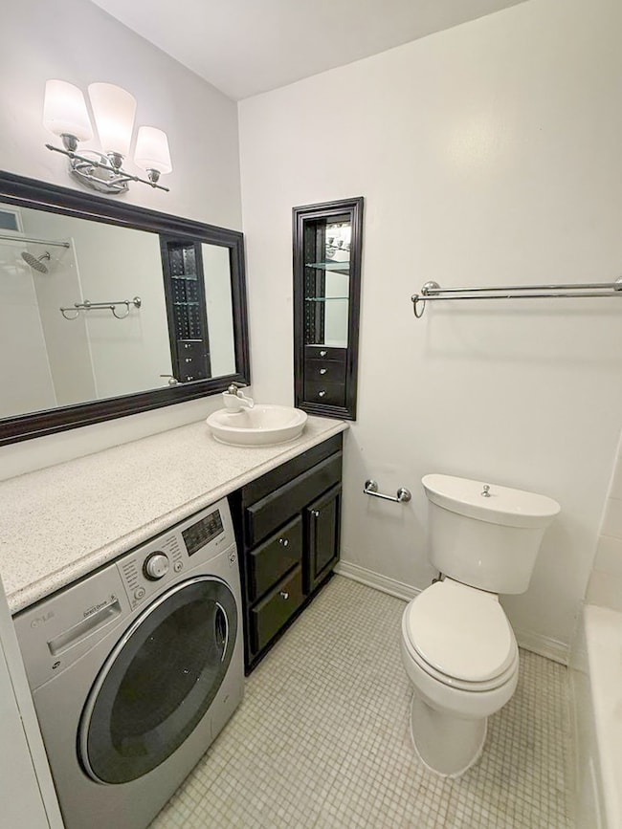230 E Ontario St, Unit 1403 Floor 15 Chicago, IL 60611
Streeterville NeighborhoodHighlights
- Doorman
- In Ground Pool
- Main Floor Bedroom
- Fitness Center
- Rooftop Deck
- Party Room
About This Home
Welcome to this well-designed junior 1-bedroom apartment in the heart of Streeterville. Enjoy an open layout with great natural light, generous closet space, and unbeatable access to Chicago's lakefront, shopping, dining, and public transit. Perfect for students, medical professionals, and anyone looking for a convenient downtown lifestyle. Apartment Features: - Efficient junior 1-bedroom floor plan - Bright living area with large windows - Open kitchen layout - Ample closet and storage space - Heat, gas, water, and trash included - Air conditioning Building Amenities: - 24-hour door staff with secured entry - Outdoor swimming pool with patio area - Fitness/exercise room - Party/meeting room for residents - On-site laundry facilities - On-site management and maintenance - Package receiving - Bicycle storage - Garage parking available (additional cost) Neighborhood Highlights - Steps to Michigan Avenue shopping and restaurants - Close to Northwestern Hospital & Northwestern University - Minutes to Ohio Street Beach and Lakefront Trail - Near Target, Whole Foods, Trader Joe's, CVS, Walgreens - Walkable to gyms, coffee shops, and entertainment - Quick access to CTA bus routes & Red Line Don't miss the opportunity to live in one of Chicago's most desirable downtown neighborhoods. Schedule a tour today! $600 one-time only non-refundable move in fee. $75 application fee per adult. In addition - A moving security deposit of $250.00, plus a moving fee of $150.00 is required for moves occurring Monday through Friday. Saturday moves will now be allowed from 9AM - 12PM only. The deposit amount will remain $250. The moving fee will be $500. Also, moves that run over the 12 pm deadline will be charged $100 per hour. This fee will be deducted from the deposit. These rules pertain only to Saturday moves, Sunday moves remain prohibited. Residents conducting prohibited and/ or off-hours moves can be fined up to $500.
Condo Details
Home Type
- Condominium
Est. Annual Taxes
- $3,336
Year Built
- Built in 1969
Parking
- 1 Car Garage
Home Design
- Entry on the 15th floor
- Brick Exterior Construction
Interior Spaces
- 650 Sq Ft Home
- Family Room
- Combination Dining and Living Room
- Storage
- Laundry Room
Kitchen
- Range
- Microwave
- Dishwasher
- Stainless Steel Appliances
Flooring
- Carpet
- Ceramic Tile
Bedrooms and Bathrooms
- 1 Bedroom
- 1 Potential Bedroom
- Main Floor Bedroom
- Bathroom on Main Level
- 1 Full Bathroom
Outdoor Features
- In Ground Pool
- Rooftop Deck
Utilities
- Central Air
- Heating System Uses Natural Gas
- Lake Michigan Water
Listing and Financial Details
- Property Available on 11/13/25
- Rent includes cable TV, heat, water, air conditioning
- 12 Month Lease Term
Community Details
Overview
- 144 Units
- Dennis Association, Phone Number (773) 472-2300
- Property managed by Kane Property Management
- 28-Story Property
Amenities
- Doorman
- Sundeck
- Party Room
- Coin Laundry
- Service Elevator
- Community Storage Space
- Elevator
Recreation
- Bike Trail
Pet Policy
- No Pets Allowed
Security
- Resident Manager or Management On Site
Map
About This Building
Source: Midwest Real Estate Data (MRED)
MLS Number: 12516971
APN: 17-10-203-028-1070
- 230 E Ontario St Unit 905
- 230 E Ontario St Unit 2305
- 230 E Ontario St Unit 805
- 230 E Ontario St Unit 1703
- 230 E Ontario St Unit 1204
- 600 N Fairbanks Ct Unit 1406
- 600 N Fairbanks Ct Unit 3610
- 600 N Fairbanks Ct Unit 2403
- 211 E Ohio St Unit 2707
- 211 E Ohio St Unit 2819
- 211 E Ohio St Unit 1013
- 211 E Ohio St Unit 809
- 211 E Ohio St Unit 2012
- 211 E Ohio St Unit 1211
- 211 E Ohio St Unit 2806
- 550 N St Clair St Unit 2402
- 550 N Saint Clair St Unit 2601
- 550 N Saint Clair St Unit 1508
- 550 N Saint Clair St Unit 2301
- 550 N Saint Clair St Unit 2603
- 233 E Erie St Unit 3002
- 233 E Erie St Unit 1902
- 600 N Fairbanks Ct Unit 1607
- 600 N Fairbanks Ct Unit 3201
- 600 N Fairbanks Ct Unit 2909
- 210 E Grand Ave
- 300 E Ohio St
- 300 E Ohio St
- 300 E Ohio St
- 300 E Ohio St
- 211 E Ohio St Unit 618
- 211 E Ohio St
- 211 E Ohio St
- 211 E Ohio St
- 211 E Ohio St Unit 2513
- 211 E Ohio St Unit 910
- 211 E Ohio St Unit 1215
- 211 E Ohio St Unit 2505
- 211 E Ohio St Unit 1711
- 211 E Ohio St Unit 1401
