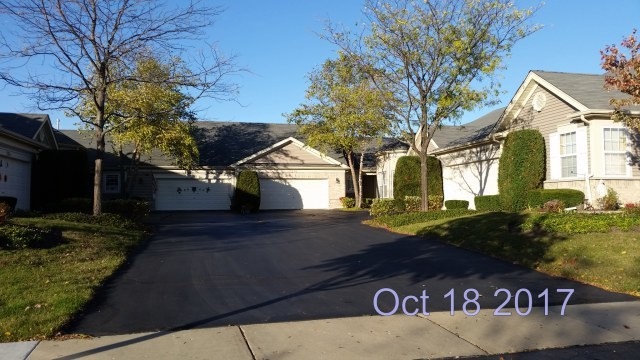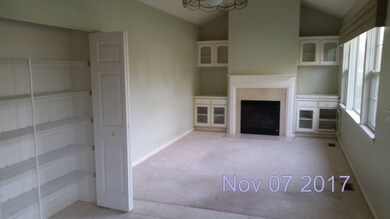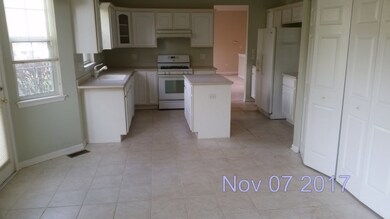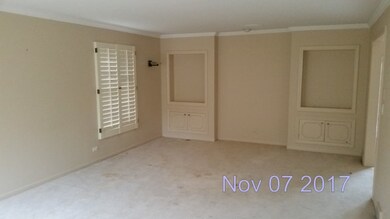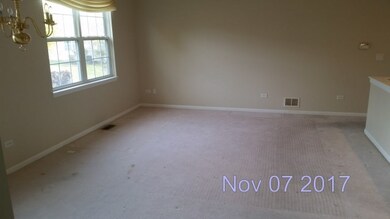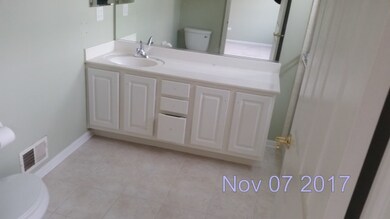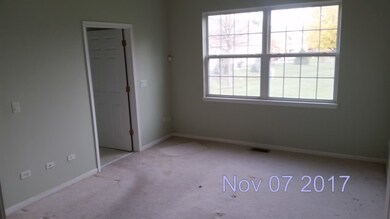
230 Enfield Ln Unit 4 Grayslake, IL 60030
Estimated Value: $342,000 - $347,000
Highlights
- Senior Community
- Attached Garage
- Forced Air Heating and Cooling System
About This Home
As of May 2018Enjoy these great amenities such as a pool, clubhouse, work out area and recreational facility in this 55+ community. See attachment for PAS requirements and WFHM offer submittal information in MLS document section. Please submit all offers to the listing broker/agent.
Last Listed By
Cynthia Klassman
Real Estate One LTD Listed on: 11/13/2017
Townhouse Details
Home Type
- Townhome
Est. Annual Taxes
- $8,595
Year Built
- 2002
Lot Details
- 3,441
HOA Fees
- $310 per month
Parking
- Attached Garage
- Parking Included in Price
Home Design
- Vinyl Siding
Bedrooms and Bathrooms
- Primary Bathroom is a Full Bathroom
Unfinished Basement
- Basement Fills Entire Space Under The House
- Finished Basement Bathroom
Utilities
- Forced Air Heating and Cooling System
- Heating System Uses Gas
Community Details
Overview
- Senior Community
Pet Policy
- Pets Allowed
Ownership History
Purchase Details
Purchase Details
Purchase Details
Home Financials for this Owner
Home Financials are based on the most recent Mortgage that was taken out on this home.Purchase Details
Purchase Details
Home Financials for this Owner
Home Financials are based on the most recent Mortgage that was taken out on this home.Similar Homes in Grayslake, IL
Home Values in the Area
Average Home Value in this Area
Purchase History
| Date | Buyer | Sale Price | Title Company |
|---|---|---|---|
| Dobey Richard | $335,000 | Fidelity National Title | |
| Livin Kowal Ruth Mae | -- | Attorney | |
| Kowal Ruth Mae | $165,000 | Orange Coast Lender Services | |
| Us National Bank Assn | -- | Premier Title | |
| Evans Jill | $258,000 | Chicago Title |
Mortgage History
| Date | Status | Borrower | Loan Amount |
|---|---|---|---|
| Previous Owner | Kowal Ruth Mae | $142,000 | |
| Previous Owner | Kowal Ruth Mae | $145,000 | |
| Previous Owner | Evans Jill M | $50,000 | |
| Previous Owner | Evans Jill | $162,701 | |
| Previous Owner | Evans Jill | $160,000 |
Property History
| Date | Event | Price | Change | Sq Ft Price |
|---|---|---|---|---|
| 05/10/2018 05/10/18 | Sold | $165,000 | +0.1% | $103 / Sq Ft |
| 04/21/2018 04/21/18 | Pending | -- | -- | -- |
| 04/12/2018 04/12/18 | Price Changed | $164,900 | -10.3% | $103 / Sq Ft |
| 03/28/2018 03/28/18 | For Sale | $183,900 | 0.0% | $115 / Sq Ft |
| 03/02/2018 03/02/18 | Pending | -- | -- | -- |
| 01/23/2018 01/23/18 | Price Changed | $183,900 | -7.1% | $115 / Sq Ft |
| 12/19/2017 12/19/17 | Price Changed | $197,900 | -7.9% | $123 / Sq Ft |
| 11/13/2017 11/13/17 | For Sale | $214,900 | -- | $134 / Sq Ft |
Tax History Compared to Growth
Tax History
| Year | Tax Paid | Tax Assessment Tax Assessment Total Assessment is a certain percentage of the fair market value that is determined by local assessors to be the total taxable value of land and additions on the property. | Land | Improvement |
|---|---|---|---|---|
| 2024 | $8,595 | $97,083 | $11,862 | $85,221 |
| 2023 | $6,196 | $89,100 | $10,887 | $78,213 |
| 2022 | $6,196 | $62,678 | $7,616 | $55,062 |
| 2021 | $6,087 | $60,244 | $7,320 | $52,924 |
| 2020 | $6,038 | $57,321 | $6,965 | $50,356 |
| 2019 | $5,803 | $54,994 | $6,682 | $48,312 |
| 2018 | $9,687 | $79,783 | $8,285 | $71,498 |
| 2017 | $8,959 | $75,047 | $7,793 | $67,254 |
| 2016 | $8,612 | $70,269 | $7,297 | $62,972 |
| 2015 | $8,316 | $64,196 | $6,666 | $57,530 |
| 2014 | $7,824 | $60,566 | $8,253 | $52,313 |
| 2012 | $7,912 | $63,254 | $8,619 | $54,635 |
Agents Affiliated with this Home
-
C
Seller's Agent in 2018
Cynthia Klassman
Real Estate One LTD
(847) 409-3872
1 in this area
26 Total Sales
-
Joe Gattone

Buyer's Agent in 2018
Joe Gattone
Compass
(847) 650-4048
4 in this area
150 Total Sales
Map
Source: Midwest Real Estate Data (MRED)
MLS Number: MRD09800363
APN: 06-14-308-036
- 2292 Ashbrook Ln
- 2265 Meadowcroft Ln Unit 2
- 35491 N Kenneth Dr
- 2328 Ashbrook Ln
- 70 Ashbrook Ct Unit 2
- 86 Ashbrook Ct
- 83 Ashbrook Ct
- 1462 Belle Haven Dr
- 21279 W Shorewood Rd
- 1333 Belle Haven Dr
- 389 Fairfax Ln
- 34625 N Il Route 83
- 88 Keeneland Ct
- 239 Frances Dr
- 532 Penny Ln
- 253 Frances Dr
- 2755 Sheldon Rd
- 1379 Amherst Ct
- 2814 Phillip Dr
- 1349 Amherst Ct
- 230 Enfield Ln Unit 4
- 232 Enfield Ln Unit 4
- 234 Enfield Ln Unit 4
- 2104 Carillon Dr Unit 4
- 228 Enfield Ln Unit 4
- 226 Enfield Ln
- 2100 Carillon Dr
- 224 Enfield Ln
- 2062 Carillon Dr
- 2108 Carillon Dr Unit 4
- 240 Enfield Ln
- 242 Enfield Ln
- 2096 Carillon Dr
- 2112 Carillon Dr
- 244 Enfield Ln
- 2070 Carillon Dr
- 2116 Carillon Dr Unit 4
- 2058 Carillon Dr Unit 4
- 206 Enfield Ln
- 208 Enfield Ln
