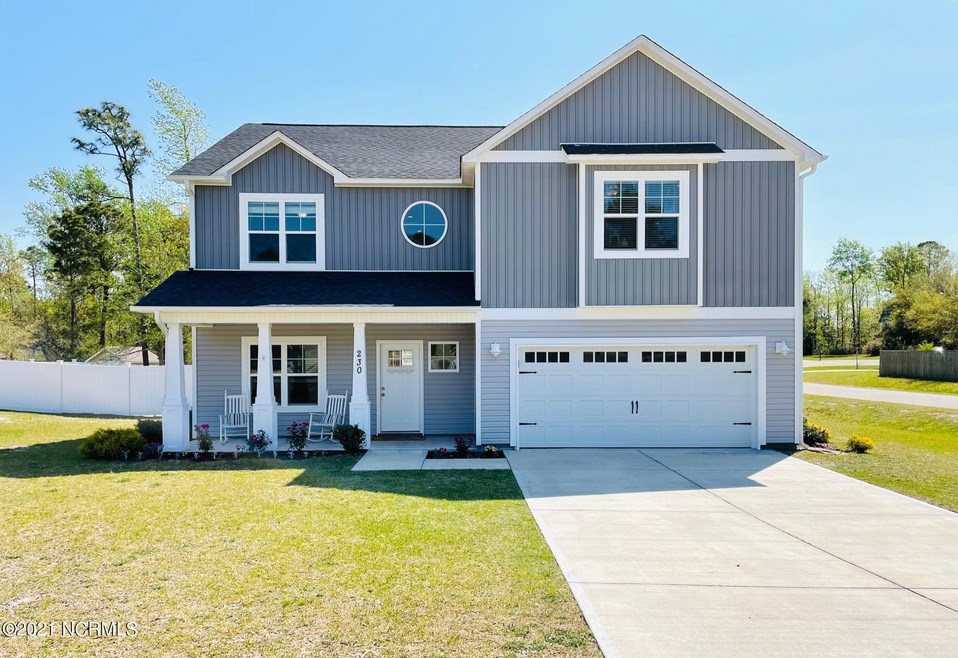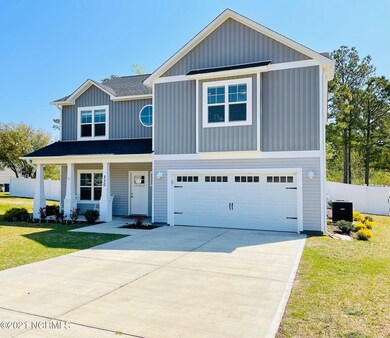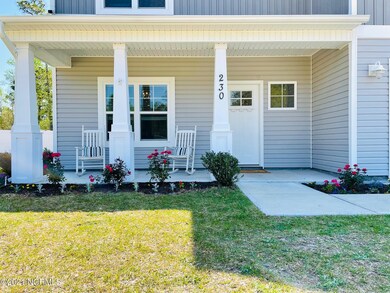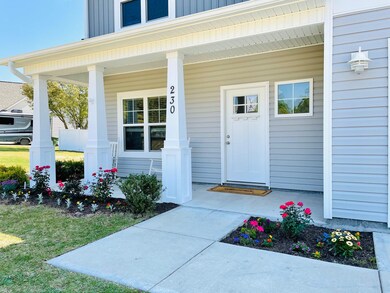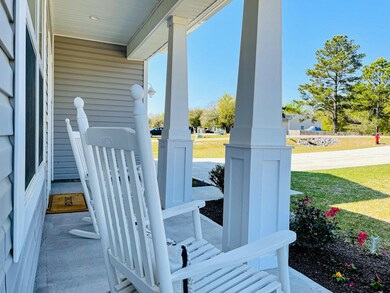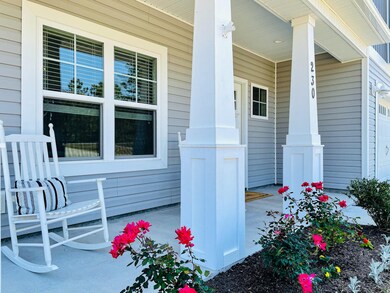
230 Everett Yopp Dr Sneads Ferry, NC 28460
Highlights
- Vaulted Ceiling
- Formal Dining Room
- Tray Ceiling
- Mud Room
- Porch
- Walk-In Closet
About This Home
As of July 2022Elegance meets casual. The details are endless and will draw you in. Nestled on a large lot in Sneads Ferry just minutes from the beach and the back gate of Camp Lejeune. As you park in front of the home you will notice the charming porch with boxed wood post, just perfect for your morning coffee. As you enter the home you are greeted by all the details. Beautiful floors, craftsman style trim surrounds the windows and doors, 5 panel doors, wide base boards, crown molding, neutral gray paint, high ceilings, a boxed ceiling in the dining room. And just wait until you see the kitchen. The custom cabinets, tiled back splash, stainless steel appliances and quiet white granite counter tops with gentle movement all make for a dream kitchen. The kitchen is open to a second dining area and a large living room with fireplace perfect for all to gather. The large windows let in the perfect amount of light. Upstairs you will find a grand owners suite with plenty of closet space trey ceiling, ceiling fan, large closet and on suite bathroom. The owners bathroom offers you double sinks and plenty of storage space. The home has 3 more large bedrooms with great size closets providing ample storage for all. Outside in the back yard you will be pleased with the vinyl fence and pretty trees. There is a perfect patio for you to enjoy the sunset! Call today to see this beautiful home.
Last Agent to Sell the Property
Lillian Wendricks
Century 21 Coastal Advantage License #238166 Listed on: 04/15/2021

Last Buyer's Agent
Matthew Berglund
Coldwell Banker Sea Coast Advantage-Hampstead
Home Details
Home Type
- Single Family
Est. Annual Taxes
- $2,261
Year Built
- Built in 2017
Lot Details
- 0.56 Acre Lot
- Lot Dimensions are 141 x 190 x 88 x 226
- Vinyl Fence
- Property is zoned R-20
HOA Fees
- $17 Monthly HOA Fees
Home Design
- Slab Foundation
- Wood Frame Construction
- Architectural Shingle Roof
- Vinyl Siding
- Stick Built Home
Interior Spaces
- 2,830 Sq Ft Home
- 2-Story Property
- Tray Ceiling
- Vaulted Ceiling
- Mud Room
- Formal Dining Room
- Fire and Smoke Detector
Kitchen
- Stove
- <<builtInMicrowave>>
- Dishwasher
Bedrooms and Bathrooms
- 4 Bedrooms
- Walk-In Closet
- Walk-in Shower
Parking
- 2 Car Attached Garage
- Driveway
Accessible Home Design
- Accessible Ramps
Outdoor Features
- Patio
- Porch
Utilities
- Central Air
- Heat Pump System
- On Site Septic
- Septic Tank
Community Details
- Everetts Creek Estates Subdivision
Listing and Financial Details
- Tax Lot 32
- Assessor Parcel Number 156877
Ownership History
Purchase Details
Home Financials for this Owner
Home Financials are based on the most recent Mortgage that was taken out on this home.Purchase Details
Home Financials for this Owner
Home Financials are based on the most recent Mortgage that was taken out on this home.Purchase Details
Home Financials for this Owner
Home Financials are based on the most recent Mortgage that was taken out on this home.Purchase Details
Home Financials for this Owner
Home Financials are based on the most recent Mortgage that was taken out on this home.Similar Homes in Sneads Ferry, NC
Home Values in the Area
Average Home Value in this Area
Purchase History
| Date | Type | Sale Price | Title Company |
|---|---|---|---|
| Warranty Deed | $430,000 | None Listed On Document | |
| Warranty Deed | $335,000 | None Available | |
| Warranty Deed | $255,000 | None Available | |
| Warranty Deed | $42,500 | None Available |
Mortgage History
| Date | Status | Loan Amount | Loan Type |
|---|---|---|---|
| Open | $445,480 | VA | |
| Previous Owner | $268,000 | New Conventional | |
| Previous Owner | $221,310 | VA | |
| Previous Owner | $158,000 | Commercial |
Property History
| Date | Event | Price | Change | Sq Ft Price |
|---|---|---|---|---|
| 07/29/2022 07/29/22 | Sold | $430,000 | -1.1% | $149 / Sq Ft |
| 07/05/2022 07/05/22 | Pending | -- | -- | -- |
| 06/30/2022 06/30/22 | For Sale | $435,000 | +29.9% | $151 / Sq Ft |
| 06/21/2021 06/21/21 | Sold | $335,000 | +3.1% | $118 / Sq Ft |
| 04/17/2021 04/17/21 | Pending | -- | -- | -- |
| 04/15/2021 04/15/21 | For Sale | $325,000 | +27.5% | $115 / Sq Ft |
| 06/22/2018 06/22/18 | Sold | $254,900 | +2.0% | $90 / Sq Ft |
| 04/23/2018 04/23/18 | Pending | -- | -- | -- |
| 11/10/2016 11/10/16 | For Sale | $249,900 | -- | $88 / Sq Ft |
Tax History Compared to Growth
Tax History
| Year | Tax Paid | Tax Assessment Tax Assessment Total Assessment is a certain percentage of the fair market value that is determined by local assessors to be the total taxable value of land and additions on the property. | Land | Improvement |
|---|---|---|---|---|
| 2024 | $2,261 | $345,223 | $47,500 | $297,723 |
| 2023 | $2,261 | $345,223 | $47,500 | $297,723 |
| 2022 | $2,261 | $345,223 | $47,500 | $297,723 |
| 2021 | $1,754 | $248,840 | $40,000 | $208,840 |
| 2020 | $1,754 | $248,840 | $40,000 | $208,840 |
| 2019 | $1,754 | $248,840 | $40,000 | $208,840 |
| 2018 | $954 | $135,250 | $40,000 | $95,250 |
| 2017 | $304 | $45,000 | $45,000 | $0 |
| 2016 | $304 | $45,000 | $0 | $0 |
| 2015 | $304 | $45,000 | $0 | $0 |
| 2014 | $304 | $45,000 | $0 | $0 |
Agents Affiliated with this Home
-
V
Seller's Agent in 2022
Vicki Stowe
Spot Real Estate, LLC
-
Diania Alfonso

Buyer's Agent in 2022
Diania Alfonso
Carolina Modern Realty
(910) 478-8962
3 in this area
69 Total Sales
-
L
Seller's Agent in 2021
Lillian Wendricks
Century 21 Coastal Advantage
-
M
Buyer's Agent in 2021
Matthew Berglund
Coldwell Banker Sea Coast Advantage-Hampstead
-
S
Seller's Agent in 2018
Stephen Skakandy
RE/MAX
-
K
Seller Co-Listing Agent in 2018
Kim Oliver-Kingrey
RE/MAX
Map
Source: Hive MLS
MLS Number: 100266343
APN: 765C-112
- 220 Everett Yopp Dr
- 104 Two Sisters Terrace
- 386 High Ridge Ct
- 389 High Ridge Ct
- 407 High Ridge Ct
- 103 Welcome Way
- 514 Everett Glades
- 113 Grander Ct
- 115 Sterling Dr
- 110 Costa Ct
- 206 Yellow Fin
- 719 Jim Grant Ave
- 211 Lady Bug Dr Unit Lot 54
- 178 Citadel Dr Unit Lot 55
- 213 Lady Bug Dr Unit Lot 53
- 180 Citadel Dr Unit Lot 56
- 215 Lady Bug Dr Unit Lot 52
- 182 Citadel Dr Unit Lot 57
- 184 Citadel Dr Unit Lot 58
- 801 School Field Dr Unit Lot 131
