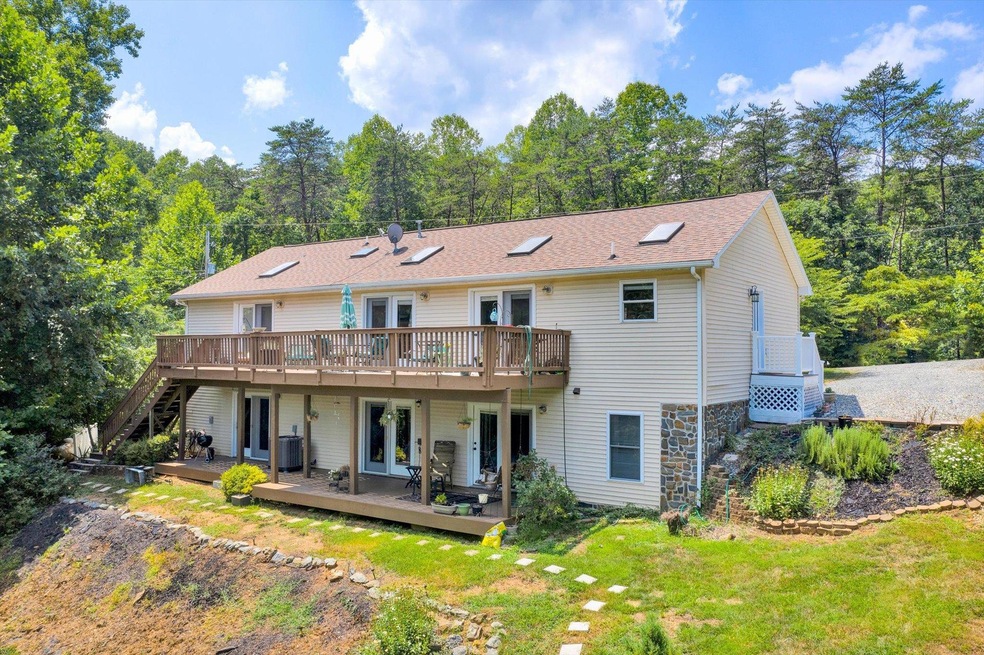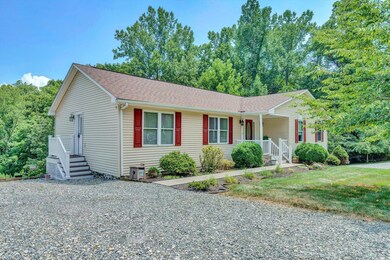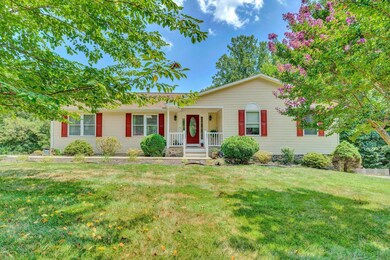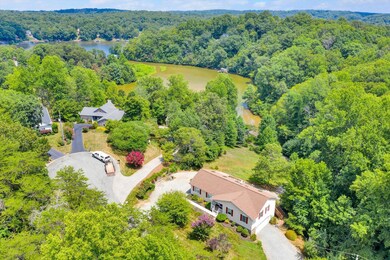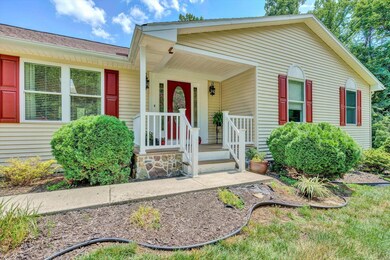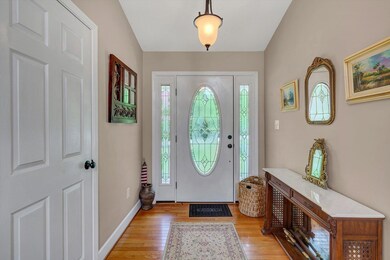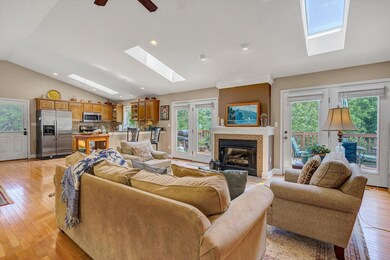
Highlights
- 131 Feet of Waterfront
- Floating Dock
- Deck
- Marina
- Lake View
- Family Room with Fireplace
About This Home
As of February 2024Reduced! Beautiful updated 3 BR 3 BA Ranch style lakefront home. E/Level features an open floor plan, updated kitchen w/SS appliances, gas stove, granite C/Tops, breakfast w/2 seats, HW floors throughout most of E/Level, living Room w/gas FP, Dining Area, guest BA, Guest BR or Office, expansive master suite, huge walk-in closet, gorgeous updated master BA, double sinks, launder room, extra room with another sink, & a spacious deck, front porch for relaxing, & a new side deck off the kitchen. L/Level features the family room, gas FP, BR w/ office, full BA, 2nd laundry room, 2 car oversized garage, & a deck. 2nd Driveway that leads to the lake w/ AEP approved floater. Beautiful landscaping. Minutes to area amenities & Westlake. Floater dock is perfect for Kayaks, Canoes, & Paddleboard
Last Agent to Sell the Property
RE/MAX LAKEFRONT REALTY INC License #0225062022 Listed on: 07/29/2021

Home Details
Home Type
- Single Family
Est. Annual Taxes
- $1,450
Year Built
- Built in 2003
Lot Details
- 0.93 Acre Lot
- 131 Feet of Waterfront
- Property is zoned A1
HOA Fees
- $8 Monthly HOA Fees
Home Design
- Ranch Style House
- Stone Siding
Interior Spaces
- Cathedral Ceiling
- Ceiling Fan
- Gas Log Fireplace
- Family Room with Fireplace
- 2 Fireplaces
- Living Room with Fireplace
- Storage
- Lake Views
Kitchen
- Breakfast Area or Nook
- Gas Range
- Dishwasher
- Disposal
Bedrooms and Bathrooms
- 3 Bedrooms | 2 Main Level Bedrooms
- Walk-In Closet
- 3 Full Bathrooms
Laundry
- Laundry on main level
- Dryer
- Washer
Basement
- Walk-Out Basement
- Basement Fills Entire Space Under The House
Parking
- 2 Car Garage
- Tuck Under Garage
- Garage Door Opener
Outdoor Features
- Floating Dock
- Deck
- Covered patio or porch
Schools
- Dudley Elementary School
- Ben Franklin Middle School
- Franklin County High School
Utilities
- Heat Pump System
- Propane Water Heater
Listing and Financial Details
- Tax Lot 10
Community Details
Overview
- Forest Shores Subdivision
Amenities
- Restaurant
Recreation
- Marina
Ownership History
Purchase Details
Home Financials for this Owner
Home Financials are based on the most recent Mortgage that was taken out on this home.Purchase Details
Home Financials for this Owner
Home Financials are based on the most recent Mortgage that was taken out on this home.Purchase Details
Home Financials for this Owner
Home Financials are based on the most recent Mortgage that was taken out on this home.Purchase Details
Home Financials for this Owner
Home Financials are based on the most recent Mortgage that was taken out on this home.Similar Homes in Wirtz, VA
Home Values in the Area
Average Home Value in this Area
Purchase History
| Date | Type | Sale Price | Title Company |
|---|---|---|---|
| Bargain Sale Deed | $443,000 | Pike Title | |
| Deed | $385,000 | Investors Title Company | |
| Deed | $218,000 | None Available | |
| Deed | $199,900 | -- |
Mortgage History
| Date | Status | Loan Amount | Loan Type |
|---|---|---|---|
| Open | $310,100 | New Conventional | |
| Previous Owner | $346,500 | New Conventional | |
| Previous Owner | $149,950 | New Conventional | |
| Previous Owner | $73,000 | Credit Line Revolving |
Property History
| Date | Event | Price | Change | Sq Ft Price |
|---|---|---|---|---|
| 02/22/2024 02/22/24 | Sold | $443,000 | -1.1% | $168 / Sq Ft |
| 01/15/2024 01/15/24 | Pending | -- | -- | -- |
| 01/07/2024 01/07/24 | Price Changed | $448,000 | -0.4% | $170 / Sq Ft |
| 12/20/2023 12/20/23 | Price Changed | $450,000 | -5.3% | $170 / Sq Ft |
| 12/07/2023 12/07/23 | For Sale | $474,950 | +23.4% | $180 / Sq Ft |
| 12/27/2021 12/27/21 | Sold | $385,000 | -3.7% | $146 / Sq Ft |
| 11/08/2021 11/08/21 | Pending | -- | -- | -- |
| 07/29/2021 07/29/21 | For Sale | $399,900 | +83.4% | $151 / Sq Ft |
| 04/10/2012 04/10/12 | Sold | $218,000 | -9.1% | $83 / Sq Ft |
| 03/18/2012 03/18/12 | Pending | -- | -- | -- |
| 10/17/2011 10/17/11 | For Sale | $239,950 | -- | $91 / Sq Ft |
Tax History Compared to Growth
Tax History
| Year | Tax Paid | Tax Assessment Tax Assessment Total Assessment is a certain percentage of the fair market value that is determined by local assessors to be the total taxable value of land and additions on the property. | Land | Improvement |
|---|---|---|---|---|
| 2024 | $2,402 | $428,100 | $42,000 | $386,100 |
| 2023 | $1,450 | $237,700 | $35,000 | $202,700 |
| 2022 | $1,450 | $237,700 | $35,000 | $202,700 |
| 2021 | $1,450 | $237,700 | $35,000 | $202,700 |
| 2020 | $1,450 | $237,700 | $35,000 | $202,700 |
| 2019 | $1,354 | $222,000 | $35,000 | $187,000 |
| 2018 | $1,354 | $222,000 | $35,000 | $187,000 |
| 2017 | $1,221 | $266,000 | $55,000 | $211,000 |
| 2016 | $1,211 | $266,000 | $55,000 | $211,000 |
| 2015 | -- | $266,000 | $55,000 | $211,000 |
| 2014 | -- | $266,000 | $55,000 | $211,000 |
| 2013 | -- | $266,000 | $55,000 | $211,000 |
Agents Affiliated with this Home
-
Norm Pullen

Seller's Agent in 2024
Norm Pullen
KELLER WILLIAMS REALTY ROANOKE
(540) 330-6906
408 Total Sales
-
Charlene Jones

Seller's Agent in 2021
Charlene Jones
RE/MAX
(540) 330-8446
209 Total Sales
-
Betty Kingery

Buyer's Agent in 2021
Betty Kingery
MOUNTAIN TO LAKE REALTY
(540) 520-4804
59 Total Sales
-
Barry Bridges
B
Buyer's Agent in 2012
Barry Bridges
BRIDGES & CO, REALTORS(r)
(540) 721-4404
35 Total Sales
Map
Source: Roanoke Valley Association of REALTORS®
MLS Number: 882416
APN: 0330304200
- 270 Forest Edge Rd
- Lot 31 Lovely Valley Rd
- LOT 2 Lovely Valley Rd
- 200 Inlet Dr
- Lot 4 Inlet Dr
- Lot 1 Inlet Dr
- 488 Sleepy Hollow Dr
- Lot 10 Augusta Way
- Lot 7 Augusta Way
- Lot 27 Augusta Way
- Lot 28 Augusta Way
- 75 Wading Crane Ln
- Lot 36 Shearwater Dr
- 530 Mallard Point Rd
- Lot 38 Shearwater Dr
- Lot 44 Blue Heron Dr
- Lot 17 Blue Heron Dr
- Lot 43 Blue Heron Dr
- 254 Mallard Point Rd
- 719 Lovely Valley Rd
