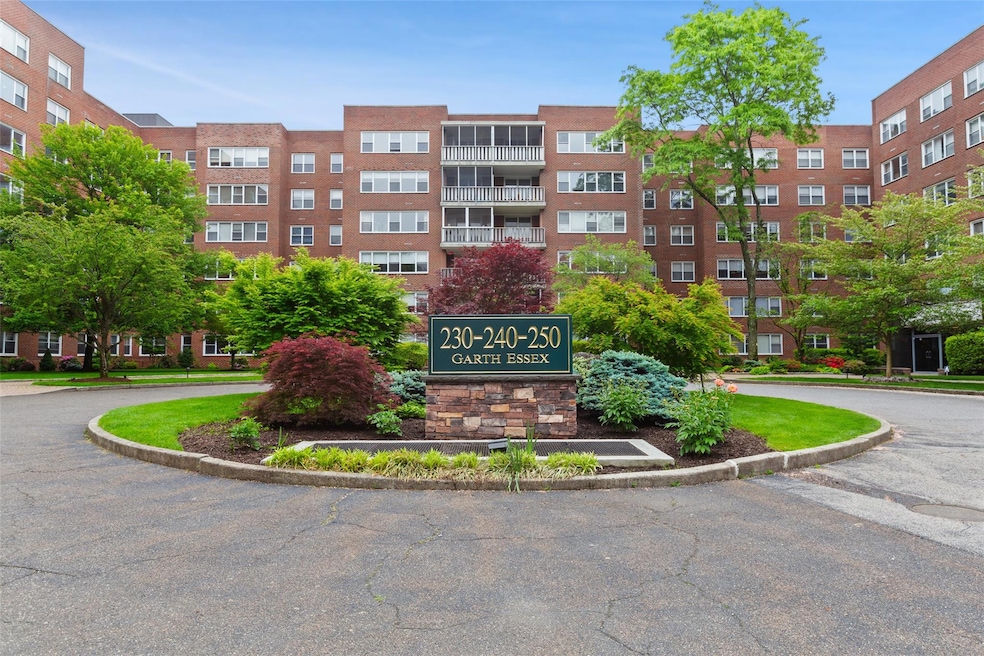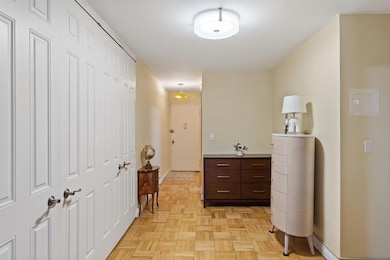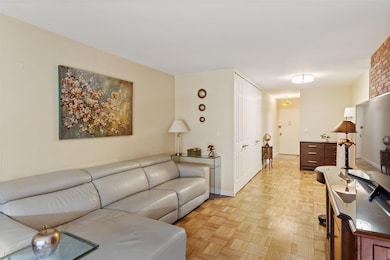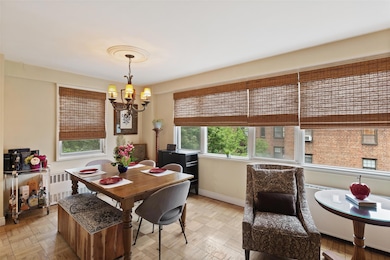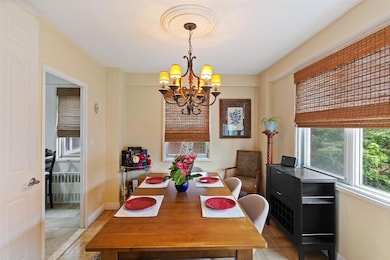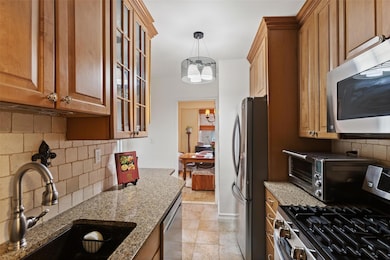Garth Essex 230 Garth Rd Unit 7B1 Scarsdale, NY 10583
Estimated payment $2,082/month
Highlights
- Property is near public transit
- Wood Flooring
- Subterranean Parking
- Eastchester Senior High School Rated A
- Granite Countertops
- 2-minute walk to Garth Road Park
About This Home
Enter through a welcoming foyer into a large living room accented with a charming brick wall, flowing seamlessly into a separate dining area. The renovated walk-through, eat-in kitchen boasts ample cabinetry, stainless steel appliances, elegant ceramic tile flooring, granite countertops and tumbled marble backsplash. Parquet wood floors, tile and tumbled marble, throughout. Features include central air conditioning, renovated bathrooms, modern Elfa shelving system in all closets, including pantry and convenient laundry facilities on every floor, as well as in the basement. Parking is a short six-month waitlist for indoor parking, abundant free street parking, and free permit parking provided by the Town of Eastchester. Bike room/storage bins available & located in the basement. Enjoy easy access to local parks, baseball fields, the shops and restaurants of Scarsdale Village and the Metro-North station—just 30 minutes to NYC. Residents are also eligible for Lake Isle Country Club membership, which includes access to a scenic 9/18-hole golf course, 8 tennis courts, and 5 swimming pools. Discover all that Scarsdale and Eastchester have to offer—schedule your visit today!
Listing Agent
Coldwell Banker Realty Brokerage Phone: 914-967-0059 License #10401333181 Listed on: 05/20/2025

Property Details
Home Type
- Co-Op
Year Built
- Built in 1967
Home Design
- Entry on the 7th floor
- Brick Exterior Construction
Interior Spaces
- 900 Sq Ft Home
- Entrance Foyer
- Storage
- Laundry Room
- Walk-Out Basement
Kitchen
- Eat-In Kitchen
- Dishwasher
- Granite Countertops
Flooring
- Wood
- Tile
Bedrooms and Bathrooms
- 1 Bedroom
- En-Suite Primary Bedroom
- Walk-In Closet
Parking
- Subterranean Parking
- Waiting List for Parking
- On-Street Parking
Schools
- Greenvale Elementary School
- Eastchester Middle School
- Eastchester Senior High School
Utilities
- Forced Air Heating and Cooling System
- Heating System Uses Natural Gas
Additional Features
- Landscaped
- Property is near public transit
Community Details
Pet Policy
- Cats Allowed
Overview
- 8-Story Property
Map
About Garth Essex
Home Values in the Area
Average Home Value in this Area
Property History
| Date | Event | Price | Change | Sq Ft Price |
|---|---|---|---|---|
| 09/03/2025 09/03/25 | Pending | -- | -- | -- |
| 08/15/2025 08/15/25 | Off Market | $329,000 | -- | -- |
| 07/05/2025 07/05/25 | Price Changed | $329,000 | -5.7% | $366 / Sq Ft |
| 05/20/2025 05/20/25 | For Sale | $349,000 | -- | $388 / Sq Ft |
Source: OneKey® MLS
MLS Number: 860442
- 250 Garth Rd Unit 1J3
- 260 Garth Rd Unit 7G4
- 240 Garth Rd Unit 6F2
- 240 Garth Rd Unit 3L2
- 240 Garth Rd Unit 2G2
- 281 Garth Rd Unit B5D
- 230 Garth Rd Unit 5B 1
- 230 Garth Rd Unit 1A1
- 230 Garth Rd Unit 6C1
- 235 Garth Rd Unit A1F
- 235 Garth Rd Unit D1C
- 235 Garth Rd Unit E5I
- 235 Garth Rd Unit B3E
- 209 Garth Rd Unit 2B
- 209 Garth Rd Unit 1K
- 209 Garth Rd Unit 3F
- 198 Garth Rd Unit 1D
- 182 Garth Rd Unit 1D
- 188 Garth Rd Unit 4U
- 178 Garth Rd Unit TL
