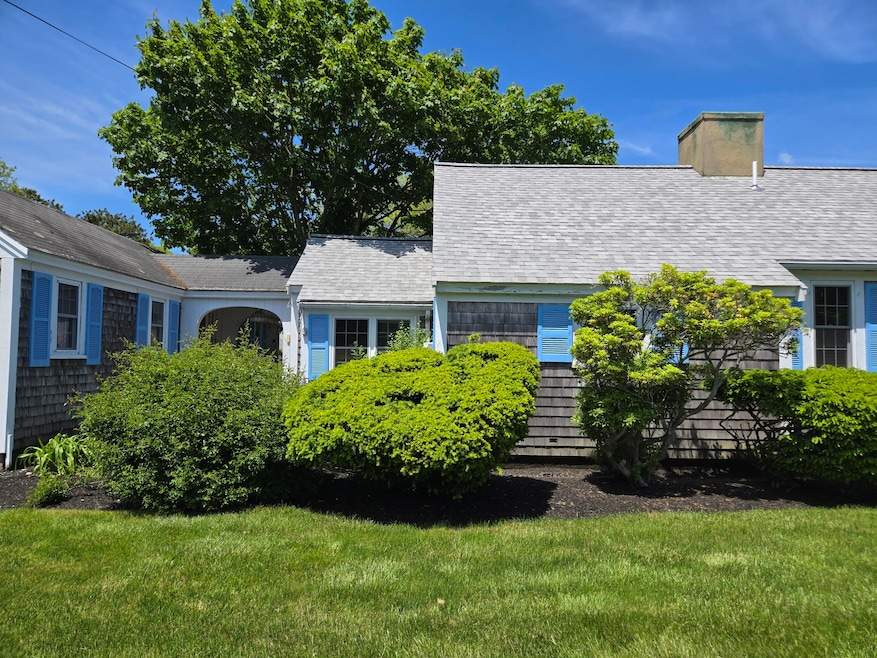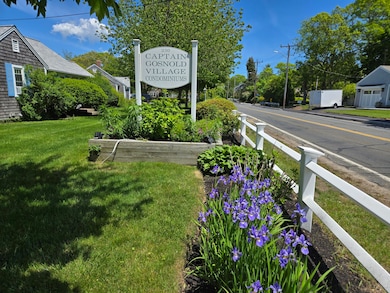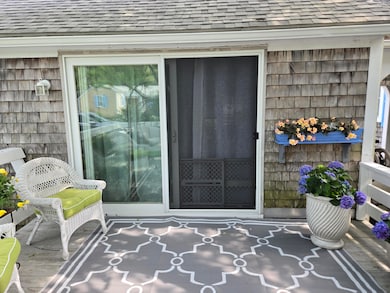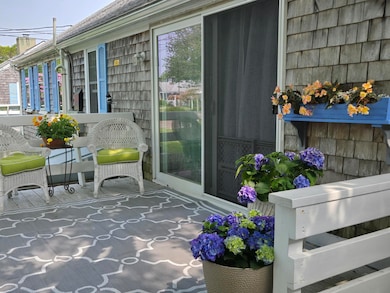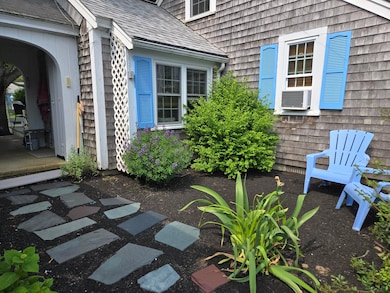
230 Gosnold St Unit 1A Hyannis, MA 02601
Hyannis NeighborhoodEstimated payment $2,529/month
Highlights
- Property is near a marina
- Wood Flooring
- End Unit
- Medical Services
- Main Floor Primary Bedroom
- Cottage
About This Home
Captain Gosnold Village-Fabulous sea side community, less than 1/3 mile to 3 area beaches: Kalmus, Veterans and Keyes Beach. This totally charming 1 bedroom end unit offers desirable 1st floor living! The kitchen and appliances have been updated. Lovely wood floors. Quick walk to Hyannis Harbor ferries and Main St shops and restaurants! Owners may join summer rental program for bonus income!! New In-ground pool. Complex is surrounded by lush landscaping and flower gardens. Your Cape Cod oasis! Owner pays sewer bill, but water is included in condo fee. Owners in the summer rental program may use unit for up to 14 days. Now year round rentals are allowed! Easy to show
Property Details
Home Type
- Condominium
Est. Annual Taxes
- $853
Year Built
- Built in 1951
Lot Details
- End Unit
- Landscaped
- Cleared Lot
- Garden
HOA Fees
- $360 Monthly HOA Fees
Parking
- 1 Parking Space
Home Design
- Cottage
- Block Foundation
- Pitched Roof
- Asphalt Roof
- Shingle Siding
Interior Spaces
- 549 Sq Ft Home
- 1-Story Property
- Partial Basement
- Microwave
Flooring
- Wood
- Vinyl
Bedrooms and Bathrooms
- 1 Primary Bedroom on Main
- 1 Full Bathroom
Outdoor Features
- Property is near a marina
Location
- Property is near place of worship
- Property is near shops
- Property is near a golf course
Utilities
- Cooling Available
- Hot Water Heating System
- Gas Water Heater
Listing and Financial Details
- Assessor Parcel Number 30611501A
Community Details
Overview
- Association fees include reserve funds
- 33 Units
Amenities
- Medical Services
- Common Area
Recreation
- Snow Removal
Map
Home Values in the Area
Average Home Value in this Area
Tax History
| Year | Tax Paid | Tax Assessment Tax Assessment Total Assessment is a certain percentage of the fair market value that is determined by local assessors to be the total taxable value of land and additions on the property. | Land | Improvement |
|---|---|---|---|---|
| 2025 | $2,469 | $266,300 | $0 | $266,300 |
| 2024 | $2,083 | $230,200 | $0 | $230,200 |
| 2023 | $2,419 | $252,800 | $0 | $252,800 |
| 2022 | $2,189 | $189,200 | $0 | $189,200 |
| 2021 | $1,710 | $143,600 | $0 | $143,600 |
| 2020 | $1,531 | $124,200 | $0 | $124,200 |
| 2019 | $1,272 | $101,100 | $0 | $101,100 |
| 2018 | $1,606 | $97,100 | $0 | $97,100 |
| 2017 | $1,552 | $129,400 | $0 | $129,400 |
| 2016 | $1,518 | $129,400 | $0 | $129,400 |
| 2015 | $1,563 | $135,100 | $0 | $135,100 |
Property History
| Date | Event | Price | Change | Sq Ft Price |
|---|---|---|---|---|
| 07/21/2025 07/21/25 | Pending | -- | -- | -- |
| 06/05/2025 06/05/25 | For Sale | $379,000 | +87.2% | $690 / Sq Ft |
| 11/20/2020 11/20/20 | Sold | $202,500 | +3.8% | $369 / Sq Ft |
| 10/17/2020 10/17/20 | Pending | -- | -- | -- |
| 03/15/2020 03/15/20 | For Sale | $195,000 | -- | $355 / Sq Ft |
Purchase History
| Date | Type | Sale Price | Title Company |
|---|---|---|---|
| Not Resolvable | $202,500 | None Available |
Mortgage History
| Date | Status | Loan Amount | Loan Type |
|---|---|---|---|
| Previous Owner | $100,000 | No Value Available |
Similar Homes in the area
Source: Cape Cod & Islands Association of REALTORS®
MLS Number: 22502777
APN: HYAN-000306-000000-000115-000001A
- 230 Gosnold St Unit 11A-11B-11C
- 230 Gosnold St Unit 11ABC
- 169 Gosnold St
- 281 Gosnold St
- 49 Snow Creek Dr
- 86 Seabrook Rd
- 20 Stanley Place
- 500 Ocean St Unit 37
- 500 Ocean St Unit 152
- 381 Ocean St Unit 1
- 39 Alden Way
- 12 Dartmouth St
- 93 Sea St
- 16 Iyanough Rd
- 51 Chase St
- 25 Ripple Cove Rd
- 160 Marston Ave Unit 18
- 574 Main St
- 6 Harrington Way
- 113 Briarwood Ave
